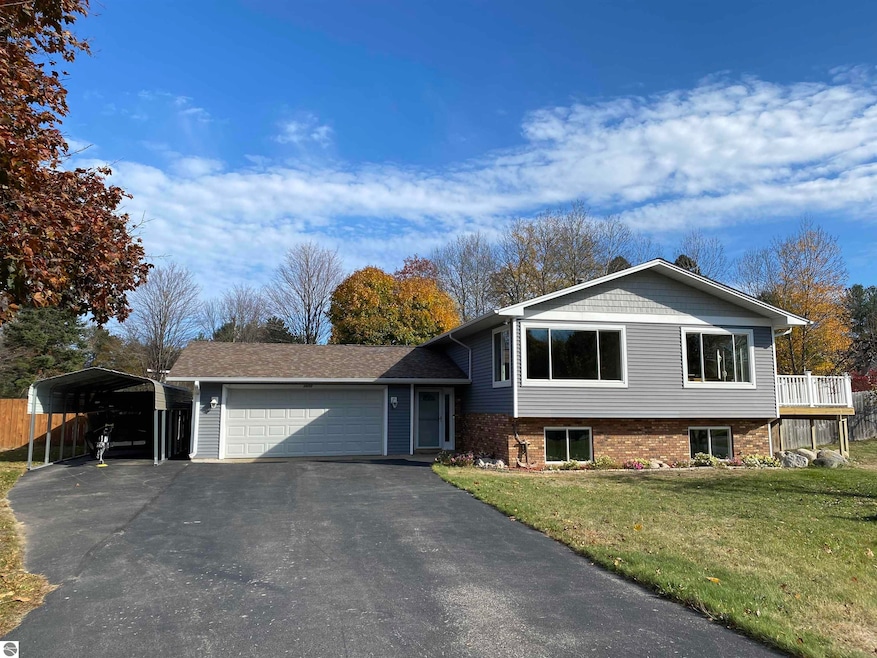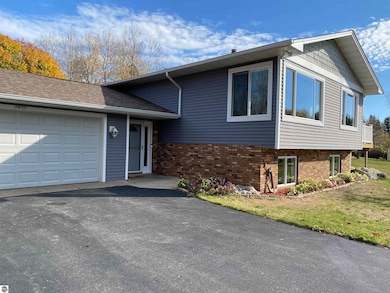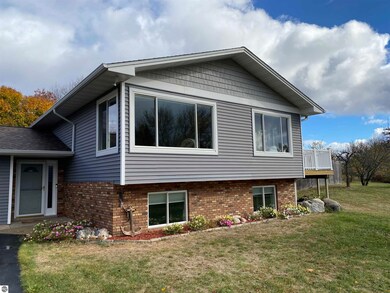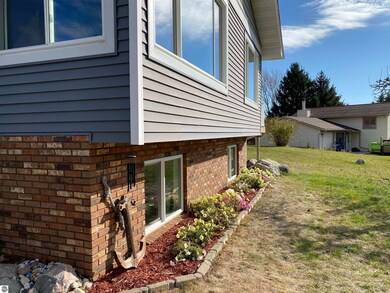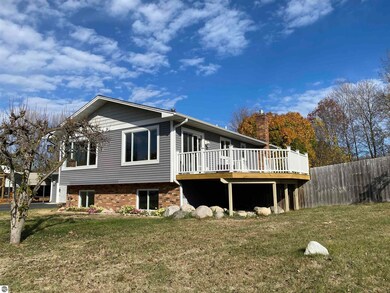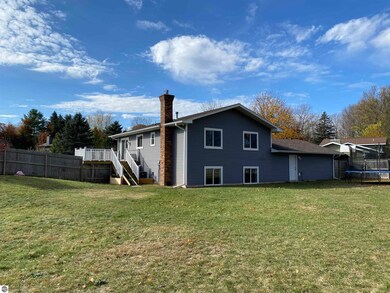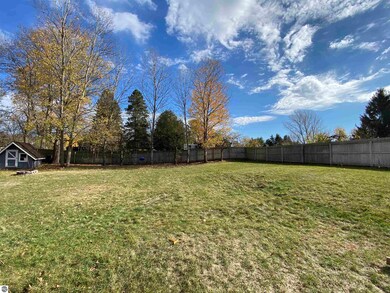
3972 Heatherwood Dr E Traverse City, MI 49684
Highlights
- Deck
- Contemporary Architecture
- Great Room
- Willow Hill Elementary School Rated A-
- Main Floor Primary Bedroom
- Solid Surface Countertops
About This Home
As of June 2025Opportunity Knocks.. Spotless and Turnkey Ready. NEW Price in Premiere West-side Neighborhood with Natural Gas and NO HOA. This location is the essence of efficiency for busy lifestyles.. a mere 5 min to schools, TC and, where you can even bike to Downtown. Breezes swirl thru tree studded winding, low-velocity streets. Pride of Ownership is evident in this sparkling 4-Bed, 2-Bath habitat of neutral hues. Walls of windows wrap the home and, glorious natural light radiates room to room, both levels! The well appointed Kitchen has fine counterspace, Breakfast bar & large Pantry. Primary Bedrm has 2-closets. Squeaky clean bathrooms are redone. Many quality Upgrades include: 2023 NEW: water heater, well pump, constant water pressure system. 2022: NEW Siding, gutters, Windows w/levolors, slider to New deck & stairs, interior doors. 2019: NEW softener, carport, parking pad. 2017: NEW certainteed shingle Roof. Super sunny main level gathering spaces spill to the lively new cocktail Deck with elevated neighborhood views. Downstairs, a brilliant family room with stone-face fireplace awaits your hunting trophy. Enjoy the expansive, grassy fenced yard for Jax and tots to play.. and, wealth of space to plot the veggie garden of your dreams. Pear trees add some fun to this sweet parcel. There's a garden shed for lawnmower, snowblower storage. And, a private, heated Workshop Room is right-off-the-Garage to organize/fine-tune fishing & hunting gear to pack and go! The Deluxe Carport w/electric just beside it, is set on a Paved parking pad for your favorite boat. All the elements for a comforting life.. are bundled to close quickly. Make Heatherwood East, your address for the Holidays!
Last Agent to Sell the Property
REO-TCRandolph-233022 License #6501285766 Listed on: 11/05/2024

Home Details
Home Type
- Single Family
Est. Annual Taxes
- $2,754
Year Built
- Built in 1979
Lot Details
- 0.46 Acre Lot
- Lot Dimensions are 80x108x149x100x145x32
- Fenced Yard
- Level Lot
- Cleared Lot
- The community has rules related to zoning restrictions
Home Design
- Contemporary Architecture
- Block Foundation
- Frame Construction
- Asphalt Roof
- Vinyl Siding
Interior Spaces
- 2,102 Sq Ft Home
- Bookcases
- Beamed Ceilings
- Ceiling Fan
- Self Contained Fireplace Unit Or Insert
- Gas Fireplace
- Blinds
- Entrance Foyer
- Great Room
- Workshop
Kitchen
- Oven or Range
- <<microwave>>
- Dishwasher
- Solid Surface Countertops
- Disposal
Bedrooms and Bathrooms
- 4 Bedrooms
- Primary Bedroom on Main
- 2 Full Bathrooms
Laundry
- Dryer
- Washer
Basement
- Basement Fills Entire Space Under The House
- Basement Window Egress
Parking
- 2 Car Attached Garage
- Carport
- Garage Door Opener
Eco-Friendly Details
- Energy-Efficient Windows
Outdoor Features
- Deck
- Covered patio or porch
- Shed
- Rain Gutters
Utilities
- Forced Air Heating and Cooling System
- Humidifier
- Programmable Thermostat
- Well
- Natural Gas Water Heater
- Water Softener is Owned
Community Details
- Meadowview Estates No.3 Community
Ownership History
Purchase Details
Home Financials for this Owner
Home Financials are based on the most recent Mortgage that was taken out on this home.Purchase Details
Purchase Details
Purchase Details
Purchase Details
Purchase Details
Similar Homes in Traverse City, MI
Home Values in the Area
Average Home Value in this Area
Purchase History
| Date | Type | Sale Price | Title Company |
|---|---|---|---|
| Warranty Deed | $410,000 | -- | |
| Deed | -- | -- | |
| Deed | $152,000 | -- | |
| Deed | $169,900 | -- | |
| Deed | $133,000 | -- | |
| Deed | $123,500 | -- |
Property History
| Date | Event | Price | Change | Sq Ft Price |
|---|---|---|---|---|
| 06/18/2025 06/18/25 | Sold | $425,000 | 0.0% | $202 / Sq Ft |
| 06/17/2025 06/17/25 | Pending | -- | -- | -- |
| 06/17/2025 06/17/25 | For Sale | $425,000 | +3.7% | $202 / Sq Ft |
| 12/11/2024 12/11/24 | Sold | $410,000 | -2.1% | $195 / Sq Ft |
| 11/14/2024 11/14/24 | Price Changed | $419,000 | -2.3% | $199 / Sq Ft |
| 11/05/2024 11/05/24 | For Sale | $429,000 | -- | $204 / Sq Ft |
Tax History Compared to Growth
Tax History
| Year | Tax Paid | Tax Assessment Tax Assessment Total Assessment is a certain percentage of the fair market value that is determined by local assessors to be the total taxable value of land and additions on the property. | Land | Improvement |
|---|---|---|---|---|
| 2025 | $2,809 | $159,600 | $0 | $0 |
| 2024 | $1,897 | $175,800 | $0 | $0 |
| 2023 | $1,815 | $116,600 | $0 | $0 |
| 2022 | $2,564 | $123,200 | $0 | $0 |
| 2021 | $2,479 | $116,600 | $0 | $0 |
| 2020 | $2,457 | $108,500 | $0 | $0 |
| 2019 | $2,463 | $92,000 | $0 | $0 |
| 2018 | $0 | $92,400 | $0 | $0 |
| 2017 | -- | $89,400 | $0 | $0 |
| 2016 | -- | $88,400 | $0 | $0 |
| 2014 | -- | $82,700 | $0 | $0 |
| 2012 | -- | $84,900 | $0 | $0 |
Agents Affiliated with this Home
-
Trent Sims

Seller's Agent in 2025
Trent Sims
The Mitten Real Estate Group
(231) 388-0770
2 in this area
10 Total Sales
-
Sam Flamont

Buyer's Agent in 2025
Sam Flamont
The Mitten Real Estate Group
(231) 633-8326
47 in this area
665 Total Sales
-
Sandra Sonner
S
Seller's Agent in 2024
Sandra Sonner
Real Estate One
(231) 645-4071
3 in this area
27 Total Sales
Map
Source: Northern Great Lakes REALTORS® MLS
MLS Number: 1928788
APN: 05-241-091-00
- 4381 Cherry Ln
- 0 Barnes Rd Unit 1928613
- 4652 Briarcliff Dr
- 3672 Westridge Ct
- 3670 Plum Valley Dr
- 4312 Briarcliff Dr
- 4351 Hearthside Dr
- 4068 Haverhill Ct Unit 7
- 3642 Orchard View
- 4215 Hearthside Dr
- 4862 Wyatt Rd
- 0 Morning Glory Ln Unit 1932222
- 5118 Sheffer Farm Rd
- 4243 a,b,c Summerhill Rd Unit a b c
- 4243 c & b Summerhill Rd Unit C and B
- 0 Zimmerman Rd
- 4243 Summerhill Rd
- 3300 Zimmerman Rd
- V/L Zimmerman Rd
- 0 Wyatt Rd
