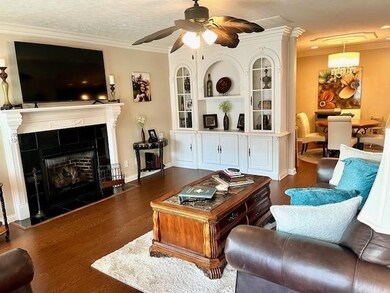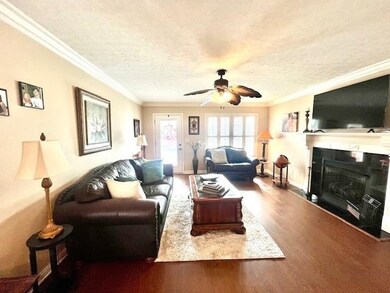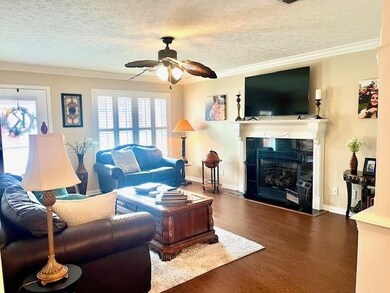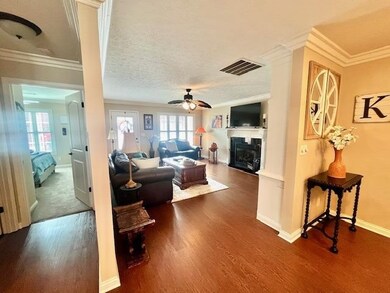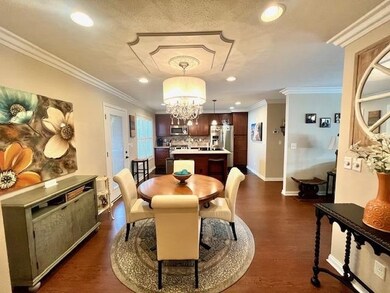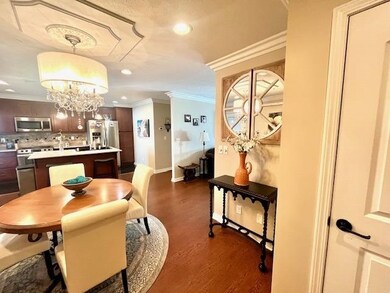
3973 Brookside Ct Owensboro, KY 42303
Seven Hills NeighborhoodHighlights
- Sun or Florida Room
- Brick or Stone Mason
- Landscaped
- Daviess County Middle School Rated A-
- 1-Story Property
- 4-minute walk to Horse Fork Creek Park
About This Home
As of June 2025This charming two-bedroom, two-bathroom condo offers the perfect blend of modern elegance and cozy comfort. As you step inside, you’re greeted by a warm and inviting living space, complete with a stunning fireplace that serves as the centerpiece of the room, along with custom-made bookcases, perfect for displaying your favorite books and personal treasures. The condo boasts new windows throughout, flooding each room with natural light, while plantation blinds provide privacy and a touch of sophistication. The open-concept design connects the living area to the cozy sunroom, a delightful space to enjoy your morning coffee or unwind with a good book. The kitchen is well-appointed and opens up to a dining area that flows seamlessly into the living room, making it ideal for entertaining. Both bedrooms are generously sized, the master offering a walk in closet, and the two full bathrooms are beautifully updated for modern convenience. Outside, a charming patio invites you to relax and enjoy fresh air, whether it’s for a quiet evening under the stars or a small gathering with friends. This condo is truly a haven, combining thoughtful upgrades with timeless design elements.
Last Agent to Sell the Property
L. Steve Castlen, REALTORS® License #269652 Listed on: 01/24/2025

Home Details
Home Type
- Single Family
Est. Annual Taxes
- $664
Year Built
- Built in 2011
Lot Details
- Privacy Fence
- Landscaped
- Level Lot
- Zero Lot Line
HOA Fees
- $160 Monthly HOA Fees
Parking
- 2 Car Attached Garage
Home Design
- Brick or Stone Mason
- Slab Foundation
- Composition Roof
- Vinyl Siding
Interior Spaces
- 1,316 Sq Ft Home
- 1-Story Property
- Gas Log Fireplace
- Family Room with Fireplace
- Dining Area
- Sun or Florida Room
- Attic Access Panel
- Washer and Dryer Hookup
Kitchen
- Range<<rangeHoodToken>>
- Recirculated Exhaust Fan
- <<microwave>>
Flooring
- Carpet
- Laminate
Bedrooms and Bathrooms
- 2 Bedrooms
- 2 Full Bathrooms
Schools
- Highland Elementary School
- Dcm Middle School
- DCHS High School
Utilities
- Forced Air Heating and Cooling System
- Gas Available
- Gas Water Heater
Community Details
- Brookstone Subdivision
Ownership History
Purchase Details
Home Financials for this Owner
Home Financials are based on the most recent Mortgage that was taken out on this home.Similar Homes in Owensboro, KY
Home Values in the Area
Average Home Value in this Area
Purchase History
| Date | Type | Sale Price | Title Company |
|---|---|---|---|
| Deed | $254,500 | Attorney Only |
Property History
| Date | Event | Price | Change | Sq Ft Price |
|---|---|---|---|---|
| 06/16/2025 06/16/25 | Sold | $315,900 | 0.0% | $240 / Sq Ft |
| 05/26/2025 05/26/25 | Pending | -- | -- | -- |
| 05/21/2025 05/21/25 | For Sale | $315,900 | +5.3% | $240 / Sq Ft |
| 03/10/2025 03/10/25 | Sold | $299,900 | 0.0% | $228 / Sq Ft |
| 02/03/2025 02/03/25 | Pending | -- | -- | -- |
| 01/24/2025 01/24/25 | For Sale | $299,900 | +17.8% | $228 / Sq Ft |
| 03/06/2023 03/06/23 | Sold | $254,500 | -1.9% | $193 / Sq Ft |
| 02/13/2023 02/13/23 | Pending | -- | -- | -- |
| 01/31/2023 01/31/23 | For Sale | $259,500 | +23.9% | $197 / Sq Ft |
| 03/18/2022 03/18/22 | Sold | $209,500 | 0.0% | $159 / Sq Ft |
| 03/18/2022 03/18/22 | For Sale | $209,500 | -- | $159 / Sq Ft |
Tax History Compared to Growth
Tax History
| Year | Tax Paid | Tax Assessment Tax Assessment Total Assessment is a certain percentage of the fair market value that is determined by local assessors to be the total taxable value of land and additions on the property. | Land | Improvement |
|---|---|---|---|---|
| 2024 | $664 | $254,500 | $0 | $0 |
| 2023 | $1,718 | $211,400 | $0 | $0 |
| 2022 | $2,137 | $160,900 | $0 | $0 |
| 2021 | $2,152 | $160,900 | $0 | $0 |
| 2020 | $2,134 | $158,500 | $0 | $0 |
| 2019 | $43,844 | $158,500 | $0 | $0 |
| 2018 | $3,496 | $158,500 | $0 | $0 |
| 2017 | $3,483 | $158,500 | $0 | $0 |
| 2016 | $2,438 | $95,095 | $0 | $0 |
| 2015 | $247 | $131,995 | $0 | $0 |
| 2014 | $249 | $131,995 | $0 | $0 |
Agents Affiliated with this Home
-
Denise Pace
D
Seller's Agent in 2025
Denise Pace
L. Steve Castlen, REALTORS®
(270) 926-3500
6 in this area
54 Total Sales
-
Amanda Cloyd

Seller's Agent in 2025
Amanda Cloyd
L. Steve Castlen, REALTORS®
(270) 952-7220
1 in this area
3 Total Sales
-
Tyler Shookman

Buyer's Agent in 2025
Tyler Shookman
L. Steve Castlen, REALTORS®
(270) 925-6247
21 in this area
237 Total Sales
-
Tony Anderson

Seller's Agent in 2023
Tony Anderson
L. Steve Castlen, REALTORS®
(270) 314-6222
7 in this area
30 Total Sales
Map
Source: Greater Owensboro REALTOR® Association
MLS Number: 91439
APN: 003-43-02-010-00-000
- 3974 Brookside Ct
- 3402 Professional Park Dr
- 2981 Lost Lake Cove
- 3729 and 3723 Ralph Ave
- 4295 Saddlebrooke Trail
- 4302 Saddlebrooke Trail
- 4206 Brookhill Dr
- 4124 Foxtail Place
- 2503 Fairview Spur
- 4485 Cool Springs Cove
- 3318 Spring Ridge Pkwy
- 3250 Spring Ridge Pkwy
- 2942 Trails Way
- 4991 Bridgewood
- 4813 Ridge Creek Rd
- 3523 Roundtable Loop
- 4491 Springhurst Ln
- 2221 Village Run
- 1929 Village Run
- 2811 Avenue of the Park

