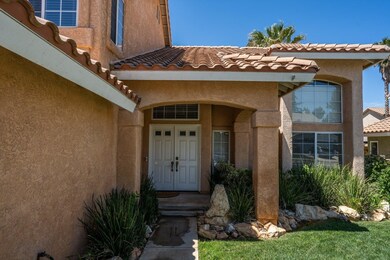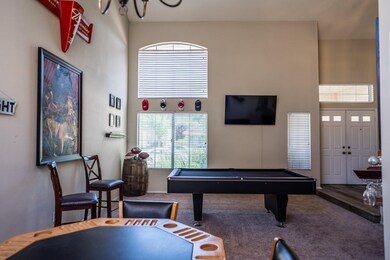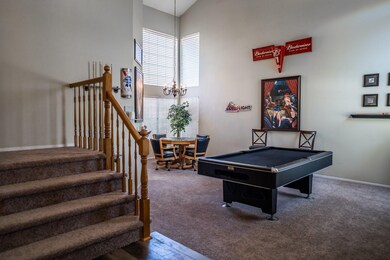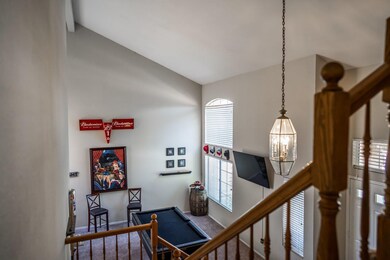
39749 Gorham Ln Palmdale, CA 93551
West Palmdale NeighborhoodHighlights
- All Bedrooms Downstairs
- Family Room with Fireplace
- Covered patio or porch
- Contemporary Architecture
- No HOA
- Dining Area
About This Home
As of December 2021West Palmdale Rancho Vista Area. This beautiful home presents a stunning landscaped exterior with 3-car garage and a floor-plan with 4 bedrooms, 3 bathrooms, plus 2,394-SQFT of living space. The main level conveniently has a bedroom and a bathroom!has Upon entering the home, you are greeted w/ a cozy foyer, a well-crafted staircase and the living room nestled under a high ceiling. A bright and spacious kitchen offers the perfect space to cook. tile counter-tops w/stainless -steel appliances, a center island, as well as a cozy dining area. Adjacent to the kitchen is the family room featuring a wet bar, fireplace and sliding doors leading out to a patio. This home also includes a formal dining area, laundry room and 2 large bedrooms with a jack and jill bathroom. The larger of the en-suite rooms is a spacious Master Retreat w/ an additional area you can use as an office space or seating area, a walk-in closet and a private bathroom with a soaking tub. fab. hardwood flooring&plush carpet
Last Agent to Sell the Property
Joanna Menjivar
Listed on: 04/26/2019
Home Details
Home Type
- Single Family
Est. Annual Taxes
- $8,023
Year Built
- Built in 1990
Lot Details
- 6,534 Sq Ft Lot
- Property is zoned PDR16000
Parking
- 3 Car Garage
Home Design
- Contemporary Architecture
- Concrete Foundation
- Frame Construction
- Tile Roof
- Wood Siding
Interior Spaces
- 2,394 Sq Ft Home
- Family Room with Fireplace
- Dining Area
- Laundry in unit
Kitchen
- Gas Oven
- <<microwave>>
- Dishwasher
Bedrooms and Bathrooms
- 4 Bedrooms
- All Bedrooms Down
- 3 Full Bathrooms
Outdoor Features
- Covered patio or porch
Community Details
- No Home Owners Association
Listing and Financial Details
- Assessor Parcel Number 3001-062-041
Ownership History
Purchase Details
Home Financials for this Owner
Home Financials are based on the most recent Mortgage that was taken out on this home.Purchase Details
Home Financials for this Owner
Home Financials are based on the most recent Mortgage that was taken out on this home.Purchase Details
Home Financials for this Owner
Home Financials are based on the most recent Mortgage that was taken out on this home.Purchase Details
Home Financials for this Owner
Home Financials are based on the most recent Mortgage that was taken out on this home.Purchase Details
Purchase Details
Purchase Details
Home Financials for this Owner
Home Financials are based on the most recent Mortgage that was taken out on this home.Purchase Details
Home Financials for this Owner
Home Financials are based on the most recent Mortgage that was taken out on this home.Purchase Details
Home Financials for this Owner
Home Financials are based on the most recent Mortgage that was taken out on this home.Purchase Details
Home Financials for this Owner
Home Financials are based on the most recent Mortgage that was taken out on this home.Similar Homes in Palmdale, CA
Home Values in the Area
Average Home Value in this Area
Purchase History
| Date | Type | Sale Price | Title Company |
|---|---|---|---|
| Grant Deed | $560,000 | Fidelity Sherman Oaks | |
| Grant Deed | $377,000 | First American Title Company | |
| Grant Deed | $309,000 | Orange Coast Title Company | |
| Quit Claim Deed | -- | Orange Coast Title Co Socal | |
| Grant Deed | $160,000 | Stewart Title | |
| Interfamily Deed Transfer | -- | Stewart Title Of California | |
| Grant Deed | $150,000 | Stewart Title | |
| Trustee Deed | $152,685 | None Available | |
| Grant Deed | $415,000 | Financial Title Company | |
| Interfamily Deed Transfer | -- | Investors Title Company | |
| Interfamily Deed Transfer | -- | Sutic | |
| Grant Deed | $214,500 | Fidelity Title |
Mortgage History
| Date | Status | Loan Amount | Loan Type |
|---|---|---|---|
| Open | $560,000 | VA | |
| Previous Owner | $364,000 | New Conventional | |
| Previous Owner | $301,600 | New Conventional | |
| Previous Owner | $303,304 | FHA | |
| Previous Owner | $104,000 | New Conventional | |
| Previous Owner | $332,000 | Purchase Money Mortgage | |
| Previous Owner | $85,435 | Balloon | |
| Previous Owner | $273,000 | New Conventional | |
| Previous Owner | $238,000 | Purchase Money Mortgage | |
| Previous Owner | $211,185 | FHA |
Property History
| Date | Event | Price | Change | Sq Ft Price |
|---|---|---|---|---|
| 12/01/2021 12/01/21 | Sold | $560,000 | -1.8% | $234 / Sq Ft |
| 08/06/2021 08/06/21 | Pending | -- | -- | -- |
| 07/14/2021 07/14/21 | For Sale | $570,000 | +51.2% | $238 / Sq Ft |
| 07/02/2019 07/02/19 | Sold | $377,000 | -0.5% | $157 / Sq Ft |
| 07/01/2019 07/01/19 | Pending | -- | -- | -- |
| 04/26/2019 04/26/19 | For Sale | $378,800 | +22.6% | $158 / Sq Ft |
| 12/31/2015 12/31/15 | Sold | $308,900 | -5.2% | $129 / Sq Ft |
| 11/16/2015 11/16/15 | Pending | -- | -- | -- |
| 10/07/2015 10/07/15 | For Sale | $325,900 | -- | $136 / Sq Ft |
Tax History Compared to Growth
Tax History
| Year | Tax Paid | Tax Assessment Tax Assessment Total Assessment is a certain percentage of the fair market value that is determined by local assessors to be the total taxable value of land and additions on the property. | Land | Improvement |
|---|---|---|---|---|
| 2024 | $8,023 | $582,623 | $242,933 | $339,690 |
| 2023 | $7,952 | $571,200 | $238,170 | $333,030 |
| 2022 | $7,816 | $560,000 | $233,500 | $326,500 |
| 2021 | $5,647 | $380,905 | $101,238 | $279,667 |
| 2019 | $550 | $327,804 | $65,581 | $262,223 |
| 2018 | $4,914 | $321,378 | $64,296 | $257,082 |
| 2016 | $4,647 | $308,900 | $61,800 | $247,100 |
| 2015 | $3,000 | $171,839 | $34,366 | $137,473 |
| 2014 | $2,995 | $168,474 | $33,693 | $134,781 |
Agents Affiliated with this Home
-
Candelaria Godinez
C
Seller's Agent in 2021
Candelaria Godinez
Champion Realty
(818) 837-3644
3 in this area
61 Total Sales
-
U
Buyer's Agent in 2021
Unknown Member
NON-MEMBER OFFICE
-
J
Seller's Agent in 2019
Joanna Menjivar
-
C
Seller's Agent in 2015
Carol Anderson
RE/MAX
Map
Source: Greater Antelope Valley Association of REALTORS®
MLS Number: 19004599
APN: 3001-062-041
- 3202 Angeleno Place
- 39860 30th St W
- 39932 Cyrus Ln
- 20 Street West & Ave S
- 18 St West and Ave S
- 3410 Genoa Place
- 0 Vac Sky Vista Vic Tierra Subid Unit SR20172974
- 0 Vac Vic Desert Springs Ave Unit SR18269051
- 18 Street West and Ave S
- 1 Vac Cor Avenue S14 Camares Dr
- 3415 Genoa Place
- 2828 W Avenue O 8
- 2828 W Avenue o8
- 3030 Twincreek Ave
- 3134 Dearborn Ave
- 3054 Dearborn Ave
- 39428 Chantilly Ln
- 39451 Beacon Ln
- 3115 Crowne Dr
- 2761 W Avenue o4






