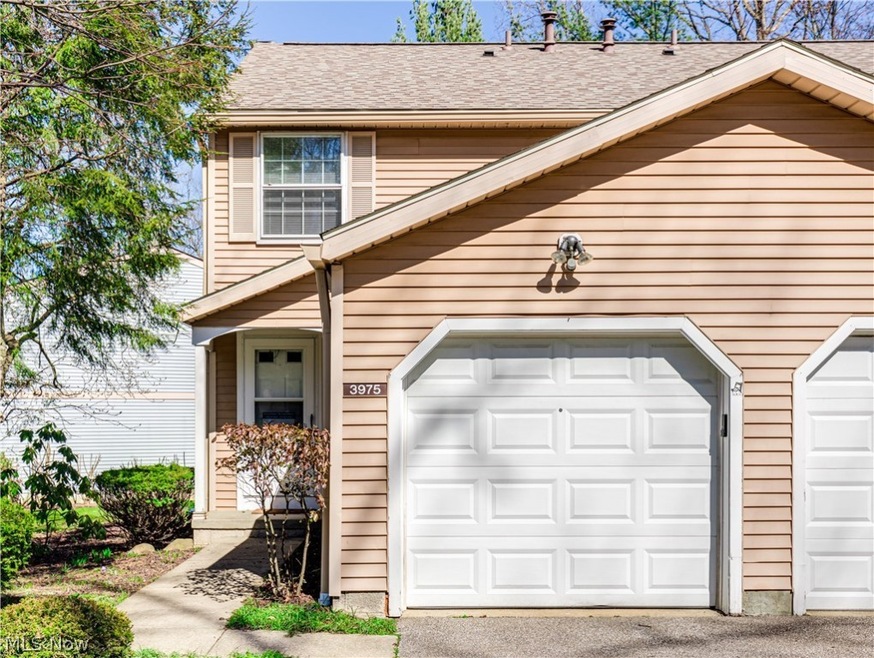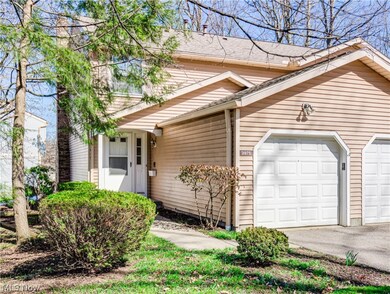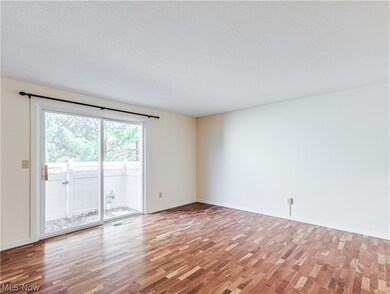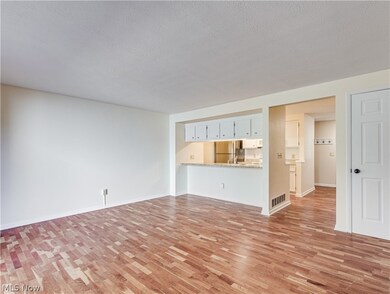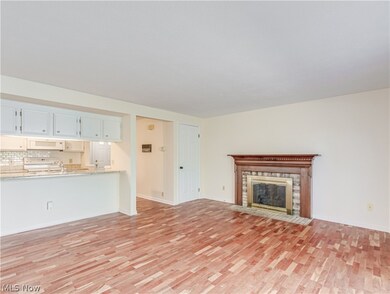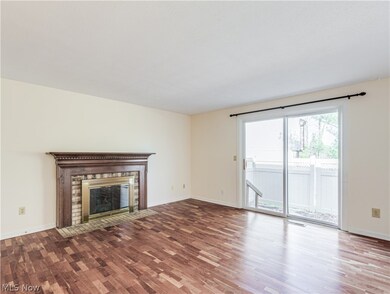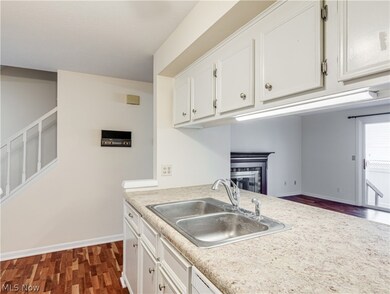
Highlights
- 1 Car Direct Access Garage
- Forced Air Heating and Cooling System
- Gas Log Fireplace
- Patio
- Privacy Fence
- 4-minute walk to Oregon Trail Park
About This Home
As of March 2024Charming 2-bed, 3-bath condominium nestled on Lake Run Blvd in the heart of Stow awaits its new owner. Step inside to discover the allure of hardwood flooring adorning the foyer and kitchen, creating a seamless flow throughout. The airy living room, bathed in natural light from the sliding glass door, seamlessly connects to the kitchen bar area, making it ideal for entertaining. Walk out to the private vinyl-fenced patio area or warm up by the inviting fireplace. For extra convenience there is a bathroom on each level. A neutral paint palette enhances the clean aesthetic, while the finished lower level offers versatility for entertainment. Recent updates abound, including a new electric range, subway tile backsplash, new vanities in upstairs and main level bathrooms. Newer refrigerator, garbage disposal and kitchen counters. New roof in the last 3 years. Beyond the confines of this lovely abode, enjoy all the shopping, restaurants and parks that Stow has to offer. Don't miss out on this rare opportunity to own a piece of Stow's coveted condo living.
Last Agent to Sell the Property
Cutler Real Estate Brokerage Email: mbailey@cutlerhomes.com 330-495-7430 License #2018005094 Listed on: 03/14/2024

Co-Listed By
Cutler Real Estate Brokerage Email: mbailey@cutlerhomes.com 330-495-7430 License #2018005093
Property Details
Home Type
- Condominium
Est. Annual Taxes
- $2,923
Year Built
- Built in 1983
Lot Details
- Privacy Fence
- Vinyl Fence
HOA Fees
- $144 Monthly HOA Fees
Parking
- 1 Car Direct Access Garage
- Running Water Available in Garage
- Garage Door Opener
- Driveway
Home Design
- Fiberglass Roof
- Asphalt Roof
- Aluminum Siding
Interior Spaces
- 2-Story Property
- Fireplace With Glass Doors
- Gas Log Fireplace
Kitchen
- Range<<rangeHoodToken>>
- <<microwave>>
- Dishwasher
- Disposal
Bedrooms and Bathrooms
- 2 Bedrooms
Laundry
- Dryer
- Washer
Basement
- Basement Fills Entire Space Under The House
- Sump Pump
Outdoor Features
- Patio
Utilities
- Forced Air Heating and Cooling System
- Heating System Uses Gas
Listing and Financial Details
- Assessor Parcel Number 5610497
Community Details
Overview
- Woodland Lake Condo Subdivision
Pet Policy
- Pets Allowed
Ownership History
Purchase Details
Home Financials for this Owner
Home Financials are based on the most recent Mortgage that was taken out on this home.Purchase Details
Home Financials for this Owner
Home Financials are based on the most recent Mortgage that was taken out on this home.Purchase Details
Home Financials for this Owner
Home Financials are based on the most recent Mortgage that was taken out on this home.Purchase Details
Similar Homes in Stow, OH
Home Values in the Area
Average Home Value in this Area
Purchase History
| Date | Type | Sale Price | Title Company |
|---|---|---|---|
| Warranty Deed | $172,000 | None Listed On Document | |
| Warranty Deed | $87,500 | Heritage Union Title Co Ltd | |
| Warranty Deed | $79,250 | First American Title Akron | |
| Warranty Deed | $105,000 | Lake Eric Title Agency Inc |
Mortgage History
| Date | Status | Loan Amount | Loan Type |
|---|---|---|---|
| Open | $137,600 | New Conventional | |
| Previous Owner | $64,034 | FHA | |
| Previous Owner | $80,000 | Unknown |
Property History
| Date | Event | Price | Change | Sq Ft Price |
|---|---|---|---|---|
| 03/28/2024 03/28/24 | Sold | $172,000 | 0.0% | $130 / Sq Ft |
| 03/19/2024 03/19/24 | Pending | -- | -- | -- |
| 03/14/2024 03/14/24 | For Sale | $172,000 | +96.6% | $130 / Sq Ft |
| 12/14/2015 12/14/15 | Sold | $87,500 | -12.4% | $86 / Sq Ft |
| 11/25/2015 11/25/15 | Pending | -- | -- | -- |
| 06/03/2015 06/03/15 | For Sale | $99,900 | -- | $98 / Sq Ft |
Tax History Compared to Growth
Tax History
| Year | Tax Paid | Tax Assessment Tax Assessment Total Assessment is a certain percentage of the fair market value that is determined by local assessors to be the total taxable value of land and additions on the property. | Land | Improvement |
|---|---|---|---|---|
| 2025 | $2,923 | $44,325 | $7,998 | $36,327 |
| 2024 | $2,923 | $44,325 | $7,998 | $36,327 |
| 2023 | $2,923 | $44,325 | $7,998 | $36,327 |
| 2022 | $2,724 | $39,575 | $7,140 | $32,435 |
| 2021 | $2,833 | $39,575 | $7,140 | $32,435 |
| 2020 | $2,609 | $39,580 | $7,140 | $32,440 |
| 2019 | $1,974 | $31,470 | $7,140 | $24,330 |
| 2018 | $2,069 | $31,470 | $7,140 | $24,330 |
| 2017 | $1,945 | $31,470 | $7,140 | $24,330 |
| 2016 | $2,055 | $31,470 | $7,140 | $24,330 |
| 2015 | $1,945 | $31,470 | $7,140 | $24,330 |
| 2014 | $1,947 | $31,470 | $7,140 | $24,330 |
| 2013 | $1,930 | $31,390 | $7,140 | $24,250 |
Agents Affiliated with this Home
-
Meredith Bailey

Seller's Agent in 2024
Meredith Bailey
Cutler Real Estate
(330) 495-7430
1 in this area
96 Total Sales
-
Nancy Platek

Seller Co-Listing Agent in 2024
Nancy Platek
Cutler Real Estate
(330) 323-6023
1 in this area
98 Total Sales
-
L. Tricia Saum

Buyer's Agent in 2024
L. Tricia Saum
Keller Williams Chervenic Rlty
(330) 608-6163
5 in this area
170 Total Sales
-
Justin Aikens

Seller's Agent in 2015
Justin Aikens
Keller Williams Chervenic Rlty
(330) 388-2637
34 in this area
454 Total Sales
-
R
Buyer's Agent in 2015
Rita Snyder
Deleted Agent
Map
Source: MLS Now
MLS Number: 5023790
APN: 56-10497
- 3888 Lake Run Blvd
- 4018 Villas Dr Unit 4018
- 4035 Villas Dr
- 3775 Woodbury Oval
- 2709 Graham Rd
- 2756 Hartwood Cir
- 2813 Laurel Woods Blvd
- 3866 Hile Rd
- 4314 Cheval Cir
- 0 Vira Rd
- 0 Pardee Rd
- 4118 Vira Rd
- 3807 Osage St Unit 3811
- 2844 Williamsburg Cir
- 4231 Hile Rd
- 2832 Williamsburg Cir
- 4131 Burton Dr
- 2335 Liberty Rd
- 4020 Bishops Gate Cir
- 2869 Wexford Blvd
