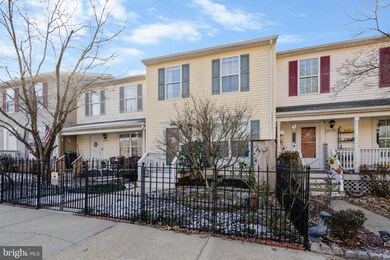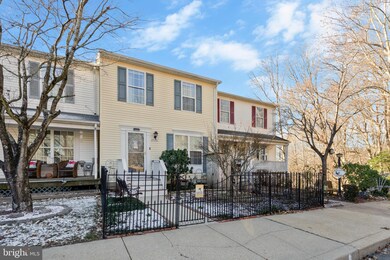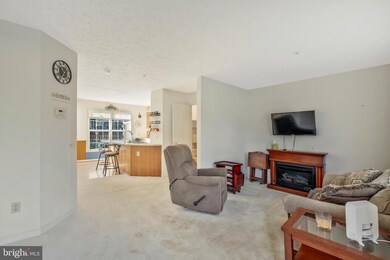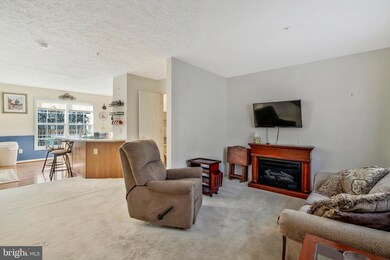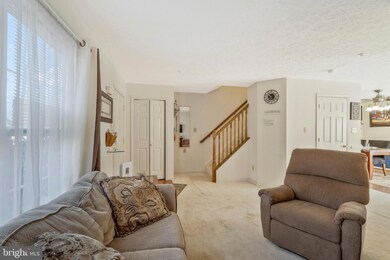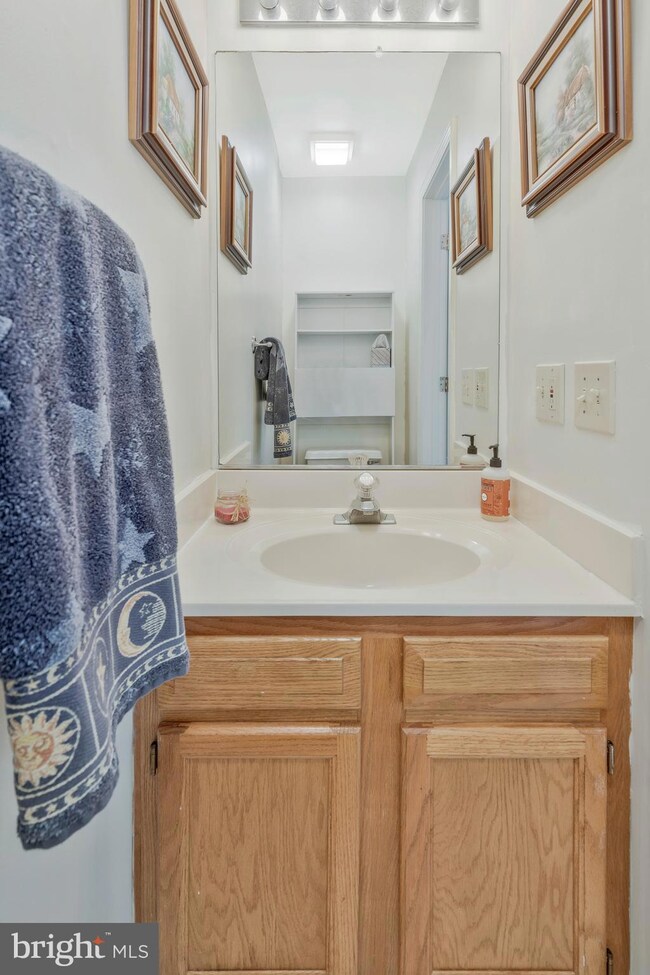
39767 Hearts Desire Ln Mechanicsville, MD 20659
Highlights
- No HOA
- Central Air
- Heat Pump System
About This Home
As of February 2025Multiple Offers in Hand! Excellent opportunity to have a turn-key ready home at an affordable price point! This townhome has many perks! Just under 30 mins to Gate 1 at PAX. Seven Minutes to Charlotte Hall Park and Ride to DC. Growing Commercial Area with many new restaurants and Shops nearby opening soon. Within a half hour of Prince Frederick, Waldorf, La Plata, and California. Wineries, Breweries and Distilleries within short distance. Public Access to both Patuxent and Potomac Rivers close by. Close to Public Library, Transfer Station, Churches, County Parks and Hiking/Biking Trails. This AS-IS furnished home includes: New Roof with transferrable 25 yr. warranty, Full width Deck with retractable electric Sunsetter Awning, 7 person under deck Hot Tub, Patio, 3 Sheds (1 in front 2 in back), Fully perennial landscaped fenced backyard. Fenced Perennial English Garden Front Yard all xeriscape (no grass to cut) All Furnishings, decor, Appliances etc. included in the sale. Shared Septic.
Last Agent to Sell the Property
Farrah Fuchs
Redfin Corp Listed on: 01/07/2025

Townhouse Details
Home Type
- Townhome
Est. Annual Taxes
- $1,641
Year Built
- Built in 1995
Lot Details
- 1,800 Sq Ft Lot
Interior Spaces
- Property has 3 Levels
- Partially Finished Basement
Bedrooms and Bathrooms
Parking
- 2 Parking Spaces
- 2 Assigned Parking Spaces
Schools
- Lettie Marshall Dent Elementary School
- Margaret Brent Middle School
- Chopticon High School
Utilities
- Central Air
- Heat Pump System
- Electric Water Heater
- Public Septic
Community Details
- No Home Owners Association
- Hearts Desire Subdivision
Listing and Financial Details
- Tax Lot 17
- Assessor Parcel Number 1905052831
Ownership History
Purchase Details
Home Financials for this Owner
Home Financials are based on the most recent Mortgage that was taken out on this home.Purchase Details
Home Financials for this Owner
Home Financials are based on the most recent Mortgage that was taken out on this home.Purchase Details
Home Financials for this Owner
Home Financials are based on the most recent Mortgage that was taken out on this home.Purchase Details
Purchase Details
Purchase Details
Similar Home in Mechanicsville, MD
Home Values in the Area
Average Home Value in this Area
Purchase History
| Date | Type | Sale Price | Title Company |
|---|---|---|---|
| Deed | $260,000 | None Listed On Document | |
| Deed | $206,000 | -- | |
| Deed | $206,000 | -- | |
| Deed | -- | -- | |
| Deed | -- | -- | |
| Deed | $102,000 | -- |
Mortgage History
| Date | Status | Loan Amount | Loan Type |
|---|---|---|---|
| Open | $247,000 | New Conventional | |
| Previous Owner | $109,490 | New Conventional | |
| Previous Owner | $110,000 | Stand Alone Second | |
| Previous Owner | $100,000 | Purchase Money Mortgage | |
| Previous Owner | $100,000 | Purchase Money Mortgage | |
| Closed | -- | No Value Available |
Property History
| Date | Event | Price | Change | Sq Ft Price |
|---|---|---|---|---|
| 06/28/2025 06/28/25 | Pending | -- | -- | -- |
| 06/23/2025 06/23/25 | For Sale | $249,900 | -3.9% | $154 / Sq Ft |
| 02/26/2025 02/26/25 | Sold | $260,000 | +4.0% | $241 / Sq Ft |
| 01/29/2025 01/29/25 | Pending | -- | -- | -- |
| 01/07/2025 01/07/25 | For Sale | $250,000 | -- | $231 / Sq Ft |
Tax History Compared to Growth
Tax History
| Year | Tax Paid | Tax Assessment Tax Assessment Total Assessment is a certain percentage of the fair market value that is determined by local assessors to be the total taxable value of land and additions on the property. | Land | Improvement |
|---|---|---|---|---|
| 2024 | $1,844 | $171,000 | $90,000 | $81,000 |
| 2023 | $1,773 | $163,900 | $0 | $0 |
| 2022 | $1,720 | $156,800 | $0 | $0 |
| 2021 | $1,668 | $149,700 | $90,000 | $59,700 |
| 2020 | $1,662 | $149,267 | $0 | $0 |
| 2019 | $1,655 | $148,833 | $0 | $0 |
| 2018 | $1,640 | $148,400 | $85,000 | $63,400 |
| 2017 | $1,621 | $148,400 | $0 | $0 |
| 2016 | -- | $148,400 | $0 | $0 |
| 2015 | $1,529 | $149,500 | $0 | $0 |
| 2014 | $1,529 | $149,500 | $0 | $0 |
Agents Affiliated with this Home
-
Chris Norris JR.

Seller's Agent in 2025
Chris Norris JR.
Topside Realty
(240) 925-9431
21 Total Sales
-
F
Seller's Agent in 2025
Farrah Fuchs
Redfin Corp
Map
Source: Bright MLS
MLS Number: MDSM2022156
APN: 05-052831
- 29075 Autumnwood Dr
- 28989 Autumnwood Dr
- 39658 Oakleaf Cir
- 39620 Ellen Ct
- 29697 Dogwood Cir
- 39338 Cooney Neck Rd
- 29846 Skyview Dr
- 0 Hillview Dr
- 29755 Allen Rd
- 0 Scott Cir Unit MDSM2023140
- 29799 Allen Rd
- 29831 Lee Rd
- 40147 Dockser Dr
- 29542 Carol Ln
- 29884 Lee Rd
- 30087 Cross Woods Dr
- 36031 Bay Dr
- 0 Dockser Dr Unit MDSM2023306
- 29963 Shoreview Dr
- 0 Carol Ln

