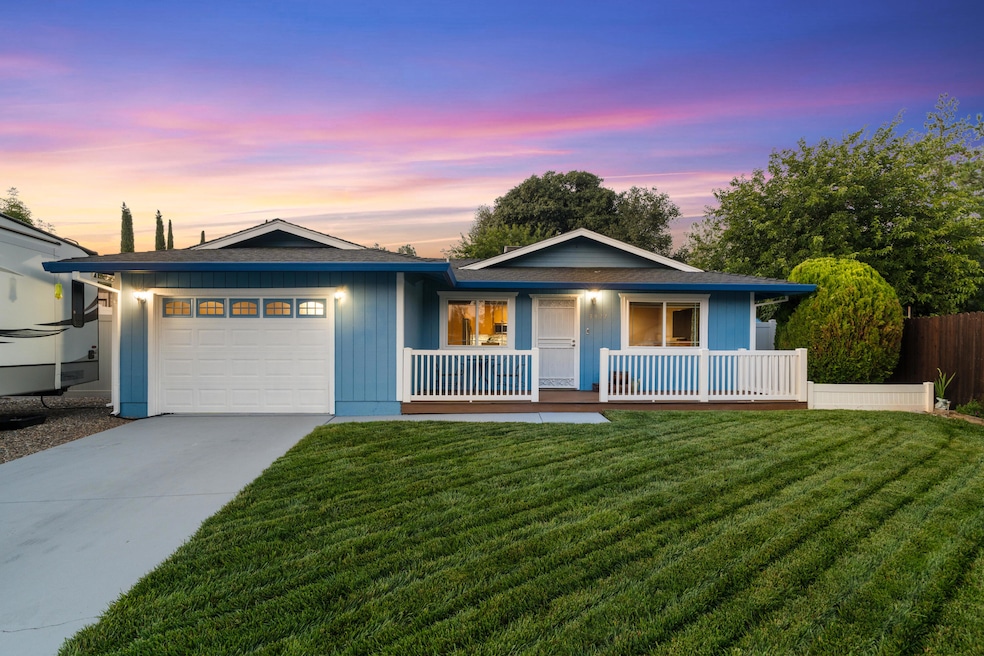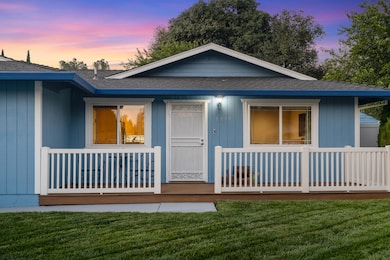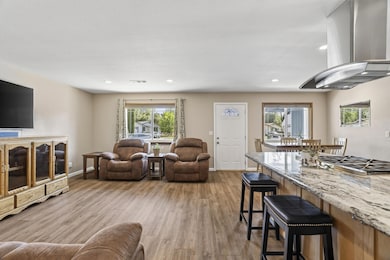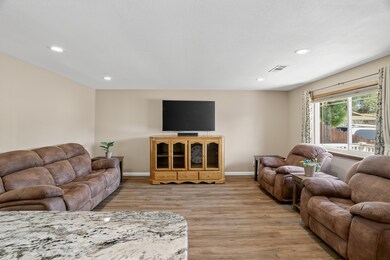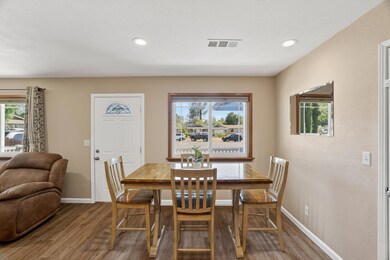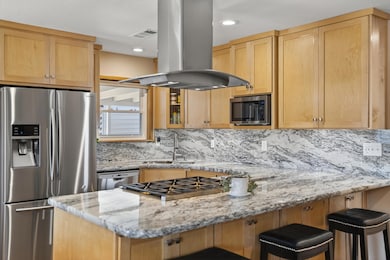
3977 Idaho Way Shasta Lake, CA 96019
Shasta Lake City Center NeighborhoodEstimated payment $2,116/month
Highlights
- Parking available for a boat
- Granite Countertops
- Breakfast Bar
- Contemporary Architecture
- No HOA
- 1-Story Property
About This Home
POOL! This pristine remodeled 3-bedroom, 1.5-bathroom home in Shasta Lake City is the full package—style, comfort, and serious backyard perks. Step inside to find a bright, open layout with fresh updates throughout: LVP flooring, recessed lighting, an upgraded main bathroom with a walk-in tile shower, and a sleek kitchen featuring granite countertops, custom cabinets and stainless steel appliances.
But the magic doesn't stop there. Outside, your private oasis awaits—with a sparkling pebble tec pool to cool off in, a hot tub to wind down in, and covered RV parking for all your weekend toys. You will love the easy to maintain landscaping and the oversize covered patio to cool off in the summer. The fully fenced yard offers space to relax, entertain, or just enjoy those Shasta Lake sunsets.
Whether you're looking for your first home or a fresh start, this turn-key beauty blends indoor charm with outdoor fun—just minutes from local trails, the lake, and I-5 access.
Open House Schedule
-
Saturday, July 19, 202511:00 am to 1:00 pm7/19/2025 11:00:00 AM +00:007/19/2025 1:00:00 PM +00:00Add to Calendar
Home Details
Home Type
- Single Family
Est. Annual Taxes
- $1,522
Year Built
- Built in 1989
Lot Details
- 0.25 Acre Lot
- Sprinkler System
Parking
- Parking available for a boat
Home Design
- Contemporary Architecture
- Slab Foundation
- Composition Roof
- Wood Siding
Interior Spaces
- 1,118 Sq Ft Home
- 1-Story Property
Kitchen
- Breakfast Bar
- Built-In Microwave
- Granite Countertops
Bedrooms and Bathrooms
- 3 Bedrooms
Utilities
- Forced Air Heating and Cooling System
Community Details
- No Home Owners Association
Listing and Financial Details
- Assessor Parcel Number 006-910-034-000
Map
Home Values in the Area
Average Home Value in this Area
Tax History
| Year | Tax Paid | Tax Assessment Tax Assessment Total Assessment is a certain percentage of the fair market value that is determined by local assessors to be the total taxable value of land and additions on the property. | Land | Improvement |
|---|---|---|---|---|
| 2025 | $1,522 | $145,035 | $29,414 | $115,621 |
| 2024 | $1,490 | $142,192 | $28,838 | $113,354 |
| 2023 | $1,490 | $139,405 | $28,273 | $111,132 |
| 2022 | $1,449 | $136,672 | $27,719 | $108,953 |
| 2021 | $1,429 | $133,993 | $27,176 | $106,817 |
| 2020 | $1,011 | $95,010 | $26,898 | $68,112 |
| 2019 | $979 | $93,148 | $26,371 | $66,777 |
| 2018 | $977 | $91,322 | $25,854 | $65,468 |
| 2017 | $960 | $89,533 | $25,348 | $64,185 |
| 2016 | $918 | $87,778 | $24,851 | $62,927 |
| 2015 | $903 | $86,460 | $24,478 | $61,982 |
| 2014 | -- | $84,767 | $23,999 | $60,768 |
Property History
| Date | Event | Price | Change | Sq Ft Price |
|---|---|---|---|---|
| 07/18/2025 07/18/25 | For Sale | $359,000 | -- | $321 / Sq Ft |
Purchase History
| Date | Type | Sale Price | Title Company |
|---|---|---|---|
| Interfamily Deed Transfer | -- | Title Source Inc | |
| Interfamily Deed Transfer | -- | Title Source | |
| Interfamily Deed Transfer | -- | None Available | |
| Interfamily Deed Transfer | -- | None Available | |
| Interfamily Deed Transfer | -- | None Available | |
| Interfamily Deed Transfer | -- | None Available | |
| Interfamily Deed Transfer | -- | Accommodation | |
| Interfamily Deed Transfer | -- | Orange Coast Title | |
| Interfamily Deed Transfer | -- | -- |
Mortgage History
| Date | Status | Loan Amount | Loan Type |
|---|---|---|---|
| Closed | $188,100 | New Conventional | |
| Closed | $187,000 | New Conventional | |
| Closed | $148,314 | New Conventional | |
| Closed | $115,175 | New Conventional | |
| Closed | $81,600 | New Conventional | |
| Closed | $229,841 | Unknown | |
| Closed | $132,000 | Unknown | |
| Closed | $48,000 | Stand Alone Second |
Similar Homes in Shasta Lake, CA
Source: Shasta Association of REALTORS®
MLS Number: 25-3284
APN: 006-910-034-000
- 4200 Pine Grove Ave
- 3703 Craftsman Ave
- 3707 Bloomsbury Ave
- 2926 Chaucer Way
- 3653 Dowell Ct
- 2203 Montana Ave
- 3995 Vassar Way
- 4075 Pembroke Ln
- 2147 Montana Ave
- 3126 Chaucer Way
- 2141 Montana Ave
- 4461 Risstay Way
- 4537 Risstay Way
- 2919 Buckingham Dr
- 4471 Trinity St
- 2141 Hardenbrook Ave
- 0 Avington Way
- 4620 Orkney Place Unit 3
- 1949 Montana Ave
- 4345 Willamette St
- 2107 Elizabeth St Unit 2
- 12901 Beltline Rd Unit Cabin
- 1934 Parallel St Unit B
- 4823 Pecan Dr Unit 55
- 844 Shawnee Trail Unit 95
- 4489 Menasha Trail Unit 65
- 3030 Winding Way
- 197 Yolla Bolly Trail
- 500 Hilltop Dr
- 1895 Benton Dr
- 910 Canby Rd
- 1191 Brandon Ct Unit dd
- 1230 Canby Rd
- 1300 Market St Unit 304
- 1551 Market St
- 2045 Shasta St
- 3610 Scenic Dr
- 2142 Butte St
- 1559 Willis St
- 540 South St
