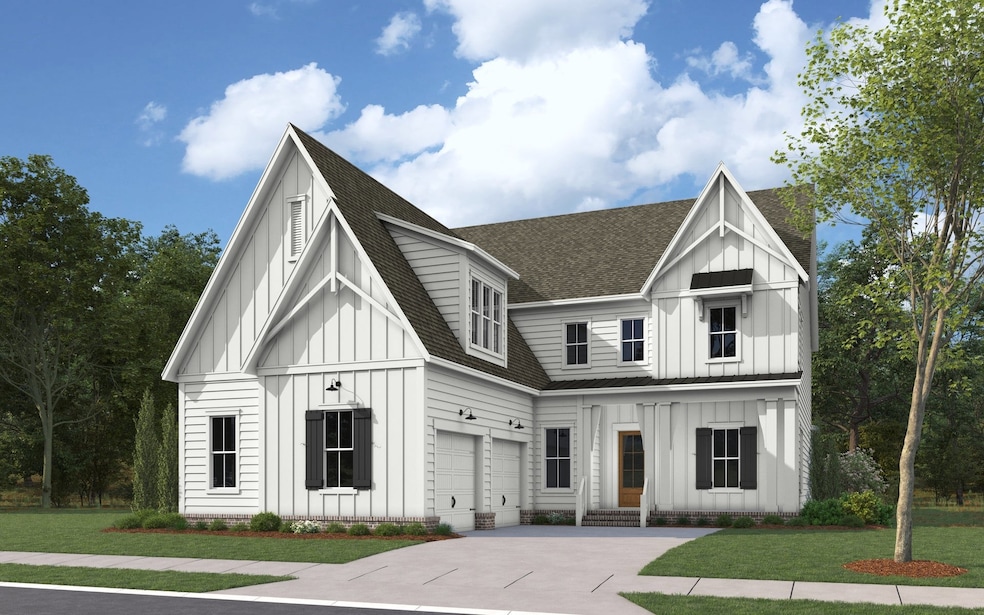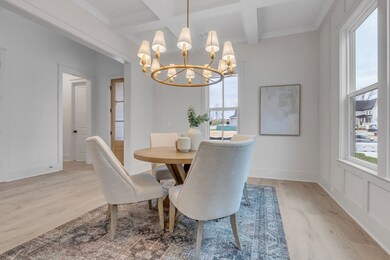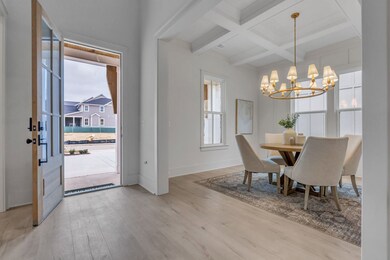
3977 Kathie Dr Thompson's Station, TN 37179
Estimated payment $9,052/month
About This Home
LUXURY - By Dream Finders Homes at FOUNTAIN VIEW! This Stunning home features a spacious gourmet kitchen which is perfect for entertaining or enjoying family time. This home is curated with beautiful designer finishes throughout. Expansive windows fill the living space with natural light, creating an inviting atmosphere. Step outside to the large covered patio or the upper covered balcony to enjoy the beautiful tree lined backyard. The serene, natural setting is ideal for relaxing or hosting gatherings. The yard is fully sodded, including landscaping and irrigation. Fountain view is a work/live walkable community and will have amazing amenities like a community pool, pickle ball, restaurant and retail. Photos are stock photos used for reference purposes only
Home Details
Home Type
- Single Family
Parking
- 2 Car Garage
Home Design
- New Construction
- Quick Move-In Home
- Roderick Plan
Interior Spaces
- 3,895 Sq Ft Home
- 2-Story Property
Bedrooms and Bathrooms
- 5 Bedrooms
Community Details
Overview
- Actively Selling
- Built by Dream Finders Homes
- Fountain View Subdivision
Sales Office
- 4009 Kathie Drive
- Thompson's Station, TN 37179
- 629-299-3267
- Builder Spec Website
Office Hours
- Monday-Saturday: 11:00AM-6:00PM Sunday: 12:00PM-6:00PM Walk-in or By Appointment Walk-in or By
Map
Similar Homes in the area
Home Values in the Area
Average Home Value in this Area
Purchase History
| Date | Type | Sale Price | Title Company |
|---|---|---|---|
| Warranty Deed | $1,375,000 | Hale Title And Escrow | |
| Quit Claim Deed | -- | None Listed On Document |
Property History
| Date | Event | Price | Change | Sq Ft Price |
|---|---|---|---|---|
| 07/12/2025 07/12/25 | For Sale | $1,362,802 | -- | $350 / Sq Ft |
- 4026 Kathie Dr
- 2013 Hector Dr
- 4061 Kathie Dr
- 4081 Kathie Dr
- 4009 Kathie Dr
- 4009 Kathie Dr
- 4009 Kathie Dr
- 4009 Kathie Dr
- 3985 Kathie Dr
- 3993 Kathie Dr
- 3989 Kathie Dr
- 4065 Kathie Dr
- 4034 Kathie Dr
- 4049 Kathie Dr
- 4030 Kathie Dr
- 4069 Kathie Dr
- 4077 Kathie Dr
- 4093 Kathie Dr
- 1936 Silver Fox Rd
- 1916 Silver Fox Rd
- 1664 Hampshire Place
- 2013 Callaway Park Place
- 2565 Westerham Way
- 3129 Setting Sun Dr
- 2501 New Port Royal Rd
- 1073 Rochelle Ave
- 2017 Bungalow Dr
- 1010 Mckenna Dr Unit C2
- 2112 Vintage Tollgate Dr
- 1635 Bryson Cove
- 3157 Setting Sun Dr
- 3141 Setting Sun Dr
- 3161 Setting Sun Dr
- 3025 Inman Dr
- 2741 Sutherland Dr
- 2595 Wellesley Square Dr
- 3300 Longport Ln
- 1369 Saybrook Crossing
- 2694 Sutherland Dr
- 2682 New Port Royal Rd






