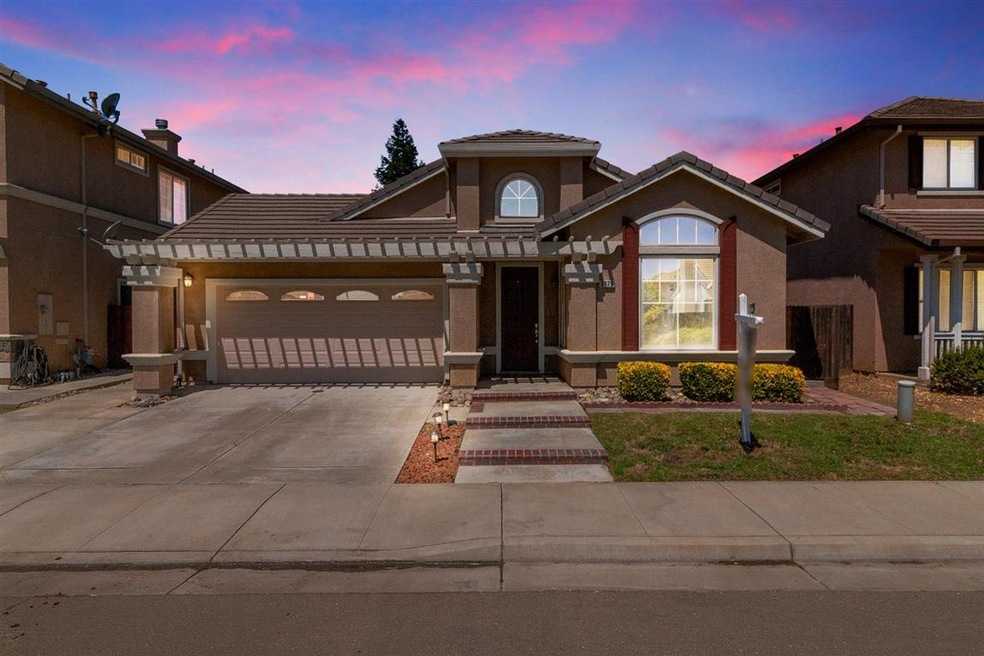
Highlights
- Contemporary Architecture
- No HOA
- 1-Story Property
- John C. Kimball High School Rated A-
- Double Pane Windows
- 5-minute walk to Bill Schwartz Park
About This Home
As of July 2018Lovely single story home in a cul de sac. Located in Jefferson School Dist. This home is light, bright and has vibrant paint throughout. Laminate flooring throughout living & dining areas. Kitchen offers new stainless appliances,kitchen sink & an abundance of new refaced cabinets with water softner! Master bedroom with walk in closet and double sinks. Shower & separate tub for relaxing. New tile flooring in both bathrooms. Backyard with built in bbq and pergola. Shed for storage. Walk to school
Last Agent to Sell the Property
EXIT Realty Consultants License #01998229 Listed on: 06/18/2018

Last Buyer's Agent
Sheila Zarekari
Keller Williams Realty License #01944956
Home Details
Home Type
- Single Family
Est. Annual Taxes
- $7,289
Year Built
- Built in 2003 | Remodeled
Lot Details
- 5,000 Sq Ft Lot
- Zoning described as R1
Parking
- 2 Car Garage
Home Design
- Contemporary Architecture
- Slab Foundation
- Tile Roof
Interior Spaces
- 2,032 Sq Ft Home
- 1-Story Property
- Double Pane Windows
- Family Room with Fireplace
Bedrooms and Bathrooms
- 4 Bedrooms
- 2 Full Bathrooms
Community Details
- No Home Owners Association
Listing and Financial Details
- Assessor Parcel Number 244-300-03
Ownership History
Purchase Details
Purchase Details
Home Financials for this Owner
Home Financials are based on the most recent Mortgage that was taken out on this home.Purchase Details
Home Financials for this Owner
Home Financials are based on the most recent Mortgage that was taken out on this home.Purchase Details
Home Financials for this Owner
Home Financials are based on the most recent Mortgage that was taken out on this home.Purchase Details
Home Financials for this Owner
Home Financials are based on the most recent Mortgage that was taken out on this home.Similar Homes in Tracy, CA
Home Values in the Area
Average Home Value in this Area
Purchase History
| Date | Type | Sale Price | Title Company |
|---|---|---|---|
| Deed | $262,500 | None Available | |
| Grant Deed | $525,000 | First American Title Company | |
| Grant Deed | $445,000 | North American Title Co Inc | |
| Grant Deed | $317,000 | First Amer Title Co | |
| Quit Claim Deed | -- | First American Title Co |
Mortgage History
| Date | Status | Loan Amount | Loan Type |
|---|---|---|---|
| Previous Owner | $369,500 | VA | |
| Previous Owner | $369,562 | VA | |
| Previous Owner | $137,860 | New Conventional | |
| Previous Owner | $161,600 | New Conventional | |
| Previous Owner | $167,000 | Unknown | |
| Previous Owner | $155,000 | Fannie Mae Freddie Mac | |
| Previous Owner | $20,000 | Credit Line Revolving | |
| Previous Owner | $229,481 | Unknown | |
| Previous Owner | $240,000 | Purchase Money Mortgage | |
| Previous Owner | $8,000,000 | Construction |
Property History
| Date | Event | Price | Change | Sq Ft Price |
|---|---|---|---|---|
| 07/20/2018 07/20/18 | Sold | $525,000 | +6.1% | $258 / Sq Ft |
| 07/10/2018 07/10/18 | Pending | -- | -- | -- |
| 06/18/2018 06/18/18 | For Sale | $494,999 | +11.2% | $244 / Sq Ft |
| 01/19/2017 01/19/17 | Sold | $445,000 | +0.7% | $219 / Sq Ft |
| 12/15/2016 12/15/16 | Pending | -- | -- | -- |
| 12/04/2016 12/04/16 | For Sale | $442,000 | -- | $218 / Sq Ft |
Tax History Compared to Growth
Tax History
| Year | Tax Paid | Tax Assessment Tax Assessment Total Assessment is a certain percentage of the fair market value that is determined by local assessors to be the total taxable value of land and additions on the property. | Land | Improvement |
|---|---|---|---|---|
| 2024 | $7,289 | $574,160 | $131,236 | $442,924 |
| 2023 | $7,154 | $562,903 | $128,663 | $434,240 |
| 2022 | $7,274 | $551,867 | $126,141 | $425,726 |
| 2021 | $7,148 | $541,047 | $123,668 | $417,379 |
| 2020 | $7,080 | $535,500 | $122,400 | $413,100 |
| 2019 | $6,954 | $525,000 | $120,000 | $405,000 |
| 2018 | $6,108 | $453,900 | $159,120 | $294,780 |
| 2017 | $5,436 | $394,964 | $117,300 | $277,664 |
| 2016 | $5,340 | $387,222 | $115,001 | $272,221 |
| 2014 | $4,860 | $342,000 | $102,000 | $240,000 |
Agents Affiliated with this Home
-
Shaly Dhanjal

Seller's Agent in 2018
Shaly Dhanjal
EXIT Realty Consultants
(209) 650-5155
149 Total Sales
-
Sheila Zarekari

Buyer's Agent in 2018
Sheila Zarekari
Keller Williams Realty
(925) 567-1851
77 Total Sales
-
C
Seller's Agent in 2017
Colleen Malcomson
Realty1Team
-
D
Buyer's Agent in 2017
Dennis Ah Yo
eXp Realty of California Inc.
Map
Source: MetroList
MLS Number: 18044137
APN: 244-300-03
- 4312 Middlefield Dr
- 4283 Middlefield Dr
- 1659 Whispering Wind Dr
- 3979 Bastille Ct
- 1120 Cherry Blossom Ln
- 4454 Tropaz Ln
- 4494 Crabapple Ct
- 3187 Echo Way
- 3163 Phoenix Ave
- 3161 Echo Way
- 4135 Keepsake Ct
- 1450 Bluegrass Ln
- 3312 Boca Way
- 1567 Aloha Ln
- 1600 White Rock Dr
- 2809 Ella Way
- 1798 White Rock Dr
- 1801 Island Ln
- 1887 Snowflower Place
- 1744 Whiterock Dr
