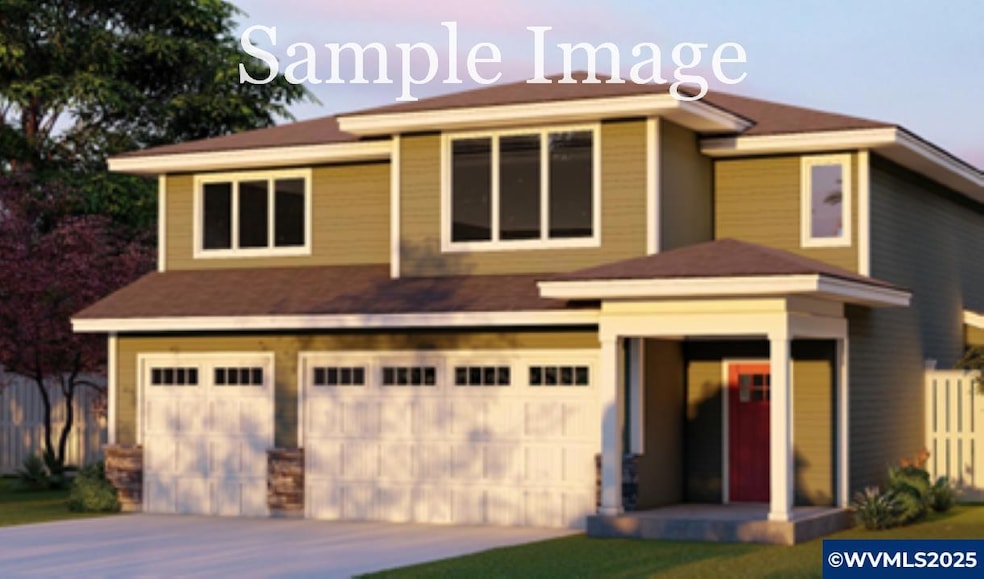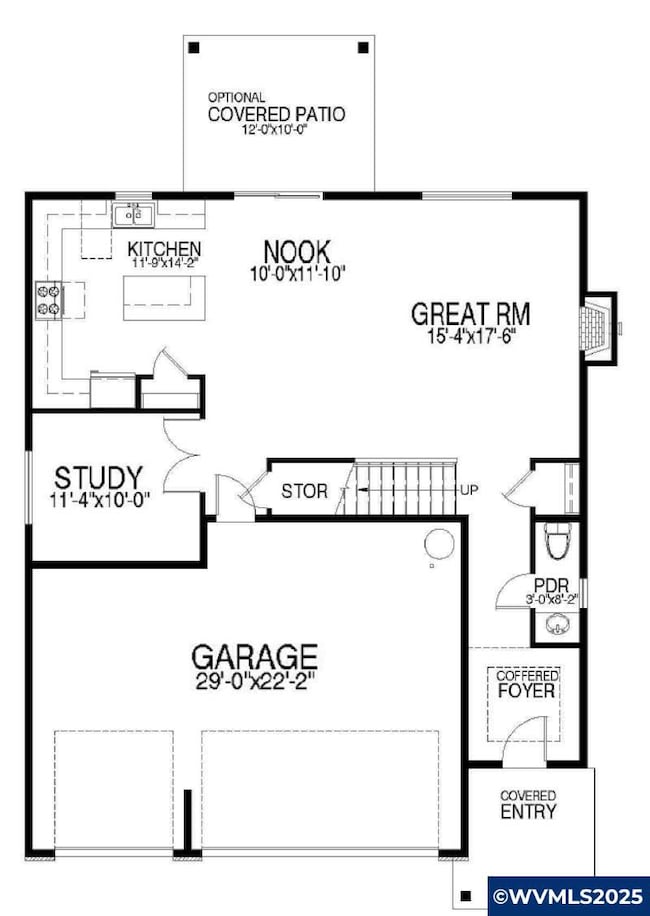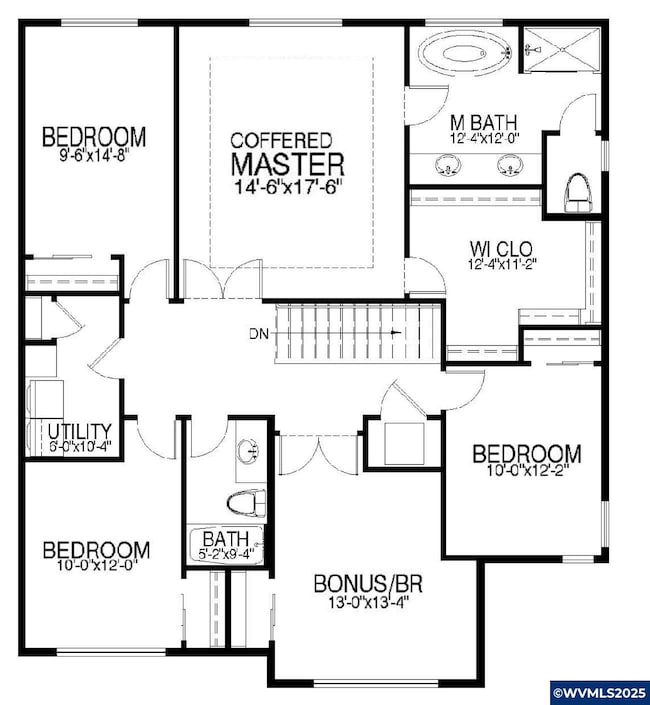3979 SE Weigel St Adair Village, OR 97330
Estimated payment $3,823/month
Highlights
- New Construction
- Territorial View
- Covered Patio or Porch
- Cheldelin Middle School Rated A-
- Den
- Fenced Yard
About This Home
New Construction built by Chad E. Davis Construction LLC. The BOULDER D in Calloway Creek Ph 4 - great room plan, gas fireplace, laminate, LVP flooring, wood wrapped windows, gourmet kitchen with quality appliances, solid quartz counters, craftsman style cabinets. Milgard windows. Full Landscaping with UGS front and back. Fully fenced back yard with 1 man gate. Foliage front yard only. Awesome community of homes north of Corvallis/South of Adair Village. Ready end of Nov.
Listing Agent
JMG JASON MITCHELL GROUP-ALBANY License #200101048 Listed on: 11/10/2025
Open House Schedule
-
Saturday, November 15, 202511:00 am to 3:00 pm11/15/2025 11:00:00 AM +00:0011/15/2025 3:00:00 PM +00:00Weekends 11 AM – 3 PM at our Model Home on Pinot Noir Drive - Calloway Creek! Awesome community N. of Corvallis and S. of Adair, built by Chad E. Davis Construction, LLC. These homes feature efficient great room layouts, gas fireplaces, laminate and LVP flooring, wood-wrapped windows, and gourmet kitchens with quality appliances, solid quartz counters, and craftsman-style cabinets. Milgard windows throughout. Professionally landscaped with sod and bark dust - (Foliage in front yard only), a fully fenced backyard with man gate. Veterans receive a free refrigerator!Add to Calendar
-
Sunday, November 16, 202511:00 am to 3:00 pm11/16/2025 11:00:00 AM +00:0011/16/2025 3:00:00 PM +00:00Weekends 11 AM – 3 PM at our Model Home on Pinot Noir Drive - Calloway Creek! Awesome community N. of Corvallis and S. of Adair, built by Chad E. Davis Construction, LLC. These homes feature efficient great room layouts, gas fireplaces, laminate and LVP flooring, wood-wrapped windows, and gourmet kitchens with quality appliances, solid quartz counters, and craftsman-style cabinets. Milgard windows throughout. Professionally landscaped with sod and bark dust - (Foliage in front yard only), a fully fenced backyard with man gate. Veterans receive a free refrigerator!Add to Calendar
Home Details
Home Type
- Single Family
Year Built
- Built in 2025 | New Construction
Lot Details
- 4,499 Sq Ft Lot
- Fenced Yard
- Landscaped
- Sprinkler System
HOA Fees
- $35 Monthly HOA Fees
Parking
- 3 Car Attached Garage
Home Design
- Composition Roof
- Lap Siding
Interior Spaces
- 2,529 Sq Ft Home
- 2-Story Property
- Gas Fireplace
- Living Room with Fireplace
- Den
- Second Floor Utility Room
- Territorial Views
Kitchen
- Gas Range
- Microwave
- Dishwasher
- Disposal
Flooring
- Carpet
- Laminate
- Luxury Vinyl Plank Tile
Bedrooms and Bathrooms
- 4 Bedrooms
Outdoor Features
- Covered Patio or Porch
Schools
- Mountain View Elementary School
- Cheldelin Middle School
- Crescent Valley High School
Utilities
- Forced Air Heating System
- Heating System Uses Gas
- Electric Water Heater
- High Speed Internet
Community Details
- Calloway Creek Ph 4 Subdivision
Listing and Financial Details
- Home warranty included in the sale of the property
- Tax Lot 172
Map
Home Values in the Area
Average Home Value in this Area
Property History
| Date | Event | Price | List to Sale | Price per Sq Ft |
|---|---|---|---|---|
| 11/10/2025 11/10/25 | For Sale | $605,000 | -- | $239 / Sq Ft |
Source: Willamette Valley MLS
MLS Number: 835262
- 3981 SE Weigel St
- 7069 Pinot Noir Dr
- 7061 Pinot Noir Dr
- 7071 SE Pinot Noir Dr
- 7078 Pinot Noir Dr
- 7063 Pinot Noir Dr
- 7257 SE Berg Dr
- 7080 Pinot Noir Dr
- 7274 SE Ronelle Ct
- 7068 Pinot Noir Dr
- 7064 Pinot Noir Dr
- 7173 SE Cheryl Ct
- 7120 SE Andrea Ln
- 4 NW Earliblue (Lot 4) Ln
- 3122 NE Willamette Ave
- Lot 6 NW Earliblue Dr
- Land - Lot #4 NW Earliblue Dr
- Lot 900 NE Hibiscus Dr
- 7525 NE Logsdon Rd
- 1163 SW 11th Ave
- 4016 SE Winslow Ct
- 4250 NE Hwy 20
- 213 NE Conifer Blvd
- 1525 7th Ave SW Unit 1
- 980 NE Walnut Blvd
- 731 Elm St SW Unit Upstairs Apartment
- 533 4th Ave SW Unit 201
- 2604 NW Garryanna Dr
- 2380 NW Rolling Green Dr
- 935 NW Hobart Ave
- 1430-1460-1460 Nw Division St Unit 1
- 1430-1460-1460 Nw Division St Unit 27
- 1335 NW Kings Blvd
- 4400 NW Walnut Blvd
- 595 Geary St NE
- 1250 NW 29th St
- 1010-1062-1062 Nw Fillmore Ave Unit 14
- 1010-1062-1062 Nw Fillmore Ave Unit 27
- 1605 Oak St SE
- 825 NW 23rd Ave



