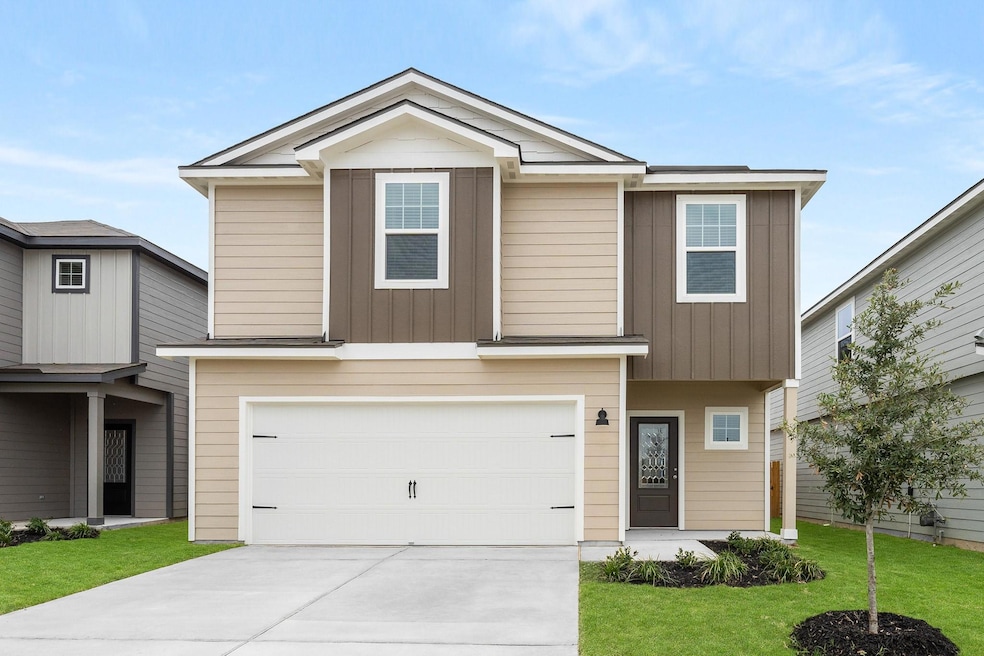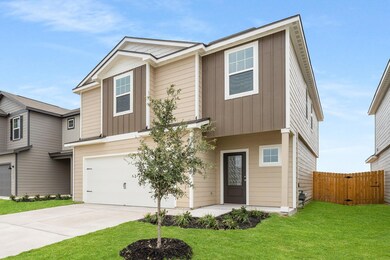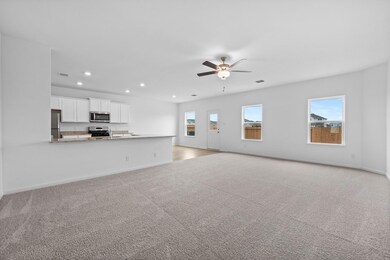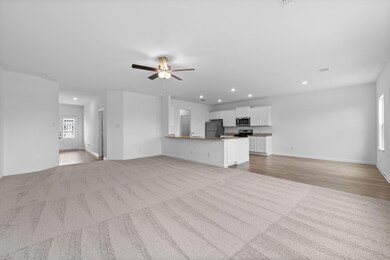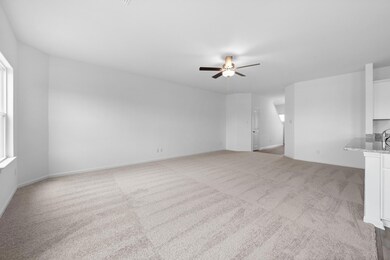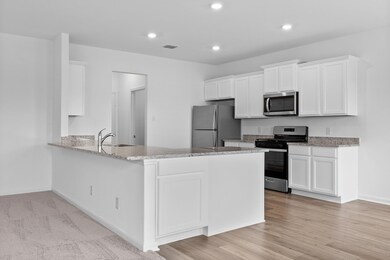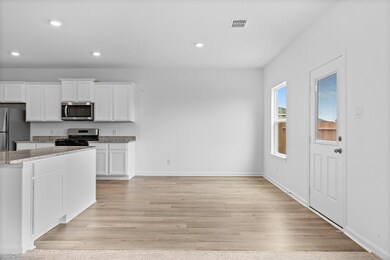398 Low Pasture Trail Maxwell, TX 78656
Highlights
- View of Trees or Woods
- Granite Countertops
- Eat-In Kitchen
- Open Floorplan
- 2 Car Attached Garage
- Park
About This Home
The incredible four-bedroom, two-and-a-half-bathroom Osage plan has everything you’ve been looking for! Four spacious bedrooms, including an expansive master suite, paired with an upstairs game room and a sprawling first floor layout gives you all of the space you desire. An upgraded, chef-ready kitchen overlooks the dining area and living room, allowing everyone to stay connected no matter if you’re cooking, doing homework at the kitchen table, or watching your favorite show in the living room. Make the best decision for this stage of life and come home to the Osage plan at Sunset Oaks!
Listing Agent
LGI Homes Brokerage Phone: (281) 362-8998 License #0226524 Listed on: 07/16/2025
Home Details
Home Type
- Single Family
Est. Annual Taxes
- $948
Year Built
- Built in 2025 | Under Construction
Lot Details
- 4,400 Sq Ft Lot
- West Facing Home
- Wood Fence
- Back and Front Yard
Parking
- 2 Car Attached Garage
- Garage Door Opener
Home Design
- Slab Foundation
- Composition Roof
- Vinyl Siding
Interior Spaces
- 2,356 Sq Ft Home
- 2-Story Property
- Open Floorplan
- Ceiling Fan
- ENERGY STAR Qualified Windows
- Views of Woods
Kitchen
- Eat-In Kitchen
- Breakfast Bar
- Gas Cooktop
- Microwave
- Freezer
- Ice Maker
- Dishwasher
- Granite Countertops
- Disposal
Flooring
- Carpet
- Vinyl
Bedrooms and Bathrooms
- 4 Bedrooms
Home Security
- Carbon Monoxide Detectors
- Fire and Smoke Detector
Eco-Friendly Details
- Energy-Efficient HVAC
- Energy-Efficient Lighting
Schools
- Hemphill Elementary School
- D J Red Simon Middle School
- Lehman High School
Utilities
- Central Heating and Cooling System
- Natural Gas Connected
- ENERGY STAR Qualified Water Heater
- High Speed Internet
- Cable TV Available
Listing and Financial Details
- Security Deposit $2,570
- Tenant pays for all utilities, insurance
- The owner pays for association fees
- 12 Month Lease Term
- $75 Application Fee
- Assessor Parcel Number 11-8438-000F-04100-2
- Tax Block F
Community Details
Overview
- Property has a Home Owners Association
- Built by LGI Homes - Texas, LLC
- Sunset Oaks Sec 1 Ph 2 Subdivision
- Property managed by LGI Living
Recreation
- Park
Pet Policy
- Pet Deposit $250
- Dogs and Cats Allowed
Map
Source: Unlock MLS (Austin Board of REALTORS®)
MLS Number: 5044780
APN: R192194
- 524 Aplite Pass
- 509 Aplite Pass
- 392 Low Pasture Trail
- 502 Aplite Pass
- 384 Low Pasture Trail
- 470 Aplite Pass
- 464 Aplite Pass
- 456 Aplite Pass
- 448 Aplite Pass
- 440 Aplite Pass
- 322 Low Pasture Trail
- 435 Aplite Pass
- 434 Aplite Pass
- 314 Low Pasture Trail
- 308 Low Pasture Trail
- 426 Aplite Pass
- 155 Citrine Crest
- 117 Citrine Crest
- 247 Mica Trail
- 272 Geode Glen
- 392 Low Pasture Trail
- 509 Aplite Pass
- 524 Aplite Pass
- 470 Aplite Pass
- 464 Aplite Pass
- 322 Low Pasture Trail
- 456 Aplite Pass
- 448 Aplite Pass
- 314 Low Pasture Trail
- 435 Aplite Pass
- 308 Low Pasture Trail
- 434 Aplite Pass
- 426 Aplite Pass
- 351 Cobb Branch Dr
- 325 Geode Glen
- 179 Mica Trail
- 228 Basalt Dr
- 341 Amber Glen
- 175 Amber Glen
- 169 Agate Cliff Dr
