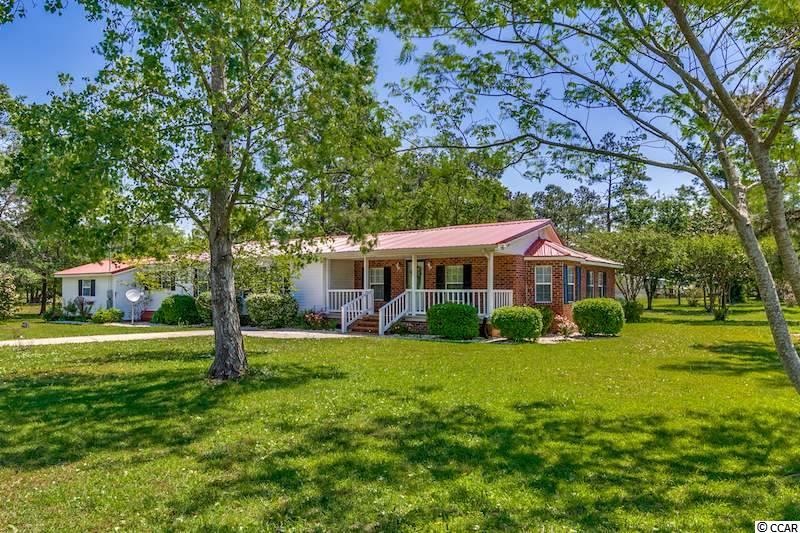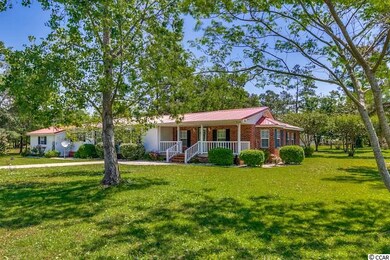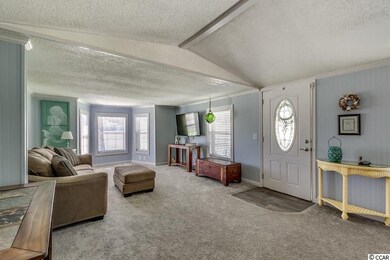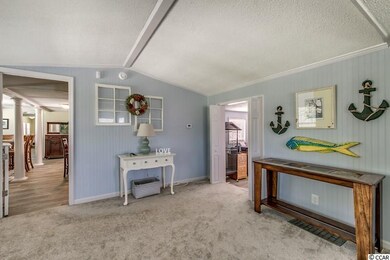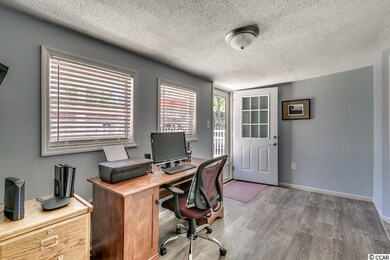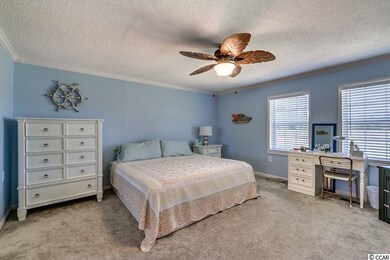
3980 Wayside Rd Conway, SC 29527
Highlights
- RV or Boat Parking
- Vaulted Ceiling
- Corner Lot
- Deck
- Ranch Style House
- Den
About This Home
As of December 2017PRICE DRASTICALLY REDUCED TO SELL! THE SELLER'S LOSS IS YOUR GAIN! DO NOT WAIT ON THIS ONE! Country life at its finest! This truly gorgeous, spacious, light-filled home and beautifully landscaped property is certain to impress, from the in-law suite with private entrance and lock out from the rest of the home, flex room used as an office (16x8), interior exposed brick, new flooring throughout, and stunning farmhouse features to the red metal roof, dual carport (22x17) with rear access doors, large workshop (with a sink, water heater, and abundance of shelving), storage shed, and the front (24x6) and rear porches. We encourage you to take in your property as you pass by your front yard, cross the front porch, and enter the home through the front door. This split-bedroom floor plan encompasses three roomy bedrooms, three luxurious bathrooms, and a modern kitchen with ample cabinetry and counter space that flows through to the dining room and private rear porch. The master bedroom, complete with large walk-in closet (mirrored sliding doors and shelving) and ensuite bath with linen closet, ensures an enjoyable private space. The common living spaces further epitomize your country home expectations. Please be sure to view the virtual tour that allows you to see the flow of the floor plan! A full list of updates completed is available and the sellers have kept receipts as well as warranty information for the new owner. From the Sellers, "What We Love About Our Home:" "We love having morning coffee on our deck outback, to start off a beautiful day as the roosters sing in the back ground. The peace and quiet invites total relaxation while the country setting is amplified by the gently blowing breeze and dancing trees. We love that our home is built strong and solid. When it rains, it's lovely to take an afternoon nap as the rain hits the metal roof. It's also very nice to look at our many beautiful trees and plantings. We have beautiful Crepe Myrtles, a plum tree, two pear trees, a magnolia tree, river oak, mimosa tree, a lot of rose bushes, hydrangea bushes, lilies, and mums, to name a few. All year long we are able to go out and cut fresh flowers to bring in the house for our table. Even more, we love our large country kitchen. We feel very peaceful here at our country home. Our small community on our street is peaceful in the morning and afternoon as the school buses pick up the children on our corner. My husband absolutely loves his detached wood shop where he works on his many hobbies and house projects. We love our home and dislike that we must go. We wish the new owners many, many years of happiness, good health and peacefulness. We will miss our neighbors as we all help each other when it is needed. We do not pay each other for help; instead, we send homemade baked goods as a thank you! It's a lovely place to live." Your Conway address retains the value of peaceful living while maintaining close proximity to all the attractions and amenities of Conway’s antique shops, local eateries, and the River Walk as well as Myrtle Beach, including fine dining, world-class entertainment, and ample shopping experiences along the Grand Strand. Rest easy knowing you are only a short drive from medical centers, doctors’ offices, pharmacies, banks, post offices, and grocery stores. Public utilities are available for a cost. Square footage is approximate and not guaranteed. Buyer is responsible for verification.
Home Details
Home Type
- Single Family
Est. Annual Taxes
- $794
Year Built
- Built in 1985
Lot Details
- 0.7 Acre Lot
- Fenced
- Corner Lot
- Irregular Lot
- Property is zoned MSF 10
Parking
- Carport
- RV or Boat Parking
Home Design
- Ranch Style House
- Brick Exterior Construction
- Vinyl Siding
Interior Spaces
- 1,850 Sq Ft Home
- Vaulted Ceiling
- Ceiling Fan
- Window Treatments
- Combination Kitchen and Dining Room
- Den
- Crawl Space
- Washer and Dryer
Kitchen
- Breakfast Bar
- Range with Range Hood
- Kitchen Island
Flooring
- Carpet
- Vinyl
Bedrooms and Bathrooms
- 3 Bedrooms
- Split Bedroom Floorplan
- Linen Closet
- Walk-In Closet
- In-Law or Guest Suite
- Bathroom on Main Level
- 3 Full Bathrooms
- Single Vanity
- Shower Only
Home Security
- Storm Doors
- Fire and Smoke Detector
Outdoor Features
- Deck
- Front Porch
Location
- Outside City Limits
Schools
- Pee Dee Elementary School
- Whittemore Park Middle School
- Conway High School
Utilities
- Central Heating and Cooling System
- Underground Utilities
- Water Heater
- Septic System
- Phone Available
- Satellite Dish
- Cable TV Available
Community Details
- The community has rules related to fencing
Ownership History
Purchase Details
Home Financials for this Owner
Home Financials are based on the most recent Mortgage that was taken out on this home.Purchase Details
Home Financials for this Owner
Home Financials are based on the most recent Mortgage that was taken out on this home.Purchase Details
Purchase Details
Similar Homes in Conway, SC
Home Values in the Area
Average Home Value in this Area
Purchase History
| Date | Type | Sale Price | Title Company |
|---|---|---|---|
| Warranty Deed | $130,000 | -- | |
| Warranty Deed | $110,000 | -- | |
| Quit Claim Deed | -- | -- | |
| Interfamily Deed Transfer | -- | -- |
Mortgage History
| Date | Status | Loan Amount | Loan Type |
|---|---|---|---|
| Previous Owner | $30,000 | Credit Line Revolving | |
| Previous Owner | $42,140 | Unknown |
Property History
| Date | Event | Price | Change | Sq Ft Price |
|---|---|---|---|---|
| 12/21/2017 12/21/17 | Sold | $130,000 | -7.1% | $70 / Sq Ft |
| 10/23/2017 10/23/17 | Price Changed | $139,999 | -6.7% | $76 / Sq Ft |
| 10/05/2017 10/05/17 | For Sale | $150,000 | +36.4% | $81 / Sq Ft |
| 08/12/2016 08/12/16 | Sold | $110,000 | -15.3% | $60 / Sq Ft |
| 05/26/2016 05/26/16 | Pending | -- | -- | -- |
| 02/10/2016 02/10/16 | For Sale | $129,900 | -- | $71 / Sq Ft |
Tax History Compared to Growth
Tax History
| Year | Tax Paid | Tax Assessment Tax Assessment Total Assessment is a certain percentage of the fair market value that is determined by local assessors to be the total taxable value of land and additions on the property. | Land | Improvement |
|---|---|---|---|---|
| 2024 | $794 | $5,750 | $398 | $5,352 |
| 2023 | $794 | $5,750 | $398 | $5,352 |
| 2021 | $633 | $15,871 | $1,045 | $14,826 |
| 2020 | $545 | $15,871 | $1,045 | $14,826 |
| 2019 | $545 | $15,871 | $1,045 | $14,826 |
| 2018 | $492 | $13,125 | $2,100 | $11,025 |
| 2017 | $246 | $11,248 | $223 | $11,025 |
| 2016 | -- | $11,248 | $223 | $11,025 |
| 2015 | $246 | $4,423 | $223 | $4,200 |
| 2014 | $229 | $4,423 | $223 | $4,200 |
Agents Affiliated with this Home
-
B
Seller's Agent in 2017
Brittany Foy Associates
Foy Realty
(843) 685-3969
536 Total Sales
-

Buyer's Agent in 2017
Carrie Gerald
Realty ONE Group DocksideNorth
(843) 421-3583
161 Total Sales
-

Seller's Agent in 2016
Shane Price
Coastal Land & Home
(843) 455-2440
14 Total Sales
-
M
Buyer's Agent in 2016
Marley Dickerson Crotts
Coastal Signature Properties
Map
Source: Coastal Carolinas Association of REALTORS®
MLS Number: 1721287
APN: 32708010006
- 3180 Wayside Rd Unit Oak
- 3162 Wayside Rd Unit Sycamore
- 101 Pepe Ct
- 100 Pepe Ct
- 503 Hallie Martin Rd
- Driftwood II Plan at Briarfield
- Charlotte II Plan at Briarfield
- Courtney II Plan at Briarfield
- Dillon II Plan at Briarfield
- Barnard II Plan at Briarfield
- Darcy II Plan at Briarfield
- Wisteria II Plan at Briarfield
- TBB Hallie Martin Dr Unit Charlotte II TBB
- 456 Acosta Cir
- 448 Acosta Cir
- 442 Acosta Cir
- 843 Buttonwood Dr
- 467 Acosta Cir
- 457 Acosta Cir
- 449 Acosta Cir
