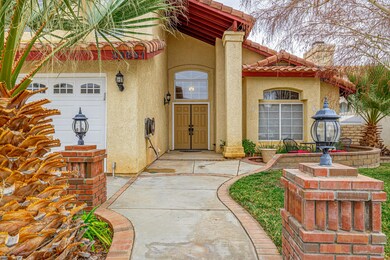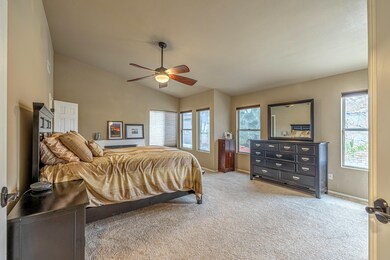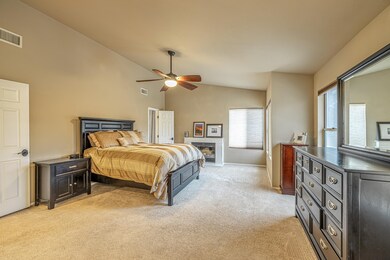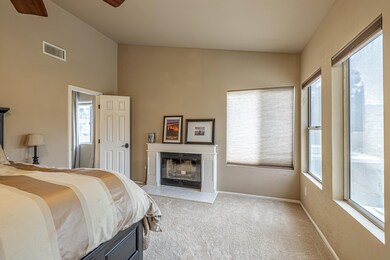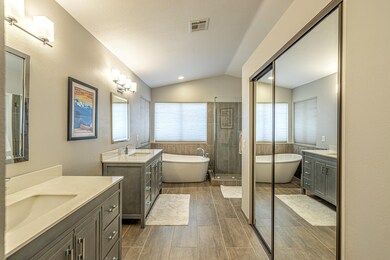
39801 Gorham Ln Palmdale, CA 93551
West Palmdale NeighborhoodHighlights
- Above Ground Spa
- Fireplace in Primary Bedroom
- Modern Architecture
- RV Access or Parking
- Wood Flooring
- Lawn
About This Home
As of March 2022*Very Clean and Well Maintained Rancho Vista 2-Story. This very desirable floor plan include a bedroom and bathroom downstairs as well as a laundry room. This home has been upgraded with full kitchen improvements cabinets, countertops, backsplash and stainless appliances. There are three (3) fireplaces (1) in Living Room (1) in Family Room and (1) in master bedroom. Soft colored two tone paint scheme throughout interior. Full bathroom improvements upstairs with (4) bedrooms. The master bedroom has vaulted ceilings, walk-in closet, overhead light with fan and nursery door connected to secondary bedroom. The master bathroom includes wood look plank tile flooring, separate sink cabinets, free standing slipper tub and shower with frameless glass enclosure. There is a large upstairs bedroom that could be used as a game room or gym? Hall bathroom has upgrades with tile flooring and countertop. Rear yard with huge patio cover and spa. There is gated paved side yard access and 3 car garage.
Last Agent to Sell the Property
Coldwell Banker-A Hartwig Co. License #00942819 Listed on: 01/27/2021

Last Buyer's Agent
Unknown Member
NON-MEMBER OFFICE
Home Details
Home Type
- Single Family
Est. Annual Taxes
- $8,702
Year Built
- Built in 1990
Lot Details
- 6,534 Sq Ft Lot
- Block Wall Fence
- Rectangular Lot
- Front and Back Yard Sprinklers
- Lawn
- Property is zoned PDR16000*
Home Design
- Modern Architecture
- Concrete Foundation
- Tile Roof
- Wood Siding
- Stucco
Interior Spaces
- 2,661 Sq Ft Home
- Family Room with Fireplace
- Living Room with Fireplace
- Combination Kitchen and Dining Room
- Laundry on lower level
Kitchen
- Gas Oven
- Gas Range
- <<microwave>>
- Dishwasher
- Disposal
Flooring
- Wood
- Carpet
Bedrooms and Bathrooms
- 5 Bedrooms
- Fireplace in Primary Bedroom
Parking
- 3 Car Garage
- RV Access or Parking
Outdoor Features
- Above Ground Spa
- Covered patio or porch
Utilities
- Cable TV Available
Community Details
- No Home Owners Association
- Association fees include - see remarks
Listing and Financial Details
- Assessor Parcel Number 3001-062-037
Ownership History
Purchase Details
Home Financials for this Owner
Home Financials are based on the most recent Mortgage that was taken out on this home.Purchase Details
Home Financials for this Owner
Home Financials are based on the most recent Mortgage that was taken out on this home.Purchase Details
Home Financials for this Owner
Home Financials are based on the most recent Mortgage that was taken out on this home.Purchase Details
Purchase Details
Home Financials for this Owner
Home Financials are based on the most recent Mortgage that was taken out on this home.Purchase Details
Purchase Details
Home Financials for this Owner
Home Financials are based on the most recent Mortgage that was taken out on this home.Purchase Details
Purchase Details
Home Financials for this Owner
Home Financials are based on the most recent Mortgage that was taken out on this home.Purchase Details
Home Financials for this Owner
Home Financials are based on the most recent Mortgage that was taken out on this home.Similar Homes in the area
Home Values in the Area
Average Home Value in this Area
Purchase History
| Date | Type | Sale Price | Title Company |
|---|---|---|---|
| Grant Deed | $620,000 | First American Title Company O | |
| Grant Deed | $567,000 | Equity Title | |
| Grant Deed | $456,000 | Equity Title | |
| Interfamily Deed Transfer | -- | Equity Title | |
| Interfamily Deed Transfer | -- | None Available | |
| Corporate Deed | $197,000 | Old Republic Title Company | |
| Trustee Deed | $200,900 | Landsafe Title | |
| Grant Deed | $393,000 | First American Title Co | |
| Interfamily Deed Transfer | -- | First American Title | |
| Interfamily Deed Transfer | -- | -- | |
| Individual Deed | $190,000 | New Century Title Company | |
| Interfamily Deed Transfer | -- | New Century Title Company |
Mortgage History
| Date | Status | Loan Amount | Loan Type |
|---|---|---|---|
| Open | $501,000 | New Conventional | |
| Closed | $496,000 | New Conventional | |
| Previous Owner | $527,100 | New Conventional | |
| Previous Owner | $187,055 | New Conventional | |
| Previous Owner | $372,000 | New Conventional | |
| Previous Owner | $46,500 | Credit Line Revolving | |
| Previous Owner | $314,320 | Purchase Money Mortgage | |
| Previous Owner | $218,000 | Unknown | |
| Previous Owner | $184,000 | Unknown | |
| Previous Owner | $180,500 | No Value Available | |
| Closed | $78,580 | No Value Available |
Property History
| Date | Event | Price | Change | Sq Ft Price |
|---|---|---|---|---|
| 03/24/2022 03/24/22 | Sold | $620,000 | 0.0% | $233 / Sq Ft |
| 02/17/2022 02/17/22 | Pending | -- | -- | -- |
| 02/17/2022 02/17/22 | Price Changed | $620,000 | +1.8% | $233 / Sq Ft |
| 02/17/2022 02/17/22 | For Sale | $609,000 | 0.0% | $229 / Sq Ft |
| 02/17/2022 02/17/22 | Price Changed | $609,000 | 0.0% | $229 / Sq Ft |
| 02/11/2022 02/11/22 | Pending | -- | -- | -- |
| 02/03/2022 02/03/22 | For Sale | $609,000 | +7.4% | $229 / Sq Ft |
| 03/09/2021 03/09/21 | Sold | $567,000 | +5.2% | $213 / Sq Ft |
| 02/05/2021 02/05/21 | Pending | -- | -- | -- |
| 01/27/2021 01/27/21 | For Sale | $539,000 | +173.7% | $203 / Sq Ft |
| 02/02/2012 02/02/12 | Sold | $196,900 | -20.6% | $74 / Sq Ft |
| 12/29/2011 12/29/11 | Pending | -- | -- | -- |
| 10/05/2011 10/05/11 | For Sale | $247,900 | -- | $93 / Sq Ft |
Tax History Compared to Growth
Tax History
| Year | Tax Paid | Tax Assessment Tax Assessment Total Assessment is a certain percentage of the fair market value that is determined by local assessors to be the total taxable value of land and additions on the property. | Land | Improvement |
|---|---|---|---|---|
| 2024 | $8,702 | $645,047 | $203,190 | $441,857 |
| 2023 | $8,624 | $632,400 | $199,206 | $433,194 |
| 2022 | $7,971 | $578,340 | $115,260 | $463,080 |
| 2021 | $3,728 | $228,475 | $45,715 | $182,760 |
| 2020 | $3,687 | $226,134 | $45,247 | $180,887 |
| 2019 | $3,634 | $221,701 | $44,360 | $177,341 |
| 2018 | $3,574 | $217,355 | $43,491 | $173,864 |
| 2016 | $3,375 | $208,916 | $41,803 | $167,113 |
| 2015 | $3,335 | $205,779 | $41,176 | $164,603 |
| 2014 | $3,322 | $201,749 | $40,370 | $161,379 |
Agents Affiliated with this Home
-
Cassie Wrona

Seller's Agent in 2022
Cassie Wrona
Berkshire Hathaway HomeServices Troth, REALTORS
(760) 277-4966
13 in this area
144 Total Sales
-
U
Buyer's Agent in 2022
Unknown Member
NON-MEMBER OFFICE
-
Eric Patterson

Seller's Agent in 2021
Eric Patterson
Coldwell Banker-A Hartwig Co.
(661) 948-8424
24 in this area
168 Total Sales
-
C
Seller's Agent in 2012
Charla Abbott
Coldwell Banker Bozigian Rlty.
-
P
Seller Co-Listing Agent in 2012
Phyllis Darnold
Coldwell Banker Bozigian Rlty.
-
S
Buyer's Agent in 2012
Sharon Zumwalt
Coldwell Banker-A Hartwig Co.
Map
Source: Greater Antelope Valley Association of REALTORS®
MLS Number: 21000655
APN: 3001-062-037
- 39764 Milan Dr
- 3202 Angeleno Place
- 39860 30th St W
- 39932 Cyrus Ln
- 3410 Genoa Place
- 20 Street West & Ave S
- 18 St West and Ave S
- 3415 Genoa Place
- 0 Vac Sky Vista Vic Tierra Subid Unit SR20172974
- 0 Vac Vic Desert Springs Ave Unit SR18269051
- 18 Street West and Ave S
- 1 Vac Cor Avenue S14 Camares Dr
- 2828 W Avenue O 8
- 2828 W Avenue o8
- 3030 Twincreek Ave
- 3134 Dearborn Ave
- 3054 Dearborn Ave
- 39428 Chantilly Ln
- 39451 Beacon Ln
- 3115 Crowne Dr


