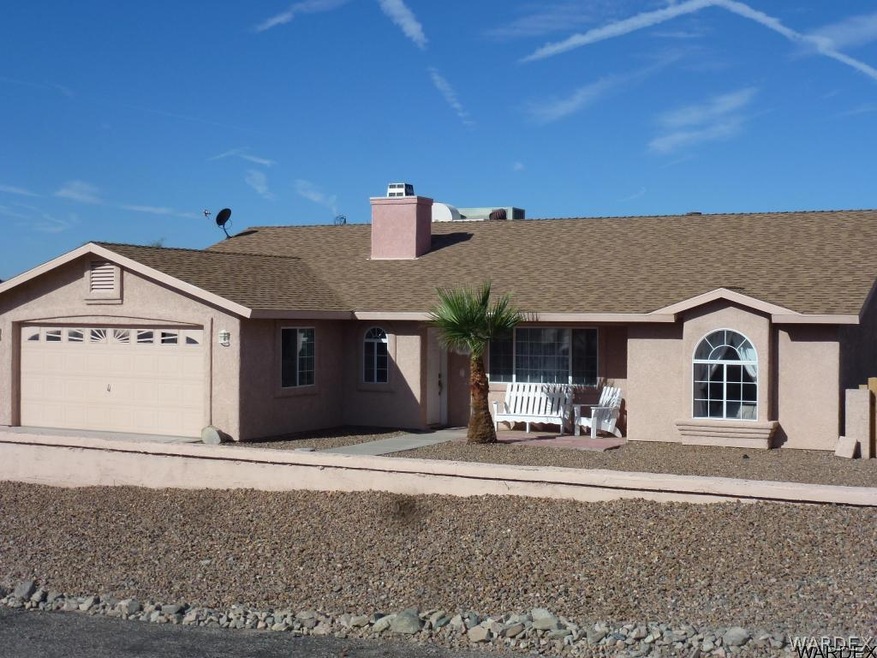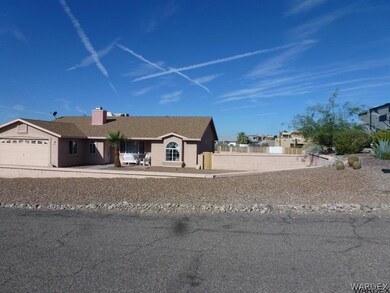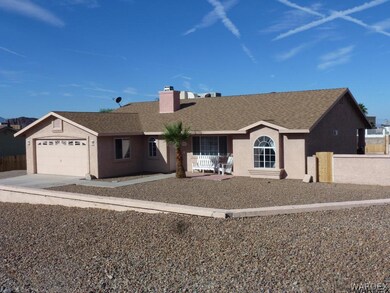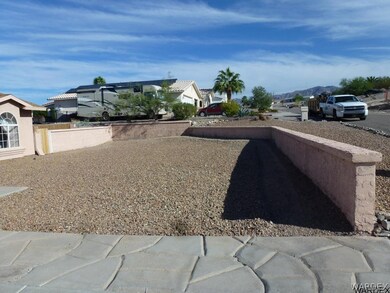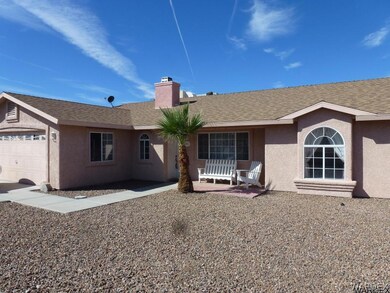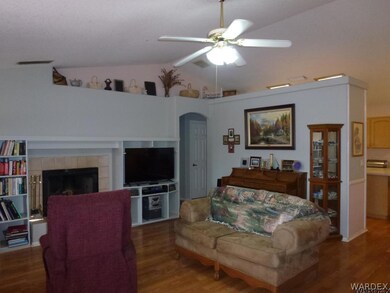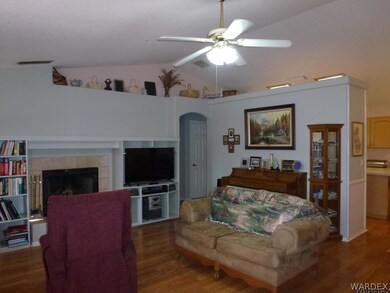
3981 Mediterranean Ln Lake Havasu City, AZ 86406
Highlights
- RV Access or Parking
- Mountain View
- No HOA
- Open Floorplan
- Vaulted Ceiling
- Covered patio or porch
About This Home
As of May 2017Mediterranean Ln. is a premier cul-de-sac of high class homes throughout a quality, quiet & serene neighborhood. With a location that cannot be beat, here is your new home on the market for the first time! Notice the large lot of over half acre that offers room for an RV Garage, Casita, Dream Pool & more. Put your inner landscaping skills to use by adding your touches of trees & flowering plants. Wooden fence installed in 2015 surrounds small area of backyard! Backs to a wash for privacy! Parking along both sides of the house! Walled front yard welcomes & front patio is ideal for morning coffee. Step inside and say "ahhh", this is it! You are greeted with a woodburning fireplace, wood laminate flooring, vaulted ceiling, built in shelves & open/inviting interior. So homey & comfortable! Rear Kitchen features large corner pantry, window over the sink & lots of cabinets. The Dining Area showcases chair molding. Master Suite has a door to the outside, plus Bath with dual sinks &
Last Agent to Sell the Property
Re/Max By The Lake License #BR556538000 Listed on: 10/15/2016

Co-Listed By
Linda Novosel
Re/Max By The Lake License #SA568340000
Last Buyer's Agent
Lew Jabro
Brooks-Clark And Assoc. License #SA565363000
Home Details
Home Type
- Single Family
Est. Annual Taxes
- $1,200
Year Built
- Built in 1993
Lot Details
- 0.55 Acre Lot
- Lot Dimensions are 110x227x111x211
- Cul-De-Sac
- Back and Front Yard Fenced
- Wood Fence
- Block Wall Fence
- Stucco Fence
- Landscaped
- Sprinkler System
- Zoning described as R1 Single-Family Residential
Parking
- 2 Car Garage
- Garage Door Opener
- RV Access or Parking
Home Design
- Shingle Roof
- Stucco
Interior Spaces
- 1,551 Sq Ft Home
- Property has 1 Level
- Open Floorplan
- Vaulted Ceiling
- Ceiling Fan
- Wood Burning Fireplace
- Window Treatments
- Dining Area
- Mountain Views
Kitchen
- Breakfast Bar
- Electric Oven
- Electric Range
- <<microwave>>
- Dishwasher
- Laminate Countertops
- Disposal
Flooring
- Carpet
- Laminate
- Tile
Bedrooms and Bathrooms
- 3 Bedrooms
- Dual Sinks
- Shower Only
- Separate Shower
Laundry
- Laundry in unit
- Dryer
- Washer
Outdoor Features
- Covered patio or porch
Utilities
- Central Heating and Cooling System
- Heat Pump System
- Water Heater
- Septic Tank
Community Details
- No Home Owners Association
- Lake Havasu City Subdivision
Listing and Financial Details
- Legal Lot and Block 11 / 8
Ownership History
Purchase Details
Home Financials for this Owner
Home Financials are based on the most recent Mortgage that was taken out on this home.Similar Homes in Lake Havasu City, AZ
Home Values in the Area
Average Home Value in this Area
Purchase History
| Date | Type | Sale Price | Title Company |
|---|---|---|---|
| Warranty Deed | $235,000 | Premier Title Agency |
Mortgage History
| Date | Status | Loan Amount | Loan Type |
|---|---|---|---|
| Open | $188,000 | New Conventional | |
| Previous Owner | $220,000 | Credit Line Revolving | |
| Previous Owner | $140,000 | Credit Line Revolving |
Property History
| Date | Event | Price | Change | Sq Ft Price |
|---|---|---|---|---|
| 07/03/2025 07/03/25 | For Sale | $575,000 | 0.0% | $371 / Sq Ft |
| 05/20/2025 05/20/25 | Off Market | $575,000 | -- | -- |
| 05/04/2025 05/04/25 | For Sale | $575,000 | +144.7% | $371 / Sq Ft |
| 05/30/2017 05/30/17 | Sold | $235,000 | -14.5% | $152 / Sq Ft |
| 04/30/2017 04/30/17 | Pending | -- | -- | -- |
| 10/15/2016 10/15/16 | For Sale | $274,900 | -- | $177 / Sq Ft |
Tax History Compared to Growth
Tax History
| Year | Tax Paid | Tax Assessment Tax Assessment Total Assessment is a certain percentage of the fair market value that is determined by local assessors to be the total taxable value of land and additions on the property. | Land | Improvement |
|---|---|---|---|---|
| 2026 | $1,084 | -- | -- | -- |
| 2025 | $2,197 | $51,860 | $0 | $0 |
| 2024 | $2,197 | $52,059 | $0 | $0 |
| 2023 | $2,197 | $44,839 | $0 | $0 |
| 2022 | $1,398 | $24,695 | $0 | $0 |
| 2021 | $1,698 | $23,225 | $0 | $0 |
| 2019 | $1,621 | $19,151 | $0 | $0 |
| 2018 | $1,571 | $18,230 | $0 | $0 |
| 2017 | $1,558 | $17,726 | $0 | $0 |
| 2016 | $1,200 | $16,096 | $0 | $0 |
| 2015 | $1,173 | $13,856 | $0 | $0 |
Agents Affiliated with this Home
-
Frank Willis
F
Seller's Agent in 2025
Frank Willis
West USA Realty
(928) 208-2022
42 Total Sales
-
Frank Novosel

Seller's Agent in 2017
Frank Novosel
Re/Max By The Lake
(928) 846-2800
43 Total Sales
-
L
Seller Co-Listing Agent in 2017
Linda Novosel
Re/Max By The Lake
-
L
Buyer's Agent in 2017
Lew Jabro
Brooks-Clark And Assoc.
Map
Source: Western Arizona REALTOR® Data Exchange (WARDEX)
MLS Number: 920272
APN: 111-08-149
- 3928 Flying Cloud Ln
- 3955 Mediterranean Ln
- 4050 Silver Clipper Ln
- 2008 Martinique Dr
- 4145 Challenger Dr
- 4125 Peruvian Dr
- 4125 Mercury Dr
- 4166 Mercury Dr
- 4145 Mercury Dr
- 1548 Mohican Dr
- 1512 Blackfoot Ln S
- 1708 Mcculloch Blvd S
- 1489 Blackfoot Ln N
- 3696 Cactus Ridge Dr
- 3821 Deerpath Dr
- 3841 Buena Vista Ave
- 3632 Cactus Ridge Dr
- 1425 Mohican Dr
- 3680 Lost Dutchman Dr
- 1432 Mcculloch Blvd S
