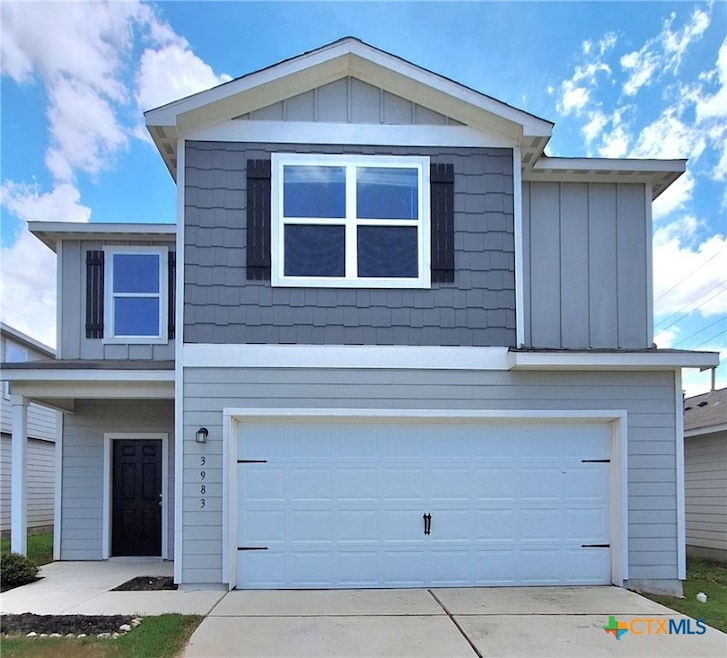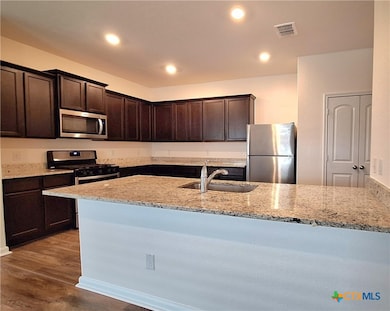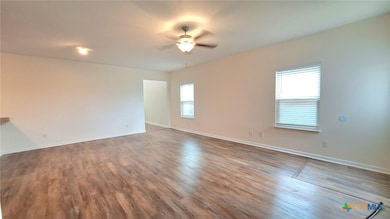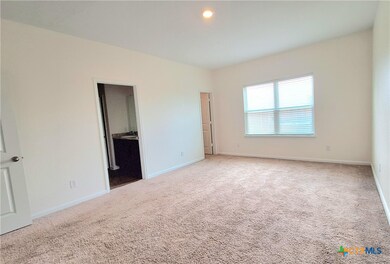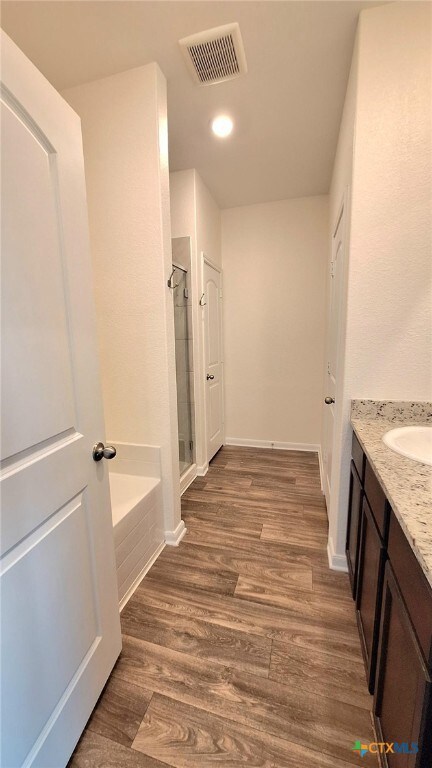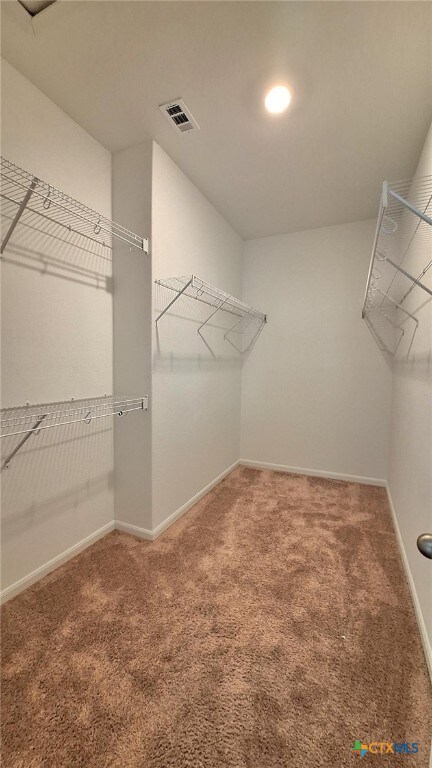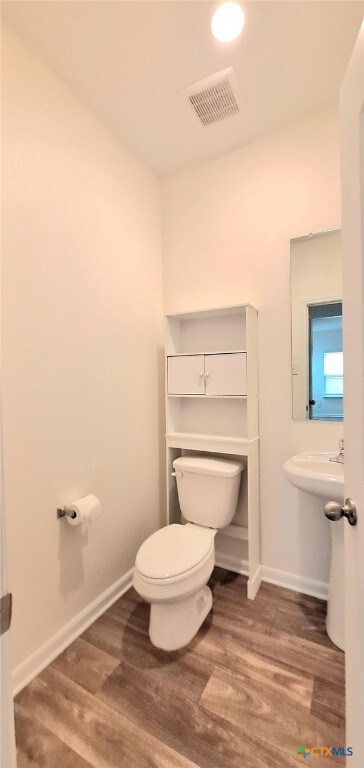3983 Trail de Paris New Braunfels, TX 78132
South New Braunfels NeighborhoodHighlights
- Granite Countertops
- Open to Family Room
- Walk-In Closet
- Danville Middle Rated A-
- Double Vanity
- Cooling Available
About This Home
Available for immediate move in! This 5 bed/2.5 bath two-story house has a thoughtfully designed layout providing the space you desire at a price you can afford. All rooms are freshly painted. The kitchen is fully equipped with stainless steel appliances, granite counters, dark wood cabinets, and a large walk-in pantry. Including a refrigerator, microwave, GAS stove/oven, dishwasher, disposal. Step inside to the downstairs master retreat soaking stress away in the garden tub or walk in shower. Flex room provides a landing space for all the occupants upstairs. Enjoy the large, fenced backyard and a 2-car garage for extra convenience. Located in the Morningside Trails community that features a playground with a splash pad, scenic walking trails and picnic area - perfect for outdoor fun! Pets are welcome!
Listing Agent
Weichert, REALTORS - Corwin & Brokerage Phone: (830) 632-5725 License #0760609 Listed on: 07/08/2025

Home Details
Home Type
- Single Family
Est. Annual Taxes
- $4,849
Year Built
- Built in 2021
Lot Details
- 4,792 Sq Ft Lot
- Wood Fence
- Back Yard Fenced
Parking
- 2 Car Garage
Home Design
- Slab Foundation
Interior Spaces
- 2,502 Sq Ft Home
- Property has 2 Levels
- Open Floorplan
Kitchen
- Open to Family Room
- Oven
- Gas Cooktop
- Dishwasher
- Granite Countertops
- Disposal
Flooring
- Carpet
- Vinyl
Bedrooms and Bathrooms
- 5 Bedrooms
- Walk-In Closet
- Double Vanity
- Garden Bath
- Walk-in Shower
Laundry
- Laundry Room
- Laundry on upper level
Location
- City Lot
Schools
- Morningside Elementary School
- Smithson Valley Middle School
- Canyon High School
Utilities
- Cooling Available
- Heating Available
- Tankless Water Heater
Listing and Financial Details
- Property Available on 7/8/25
- The owner pays for association fees
- Rent includes association dues
- 12 Month Lease Term
- Legal Lot and Block 42 / 12
- Assessor Parcel Number 452476
Community Details
Overview
- Property has a Home Owners Association
- Morningside Addition Subdivision
Recreation
- Community Playground
Pet Policy
- Pet Deposit $500
Map
Source: Central Texas MLS (CTXMLS)
MLS Number: 585928
APN: 35-0541-0309-00
- 3965 Prairie Creek
- 3946 Turtle Creek
- 4016 Northaven Trail
- 3885 Northaven Trail
- 3784 Swift Fox Rd
- 716 Horsetail Ln
- 3780 Swift Fox Rd
- 3776 Swift Fox Rd
- 729 Horsetail Ln
- 3772 Swift Fox Rd
- 3768 Swift Fox Rd
- 3764 Swift Fox Rd
- 3760 Swift Fox Rd
- 3756 Swift Fox Rd
- 3752 Swift Fox Rd
- 3748 Swift Fox Rd
- 3744 Swift Fox Rd
- 3742 Swift Fox Rd
- 3972 Trinity Trail
- 3729 Swift Fox Rd
- 3966 Trail de Paris
- 4007 Trail de Paris
- 3955 Trail de Paris
- 4015 Trail de Paris
- 3981 Prairie Creek
- 4027 Trail de Paris
- 3961 Prairie Creek
- 3927 Trail de Paris
- 3949 Prairie Creek
- 761 Greenway Trail
- 3911 Trail de Paris
- 3948 Prairie Creek
- 4111 Trail de Paris
- 3986 Turtle Creek
- 4110 Trail de Paris
- 3886 Trail de Paris
- 4114 Trail de Paris
- 3878 Trail de Paris
- 3941 Northaven Trail
- 3934 Turtle Creek
