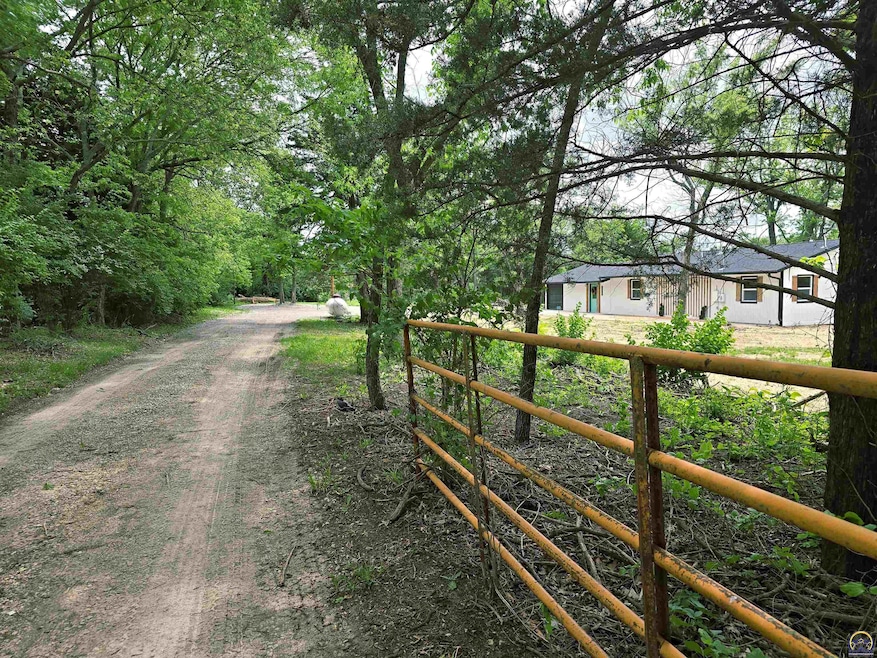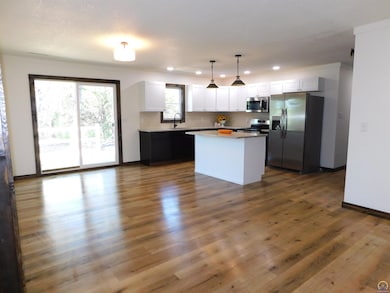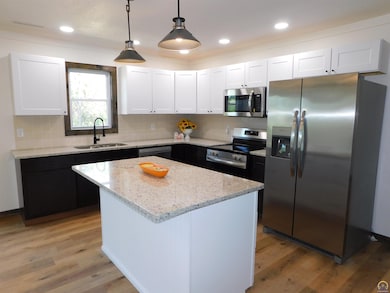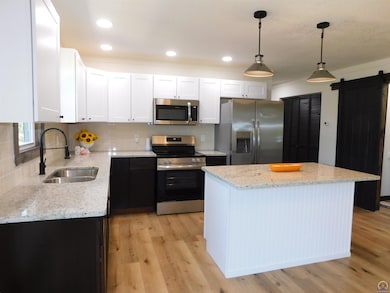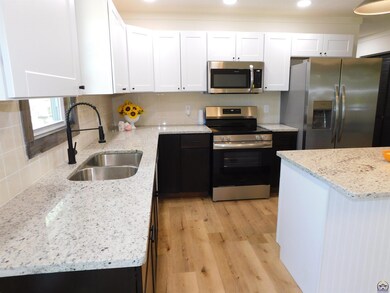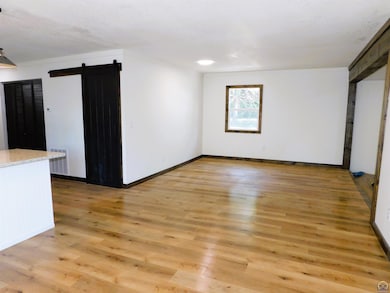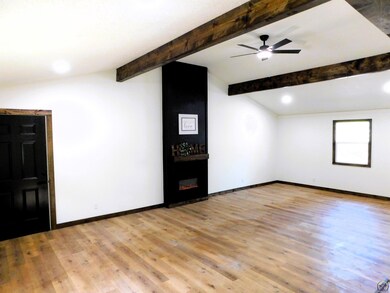
3985 43rd St Meriden, KS 66512
Highlights
- Deck
- Ranch Style House
- Great Room
- Jefferson West Elementary School Rated A-
- Cathedral Ceiling
- No HOA
About This Home
As of July 2025Discover serenity and modern comfort just 5 min North of Topeka where this 1960s rancher has been brought back to life offering three-bedrooms, two-bathrooms and awaits to enchant you. Every corner of this residence has been meticulously restored, from the robust new heating, ventilation, and air conditioning systems to the sleek, sunlight-imbued windows, new roof and gutters, new septic tank, deck and so much more. Step inside to find a luminous open-plan great room, perfect for both relaxation and entertaining. The new kitchen will inspire your culinary adventures with top-notch appliances and chic design, . The primary bedroom suite offers a tranquil retreat, complete with sumptuous details and a layout that invites rest and rejuvenation while intelligently designed pocket doors maximize the use of space in the primary bath and walk in closet. Outside, the property is cocooned by lush trees providing a private, leafy oasis. The exterior space is ideal for both lively gatherings and quiet reflection, truly a canvas ready for your personal touch. Immerse yourself in a home that's more than just a living space—it's a lifestyle promise. Whether basking in the serene ambiance of your outdoor haven or enjoying the refined interiors, this home is a harmonious blend of comfort and chic. Perfect for those who appreciate beauty and functionality, let this home be your new beginning.
Last Agent to Sell the Property
Hawks R/E Professionals Brokerage Phone: 785-554-9338 License #00231243 Listed on: 05/01/2025
Home Details
Home Type
- Single Family
Est. Annual Taxes
- $1,399
Year Built
- Built in 1960
Parking
- 1 Car Attached Garage
Home Design
- Ranch Style House
- Frame Construction
- Architectural Shingle Roof
- Stick Built Home
Interior Spaces
- 1,944 Sq Ft Home
- Sheet Rock Walls or Ceilings
- Cathedral Ceiling
- Fireplace
- Thermal Pane Windows
- Great Room
- Living Room
- Combination Kitchen and Dining Room
- Crawl Space
Kitchen
- Electric Range
- Microwave
- Dishwasher
Bedrooms and Bathrooms
- 3 Bedrooms
- 2 Full Bathrooms
Laundry
- Laundry Room
- Laundry on main level
Schools
- Jefferson West Elementary School
- Jefferson West Middle School
- Jefferson West High School
Utilities
- Heating System Powered By Leased Propane
- Rural Water
- Septic Tank
Additional Features
- Stepless Entry
- Deck
Community Details
- No Home Owners Association
- Detlor Acres Subdivision
Listing and Financial Details
- Assessor Parcel Number R14218
Ownership History
Purchase Details
Home Financials for this Owner
Home Financials are based on the most recent Mortgage that was taken out on this home.Similar Homes in Meriden, KS
Home Values in the Area
Average Home Value in this Area
Purchase History
| Date | Type | Sale Price | Title Company |
|---|---|---|---|
| Warranty Deed | -- | Security First Title |
Property History
| Date | Event | Price | Change | Sq Ft Price |
|---|---|---|---|---|
| 07/18/2025 07/18/25 | Sold | -- | -- | -- |
| 06/19/2025 06/19/25 | Pending | -- | -- | -- |
| 06/09/2025 06/09/25 | Price Changed | $299,900 | -4.8% | $154 / Sq Ft |
| 05/28/2025 05/28/25 | Price Changed | $315,000 | -3.1% | $162 / Sq Ft |
| 05/01/2025 05/01/25 | For Sale | $325,000 | +265.2% | $167 / Sq Ft |
| 10/03/2024 10/03/24 | Sold | -- | -- | -- |
| 09/13/2024 09/13/24 | Pending | -- | -- | -- |
| 09/05/2024 09/05/24 | For Sale | $89,000 | -- | $59 / Sq Ft |
Tax History Compared to Growth
Tax History
| Year | Tax Paid | Tax Assessment Tax Assessment Total Assessment is a certain percentage of the fair market value that is determined by local assessors to be the total taxable value of land and additions on the property. | Land | Improvement |
|---|---|---|---|---|
| 2024 | $1,399 | $13,172 | $4,621 | $8,551 |
| 2023 | $1,443 | $12,753 | $3,643 | $9,110 |
| 2022 | $1,108 | $10,486 | $3,057 | $7,429 |
| 2021 | $1,108 | $9,214 | $2,688 | $6,526 |
| 2020 | $1,108 | $8,786 | $2,684 | $6,102 |
| 2019 | $1,094 | $8,934 | $2,676 | $6,258 |
| 2018 | $1,088 | $8,395 | $2,561 | $5,834 |
| 2017 | $1,114 | $8,356 | $2,542 | $5,814 |
| 2016 | $1,079 | $8,139 | $1,973 | $6,166 |
| 2015 | -- | $7,827 | $2,482 | $5,345 |
| 2014 | -- | $6,785 | $2,781 | $4,004 |
Agents Affiliated with this Home
-
Debbie Gillum

Seller's Agent in 2025
Debbie Gillum
Hawks R/E Professionals
(785) 554-9338
201 Total Sales
-
Michelle Gerety

Buyer's Agent in 2025
Michelle Gerety
Pia Friend Realty
(785) 863-2225
154 Total Sales
-
Tracy O'Brien

Seller's Agent in 2024
Tracy O'Brien
KW One Legacy Partners, LLC
(785) 969-1111
242 Total Sales
Map
Source: Sunflower Association of REALTORS®
MLS Number: 239218
APN: 243-06-0-00-07-003-00-0
