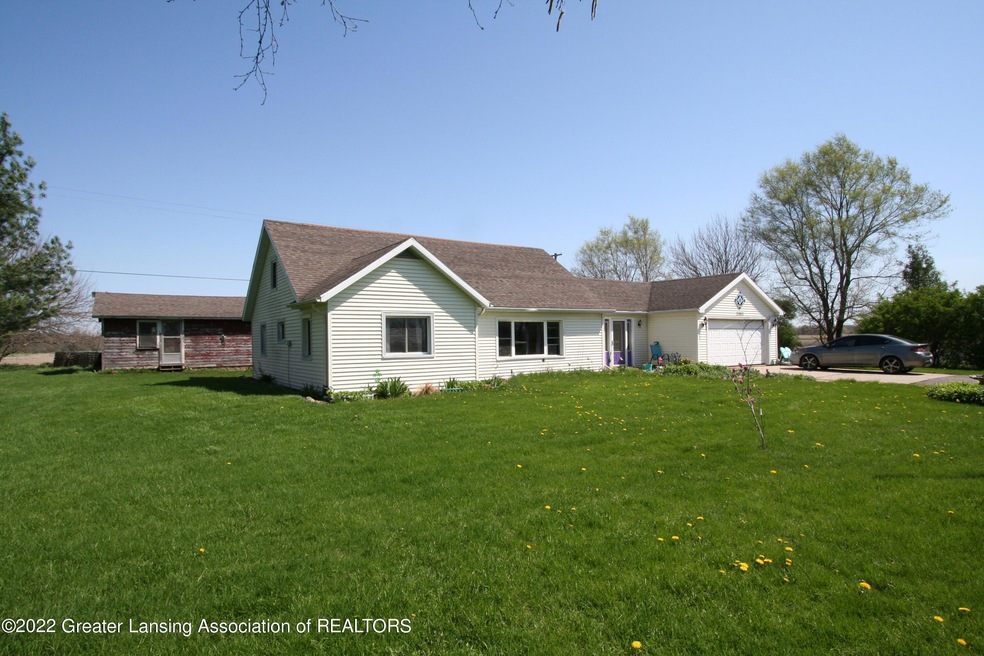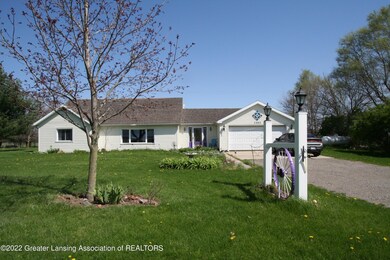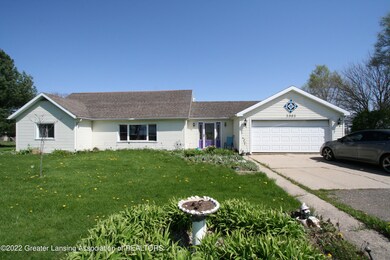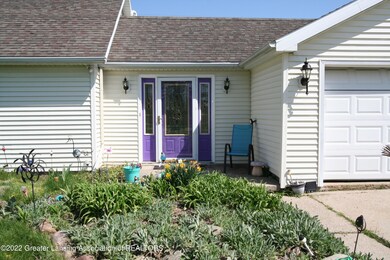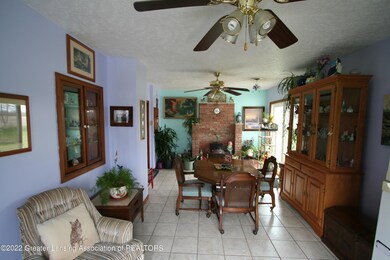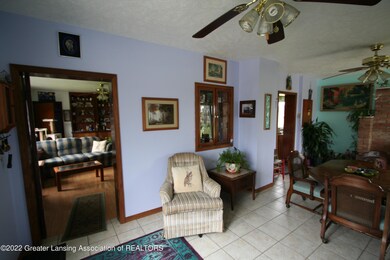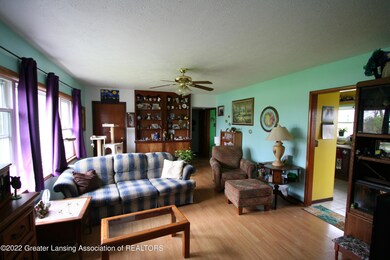
3985 E Mount Hope Hwy Grand Ledge, MI 48837
Highlights
- 1 Acre Lot
- Cape Cod Architecture
- Main Floor Primary Bedroom
- Leon W. Hayes Middle School Rated A-
- Rural View
- Bonus Room
About This Home
As of June 2022Enjoy country living with loads of privacy in this charming 1608 sf, 4 bedroom house surrounded by open farm land and only one neighbor nearby. The 1-acre parcel has a workshop/shed and a chicken coup in the fenced backyard and the house has 2 bedrooms and laundry on the main level and 2 bedrooms and a bonus room on the 2nd level. New water heater a flat roof in 2019.
Last Agent to Sell the Property
Coldwell Banker Professionals-Delta License #6501380860 Listed on: 05/13/2022

Home Details
Home Type
- Single Family
Est. Annual Taxes
- $2,236
Year Built
- Built in 1952
Lot Details
- 1 Acre Lot
- Poultry Coop
- Chain Link Fence
Parking
- 2 Car Attached Garage
- Garage Door Opener
Home Design
- Cape Cod Architecture
- Flat Roof Shape
- Block Foundation
- Shingle Roof
- Vinyl Siding
Interior Spaces
- 1,608 Sq Ft Home
- 2-Story Property
- Ceiling Fan
- Living Room
- Formal Dining Room
- Bonus Room
- Rural Views
Kitchen
- Electric Range
- Laminate Countertops
Flooring
- Carpet
- Laminate
- Ceramic Tile
Bedrooms and Bathrooms
- 4 Bedrooms
- Primary Bedroom on Main
- 1 Full Bathroom
Laundry
- Laundry Room
- Laundry on main level
Basement
- Partial Basement
- Crawl Space
Outdoor Features
- Shed
Utilities
- No Cooling
- Forced Air Heating System
- Heating System Uses Propane
- Propane
- Well
- Electric Water Heater
- Septic Tank
- High Speed Internet
Ownership History
Purchase Details
Home Financials for this Owner
Home Financials are based on the most recent Mortgage that was taken out on this home.Purchase Details
Home Financials for this Owner
Home Financials are based on the most recent Mortgage that was taken out on this home.Purchase Details
Similar Homes in Grand Ledge, MI
Home Values in the Area
Average Home Value in this Area
Purchase History
| Date | Type | Sale Price | Title Company |
|---|---|---|---|
| Warranty Deed | $190,000 | None Listed On Document | |
| Warranty Deed | $133,000 | Ata National Title Group Llc | |
| Interfamily Deed Transfer | -- | Metropolitan Title Company |
Mortgage History
| Date | Status | Loan Amount | Loan Type |
|---|---|---|---|
| Open | $142,500 | New Conventional | |
| Previous Owner | $20,000 | Unknown |
Property History
| Date | Event | Price | Change | Sq Ft Price |
|---|---|---|---|---|
| 06/13/2022 06/13/22 | Sold | $190,000 | -3.1% | $118 / Sq Ft |
| 05/13/2022 05/13/22 | For Sale | $196,000 | +45.2% | $122 / Sq Ft |
| 05/10/2019 05/10/19 | Sold | $135,000 | -9.9% | $84 / Sq Ft |
| 04/18/2019 04/18/19 | Pending | -- | -- | -- |
| 03/05/2019 03/05/19 | Price Changed | $149,900 | -6.3% | $93 / Sq Ft |
| 10/19/2018 10/19/18 | For Sale | $160,000 | -- | $100 / Sq Ft |
Tax History Compared to Growth
Tax History
| Year | Tax Paid | Tax Assessment Tax Assessment Total Assessment is a certain percentage of the fair market value that is determined by local assessors to be the total taxable value of land and additions on the property. | Land | Improvement |
|---|---|---|---|---|
| 2024 | $793 | $74,600 | $0 | $0 |
| 2023 | $755 | $66,700 | $0 | $0 |
| 2022 | $2,110 | $61,700 | $0 | $0 |
| 2021 | $2,135 | $59,500 | $0 | $0 |
| 2020 | $2,098 | $54,700 | $0 | $0 |
| 2019 | $1,816 | $49,400 | $0 | $0 |
| 2018 | $1,655 | $53,100 | $13,000 | $40,100 |
| 2017 | $1,715 | $53,100 | $13,000 | $40,100 |
| 2016 | $49,869 | $53,100 | $13,000 | $40,100 |
| 2015 | $49,869 | $53,100 | $13,000 | $40,100 |
| 2014 | -- | $49,084 | $0 | $0 |
| 2013 | -- | $50,600 | $0 | $0 |
Agents Affiliated with this Home
-
Jim Magnotta

Seller's Agent in 2022
Jim Magnotta
Coldwell Banker Professionals-Delta
(517) 819-2977
3 in this area
25 Total Sales
-
Angela Averill

Buyer's Agent in 2022
Angela Averill
Century 21 Affiliated
(517) 712-5949
24 in this area
456 Total Sales
-
K
Seller's Agent in 2019
Kimberly Bender
RE/MAX Michigan
-
B
Seller Co-Listing Agent in 2019
Britni Houghton
RE/MAX Michigan
Map
Source: Greater Lansing Association of Realtors®
MLS Number: 264893
APN: 030-022-400-091-00
- Oneida Rd
- 722 Fieldview Dr
- 743 Fieldview Dr
- 11954 E Andre Dr
- 207 Queens Ct Unit 8
- 1220 Seymour St
- 1023 E Colonial Park Dr
- 1204 Burlington Dr
- 4158 Doane Hwy
- V/L W Grand River Francis Rd
- 2811 Doane Hwy
- 211 W South St
- 608 Belknap St
- 321 Lamson St
- 1134 Peninsula Dr
- 1132 Peninsula Dr
- 411 Jackson St
- 4910 Doane Hwy
- 500 Spring St
- 527 Jones St
