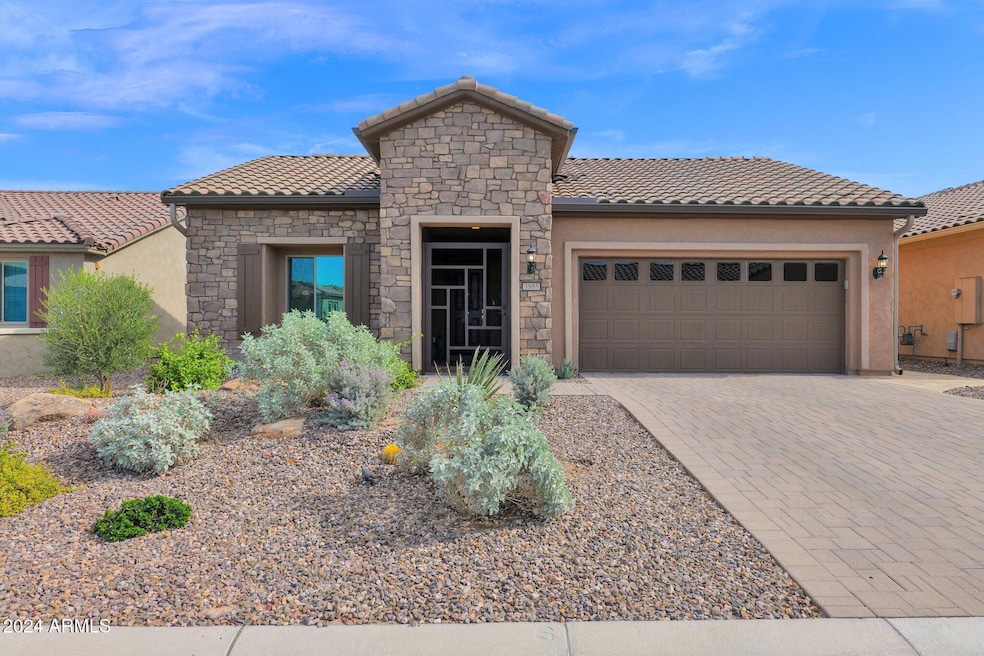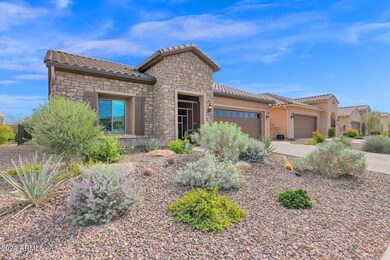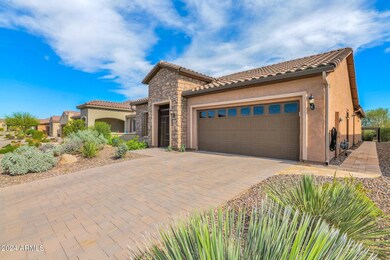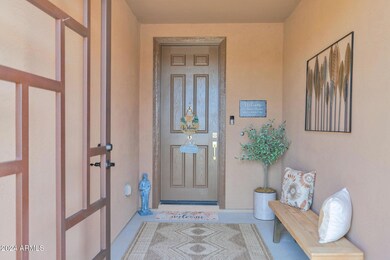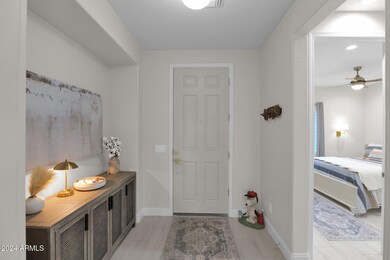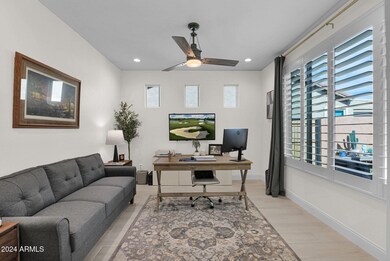
3985 N Daisy Dr Florence, AZ 85132
Anthem at Merrill Ranch NeighborhoodHighlights
- Golf Course Community
- Theater or Screening Room
- Furnished
- Fitness Center
- Outdoor Fireplace
- Heated Community Pool
About This Home
As of June 2025Immaculate, FULLY FURNISHED Haven plan located in the desirable active adult community of Sun City Anthem at Merrill Ranch. You'll feel as though you just entered a model home! Built with impeccable attention to detail and offering everything you need for an unparalleled living experience. Upgraded exterior with stacked stone accents, paver driveway, and a custom front entry gate.
Step inside to a spacious, open-concept floorplan adorned with luxurious finishes and designer touches throughout. The gourmet kitchen boasts top-of-the-line GE Cafe gas appliances with double ovens, white shaker style cabinets, quartz countertops, tile backsplash, and an inviting breakfast bar that opens to the spacious greatroom, eating area, and private courtyard. Retreat to the owners suite, a true haven of relaxation, featuring a bay window, accent wall, and well appointed ensuite bathroom with dual vanities, a walk-in shower, and spacious closet. The additional bedroom is equally impressive, along with the den with double barn doors.
Outside, the meticulously landscaped, fully fenced backyard offers a private oasis complete with motorized shade screens on the patio, built-in fireplace, and gorgeous travertine pavers, perfect for entertaining or simply enjoying the beautiful Arizona weather. Other features include gutters, wood look tile flooring throughout the entire home, shutters, custom ceiling fans and lighting, an expansive laundry room with ample cabinetry and built-in sink, and a garage so clean you could eat off the floor!
As a resident of Sun City Anthem at Merrill Ranch, you'll have access to incredible amenities, including a championship golf course, state-of-the-art fitness center, sparkling indoor and outdoor pools, pickleball, tennis, and numerous social clubs and activities. Don't miss out on this incredible opportunity!
Last Agent to Sell the Property
Realty ONE Group License #SA563434000 Listed on: 11/07/2024
Home Details
Home Type
- Single Family
Est. Annual Taxes
- $3,308
Year Built
- Built in 2021
Lot Details
- 6,114 Sq Ft Lot
- Desert faces the front and back of the property
- Wrought Iron Fence
- Block Wall Fence
- Artificial Turf
- Sprinklers on Timer
HOA Fees
Parking
- 2.5 Car Direct Access Garage
- 2 Open Parking Spaces
- Garage Door Opener
Home Design
- Roof Updated in 2021
- Wood Frame Construction
- Tile Roof
- Stone Exterior Construction
- Stucco
Interior Spaces
- 1,892 Sq Ft Home
- 1-Story Property
- Furnished
- Ceiling height of 9 feet or more
- Ceiling Fan
- Gas Fireplace
- Double Pane Windows
- Low Emissivity Windows
- Vinyl Clad Windows
- Mechanical Sun Shade
Kitchen
- Kitchen Updated in 2021
- Breakfast Bar
- <<builtInMicrowave>>
- Kitchen Island
Flooring
- Floors Updated in 2021
- Tile Flooring
Bedrooms and Bathrooms
- 2 Bedrooms
- Bathroom Updated in 2021
- 2 Bathrooms
- Dual Vanity Sinks in Primary Bathroom
Outdoor Features
- Covered patio or porch
- Outdoor Fireplace
Schools
- Adult Elementary And Middle School
- Adult High School
Utilities
- Cooling System Updated in 2021
- Central Air
- Heating unit installed on the ceiling
- Heating System Uses Natural Gas
- Water Softener
- High Speed Internet
- Cable TV Available
Additional Features
- No Interior Steps
- Mechanical Fresh Air
Listing and Financial Details
- Tax Lot 5
- Assessor Parcel Number 211-13-673
Community Details
Overview
- Association fees include ground maintenance
- Aam, Llc Association, Phone Number (602) 957-9191
- Anthem Merrill Ranch Association, Phone Number (602) 957-9191
- Association Phone (602) 957-9191
- Built by Del Web
- Anthem At Merrill Ranch Unit 34 2017094164 Subdivision, Haven Floorplan
Amenities
- Theater or Screening Room
- Recreation Room
Recreation
- Golf Course Community
- Tennis Courts
- Pickleball Courts
- Fitness Center
- Heated Community Pool
- Community Spa
- Bike Trail
Ownership History
Purchase Details
Home Financials for this Owner
Home Financials are based on the most recent Mortgage that was taken out on this home.Purchase Details
Home Financials for this Owner
Home Financials are based on the most recent Mortgage that was taken out on this home.Purchase Details
Home Financials for this Owner
Home Financials are based on the most recent Mortgage that was taken out on this home.Purchase Details
Home Financials for this Owner
Home Financials are based on the most recent Mortgage that was taken out on this home.Similar Homes in Florence, AZ
Home Values in the Area
Average Home Value in this Area
Purchase History
| Date | Type | Sale Price | Title Company |
|---|---|---|---|
| Warranty Deed | $420,000 | Navi Title Agency | |
| Warranty Deed | $460,000 | Wfg National Title Insurance C | |
| Warranty Deed | $445,000 | Wfg National Title Insurance C | |
| Special Warranty Deed | $440,915 | Pgp Title |
Mortgage History
| Date | Status | Loan Amount | Loan Type |
|---|---|---|---|
| Open | $268,312 | VA | |
| Previous Owner | $225,000 | New Conventional | |
| Previous Owner | $418,870 | New Conventional |
Property History
| Date | Event | Price | Change | Sq Ft Price |
|---|---|---|---|---|
| 06/27/2025 06/27/25 | Sold | $420,000 | -9.7% | $222 / Sq Ft |
| 04/09/2025 04/09/25 | For Sale | $465,000 | +1.1% | $246 / Sq Ft |
| 12/16/2024 12/16/24 | Sold | $460,000 | 0.0% | $243 / Sq Ft |
| 11/11/2024 11/11/24 | Pending | -- | -- | -- |
| 11/07/2024 11/07/24 | For Sale | $460,000 | +3.4% | $243 / Sq Ft |
| 03/19/2024 03/19/24 | Sold | $445,000 | 0.0% | $235 / Sq Ft |
| 02/18/2024 02/18/24 | Pending | -- | -- | -- |
| 02/03/2024 02/03/24 | Price Changed | $445,000 | -9.0% | $235 / Sq Ft |
| 12/29/2023 12/29/23 | Price Changed | $489,000 | -8.4% | $258 / Sq Ft |
| 12/06/2023 12/06/23 | Price Changed | $534,000 | -2.7% | $282 / Sq Ft |
| 11/17/2023 11/17/23 | For Sale | $549,000 | -- | $290 / Sq Ft |
Tax History Compared to Growth
Tax History
| Year | Tax Paid | Tax Assessment Tax Assessment Total Assessment is a certain percentage of the fair market value that is determined by local assessors to be the total taxable value of land and additions on the property. | Land | Improvement |
|---|---|---|---|---|
| 2025 | $3,308 | $37,691 | -- | -- |
| 2024 | $571 | $47,353 | -- | -- |
| 2023 | $3,113 | $7,452 | $7,452 | $0 |
| 2022 | $571 | $1,863 | $1,863 | $0 |
| 2021 | $1,479 | $7,200 | $0 | $0 |
| 2020 | $1,133 | $7,200 | $0 | $0 |
Agents Affiliated with this Home
-
Bo Patrick

Seller's Agent in 2025
Bo Patrick
W and Partners, LLC
(623) 451-7426
2 in this area
43 Total Sales
-
Jordan Hoh
J
Seller Co-Listing Agent in 2025
Jordan Hoh
W and Partners, LLC
(480) 390-3762
1 in this area
6 Total Sales
-
Carla Henderson

Buyer's Agent in 2025
Carla Henderson
HomeSmart
(480) 859-9091
188 in this area
205 Total Sales
-
Brenda Franks
B
Buyer Co-Listing Agent in 2025
Brenda Franks
HomeSmart
(480) 930-7700
16 in this area
17 Total Sales
-
Lacey Lehman

Seller's Agent in 2024
Lacey Lehman
Realty One Group
(480) 703-6483
30 in this area
415 Total Sales
-
Diana Gusich
D
Seller's Agent in 2024
Diana Gusich
HomeSmart
(623) 344-1000
1 in this area
8 Total Sales
Map
Source: Arizona Regional Multiple Listing Service (ARMLS)
MLS Number: 6781374
APN: 211-13-673
- 3872 N Hawthorn Dr
- 8099 W Cinder Brook Way
- 8127 W Autumn Vista Way
- 7771 W Cinder Brook Way
- 7790 W Noble Prairie Way
- 4149 N Brigadier Dr
- 4167 N Brigadier Dr
- 7921 W Mockingbird Way
- 3937 N Smithsonian Dr
- 7851 W Meadowlark Way
- 7463 W Patriot Way
- 3864 N Camden Dr
- 3850 N Camden Dr
- 7661 W Meadowlark Way
- 3806 N Camden Dr
- 7714 W Meadowlark Way
- 7385 W Silver Spring Way
- 4537 N Presidential Dr
- 4082 N Monticello Dr
- 8560 W Trenton Ct
