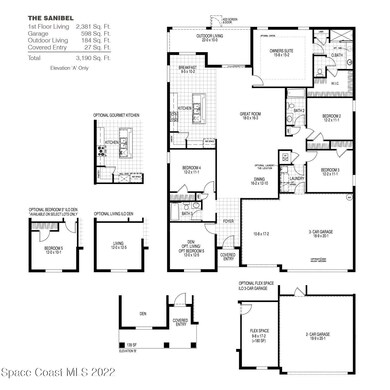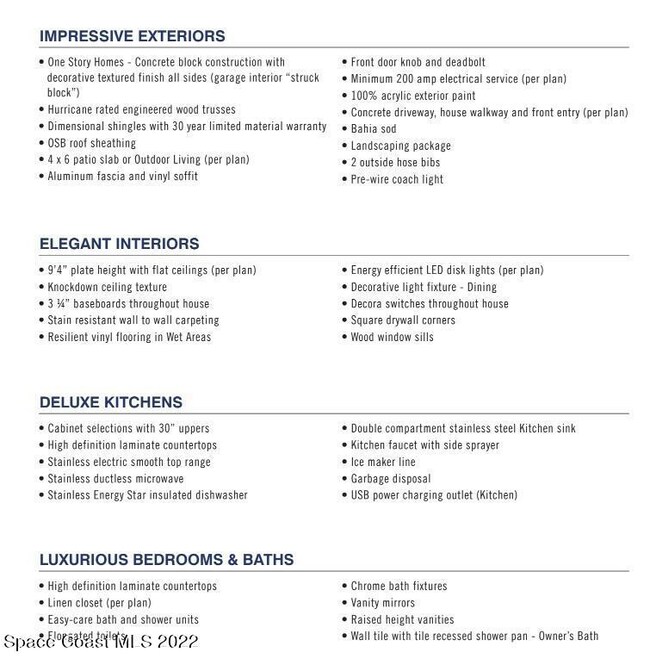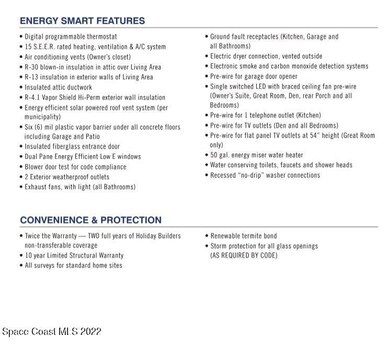
399 Calcutta Ave NW Palm Bay, FL 32907
Northwest Palm Bay NeighborhoodHighlights
- New Construction
- Open Floorplan
- Great Room
- City View
- Vaulted Ceiling
- No HOA
About This Home
As of April 2023Step into our SANIBEL floor plan to find the Foyer transforming into the large Dining Room/Great Room area. This popular plan has a great Kitchen for entertaining with lots of Counter Space, and Island for food prepping, a Shelved Walk In Pantry and Whirlpool Appliances. Overlooking the spacious Great Room, step out to the Lanai outdoor entertaining. Flanking the Great Room is the Owners Suite, which has its own Tiled Shower, Vanity with two sinks, ample Counter Space and roomy Walk In Closet. Save on utilities with energy efficient 15 SEER A/C, Low E/Double Pane windows and a Solar Attic Fan.
Last Agent to Sell the Property
Richard Fadil
Holiday Builders Gulf Coast License #3008295 Listed on: 09/14/2022
Home Details
Home Type
- Single Family
Est. Annual Taxes
- $532
Year Built
- Built in 2023 | New Construction
Lot Details
- 0.26 Acre Lot
- West Facing Home
Parking
- 3 Car Attached Garage
Home Design
- Shingle Roof
- Concrete Siding
- Block Exterior
- Asphalt
- Stucco
Interior Spaces
- 2,381 Sq Ft Home
- 1-Story Property
- Open Floorplan
- Vaulted Ceiling
- Great Room
- Living Room
- City Views
- Attic Fan
Kitchen
- Breakfast Area or Nook
- Electric Range
- <<microwave>>
- Ice Maker
- Dishwasher
- Kitchen Island
- Disposal
Flooring
- Carpet
- Tile
- Vinyl
Bedrooms and Bathrooms
- 4 Bedrooms
- Split Bedroom Floorplan
- Walk-In Closet
- 3 Full Bathrooms
- Bathtub and Shower Combination in Primary Bathroom
Laundry
- Laundry Room
- Sink Near Laundry
- Washer and Gas Dryer Hookup
Home Security
- Hurricane or Storm Shutters
- Fire and Smoke Detector
Eco-Friendly Details
- Energy-Efficient Thermostat
- Water-Smart Landscaping
Outdoor Features
- Porch
Schools
- Mcauliffe Elementary School
- Central Middle School
- Heritage High School
Utilities
- Central Heating and Cooling System
- Geothermal Heating and Cooling
- Electric Water Heater
- Cable TV Available
Community Details
- No Home Owners Association
- Port Malabar Unit 13 Association
- Port Malabar Unit 13 Subdivision
Listing and Financial Details
- Assessor Parcel Number 28-36-36-Ex-00621.0-0001.00
Ownership History
Purchase Details
Home Financials for this Owner
Home Financials are based on the most recent Mortgage that was taken out on this home.Purchase Details
Purchase Details
Purchase Details
Purchase Details
Purchase Details
Purchase Details
Purchase Details
Similar Homes in Palm Bay, FL
Home Values in the Area
Average Home Value in this Area
Purchase History
| Date | Type | Sale Price | Title Company |
|---|---|---|---|
| Warranty Deed | $421,800 | Hb Title | |
| Warranty Deed | $35,000 | Hb Title Inc | |
| Interfamily Deed Transfer | -- | None Available | |
| Warranty Deed | $40,000 | Alliance Title | |
| Corporate Deed | $234,000 | Alliance Title Brevard Llc | |
| Warranty Deed | $170,000 | First American Title Ins Co | |
| Quit Claim Deed | -- | -- | |
| Quit Claim Deed | $2,500 | -- | |
| Warranty Deed | $2,500 | -- |
Property History
| Date | Event | Price | Change | Sq Ft Price |
|---|---|---|---|---|
| 07/18/2025 07/18/25 | Price Changed | $499,000 | -0.2% | $210 / Sq Ft |
| 07/16/2025 07/16/25 | Price Changed | $500,000 | -13.8% | $210 / Sq Ft |
| 07/16/2025 07/16/25 | For Sale | $580,000 | +37.5% | $244 / Sq Ft |
| 04/24/2023 04/24/23 | Sold | $421,793 | 0.0% | $177 / Sq Ft |
| 09/14/2022 09/14/22 | Pending | -- | -- | -- |
| 09/12/2022 09/12/22 | For Sale | $421,793 | -- | $177 / Sq Ft |
Tax History Compared to Growth
Tax History
| Year | Tax Paid | Tax Assessment Tax Assessment Total Assessment is a certain percentage of the fair market value that is determined by local assessors to be the total taxable value of land and additions on the property. | Land | Improvement |
|---|---|---|---|---|
| 2023 | $755 | $45,500 | $45,500 | $0 |
| 2022 | $614 | $40,000 | $0 | $0 |
| 2021 | $532 | $25,500 | $25,500 | $0 |
| 2020 | $229 | $18,500 | $18,500 | $0 |
| 2019 | $280 | $18,500 | $18,500 | $0 |
| 2018 | $234 | $12,000 | $12,000 | $0 |
| 2017 | $225 | $2,500 | $0 | $0 |
| 2016 | $139 | $7,200 | $7,200 | $0 |
| 2015 | $134 | $7,000 | $7,000 | $0 |
| 2014 | $120 | $5,700 | $5,700 | $0 |
Agents Affiliated with this Home
-
Lovisha Thompson
L
Seller's Agent in 2025
Lovisha Thompson
LPT Realty, LLC
(321) 361-9542
5 Total Sales
-
R
Seller's Agent in 2023
Richard Fadil
Holiday Builders Gulf Coast
-
Judson Ford

Buyer's Agent in 2023
Judson Ford
Arium Real Estate, LLC
(321) 341-7003
7 in this area
45 Total Sales
Map
Source: Space Coast MLS (Space Coast Association of REALTORS®)
MLS Number: 946024
APN: 28-36-36-EX-00621.0-0001.00
- 490 Avocado Rd NW
- 268 Barbarossa Rd NW
- 207 Alcantarra St NW
- 279 Fernandina St NW
- 404 Freeman Rd NW
- 426 Albenga Rd NW
- 416 Catalina Ave NW
- 542 Fernandina St NW Unit 13
- 532 Fernandina St NW Unit 60
- 298 Mayport Ave NW
- 122 Del Mundo St NW
- 00 W Unknown
- 270 Mardi Gras Ave NW
- 0 Americana Blvd NE Unit MFRTB8388670
- 409 Bougainvillea St NW
- 494 Fernandina St NW
- 518 Fernandina St NW
- 500 Aviation Ave NE
- 469 Aviation Ave NE
- 697 Americana Blvd NW



