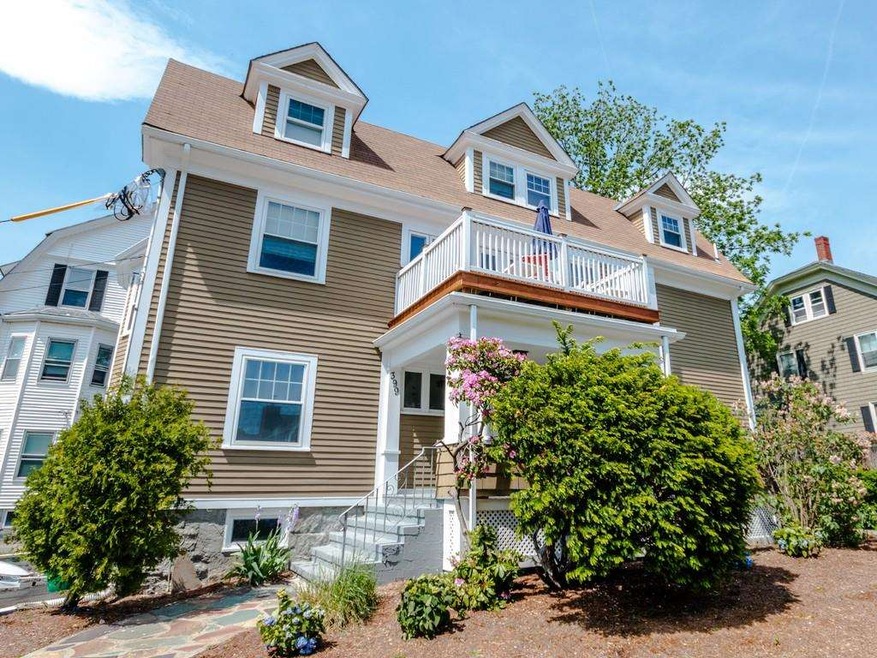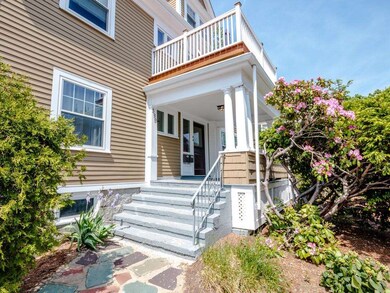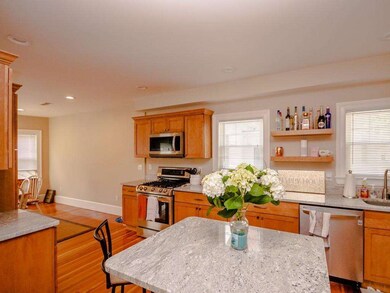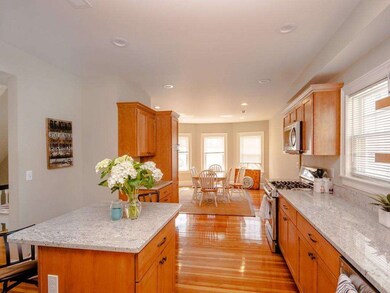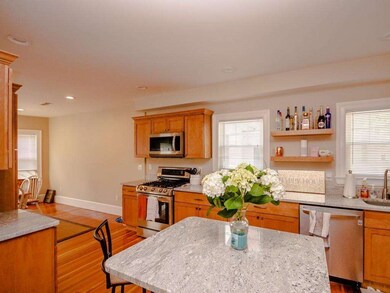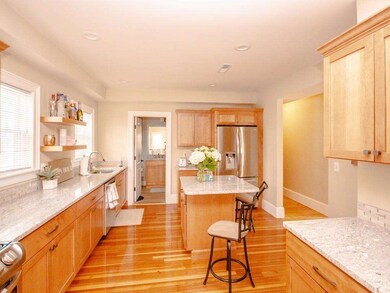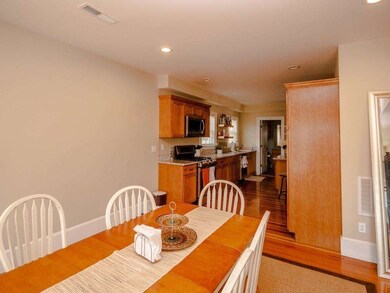
399 High St Unit 2 Medford, MA 02155
West Medford NeighborhoodAbout This Home
As of August 2018This recently rehabbed (2017) 4 bedrooms, 2 1/2 bath top floor condo is in a 2 family conversion. It is located just a few blocks from the vibrant West Medford Center and commuter rail station. The first level consists of a kitchen with granite counters, plentiful cabinets including a working island. a 5 burner LG gas stove, LG double door stainless steel refrigerator, disposal and built in microwave. The dining room has wood floors, bay widows and recessed lighting. The adjacent living room has wood floors and recessed lighting as well. Off of the vestibule is a good sized private deck. There is also a 1/2 bath on this level with granite tiles and counters. The utility room contains a LG washer and dryer. The second level includes 4 spacious bedrooms with 2 full baths including a master, hardwood floors and recessed lighting. The baths have granite tiles and counters. Amenities include central A/C with 2 heating/cooling zones and deeded storage in the basement.
Property Details
Home Type
- Condominium
Est. Annual Taxes
- $6,174
Year Built
- Built in 2017
HOA Fees
- $200 per month
Parking
- 1 Car Garage
Kitchen
- Range<<rangeHoodToken>>
- Dishwasher
- Disposal
Laundry
- Dryer
- Washer
Utilities
- Forced Air Heating and Cooling System
- Heat Pump System
- Heating System Uses Gas
- Individual Controls for Heating
- Natural Gas Water Heater
- Cable TV Available
Additional Features
- Wood Flooring
- Year Round Access
- Basement
Community Details
- Pets Allowed
Ownership History
Purchase Details
Home Financials for this Owner
Home Financials are based on the most recent Mortgage that was taken out on this home.Similar Homes in the area
Home Values in the Area
Average Home Value in this Area
Purchase History
| Date | Type | Sale Price | Title Company |
|---|---|---|---|
| Not Resolvable | $669,000 | -- |
Mortgage History
| Date | Status | Loan Amount | Loan Type |
|---|---|---|---|
| Open | $602,100 | New Conventional |
Property History
| Date | Event | Price | Change | Sq Ft Price |
|---|---|---|---|---|
| 07/09/2025 07/09/25 | Price Changed | $819,000 | -1.2% | $433 / Sq Ft |
| 06/18/2025 06/18/25 | For Sale | $829,000 | +23.9% | $439 / Sq Ft |
| 08/27/2018 08/27/18 | Sold | $669,000 | -1.5% | $354 / Sq Ft |
| 06/11/2018 06/11/18 | Pending | -- | -- | -- |
| 06/01/2018 06/01/18 | For Sale | $679,000 | -- | $359 / Sq Ft |
Tax History Compared to Growth
Tax History
| Year | Tax Paid | Tax Assessment Tax Assessment Total Assessment is a certain percentage of the fair market value that is determined by local assessors to be the total taxable value of land and additions on the property. | Land | Improvement |
|---|---|---|---|---|
| 2025 | $6,174 | $724,600 | $0 | $724,600 |
| 2024 | $6,174 | $724,600 | $0 | $724,600 |
| 2023 | $6,071 | $701,900 | $0 | $701,900 |
| 2022 | $6,094 | $676,400 | $0 | $676,400 |
| 2021 | $6,232 | $662,300 | $0 | $662,300 |
| 2020 | $6,080 | $662,300 | $0 | $662,300 |
| 2019 | $6,222 | $648,100 | $0 | $648,100 |
Agents Affiliated with this Home
-
Sarah Rodewald

Seller's Agent in 2025
Sarah Rodewald
SR Realty
(314) 814-2145
1 in this area
22 Total Sales
-
Joseph Kobialka

Seller's Agent in 2018
Joseph Kobialka
RE/MAX Real Estate Center
(617) 974-5336
1 in this area
27 Total Sales
Map
Source: MLS Property Information Network (MLS PIN)
MLS Number: 72337804
APN: MEDF-L-04 6402
- 421 High St Unit 205
- 421 High St Unit 308
- 421 High St Unit 203
- 421 High St Unit 101
- 421 High St Unit 202
- 421 High St Unit 204
- 42 Bower St Unit 1
- 67 Prescott St
- 12 Temple St
- 2218 Mystic Valley Pkwy
- 124 Boston Ave
- 6 Wolcott St
- 89 Woburn St
- 520 High St Unit 38
- 157 Brooks St
- 548 High St
- 58 Gleason St
- 4 Grove St
- 111 Sharon St Unit 1
- 23 Alto Dr
