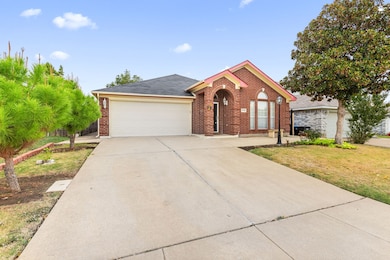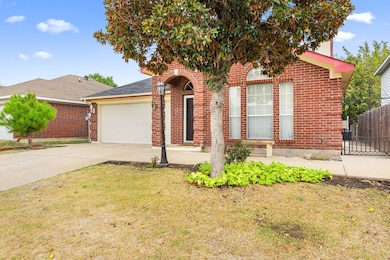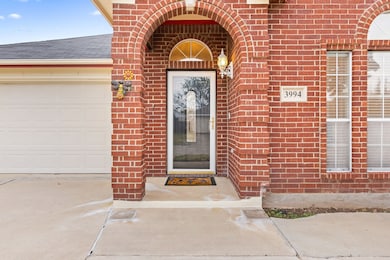3994 Sarasota Springs Dr Fort Worth, TX 76123
Hulen Springs Meadow NeighborhoodEstimated payment $1,833/month
Highlights
- Very Popular Property
- Traditional Architecture
- Eat-In Kitchen
- Open Floorplan
- 2 Car Attached Garage
- Interior Lot
About This Home
You'll love coming home to this adorable and affordable single-story residence ideally positioned within an established and family-friendly neighborhood. As you approach the home, you'll notice the neatly kept landscaping and standout curb appeal that truly sets the home apart, offering a warm welcome and glimpse of the care and comfort found throughout. This compact in size, yet large in functionality and charm home boasts an excellent open concept floor plan that is perfect for family living and entertaining. Upon entrance you are welcomed by the inviting family room with an elegant fireplace, followed by lovely kitchen and dining areas. Prepare meals in the well-appointed kitchen with ample counter and cabinet space and casual dining for quick meals. Owner's Suite with bay window and seating area offers the perfect escape to unwind at the end of the day. This single-owner home has been lovingly maintained and cared for, including a relatively new HVAC! The backyard has plenty of space for kids and pets to play, and it's just waiting for your personal touch — whether it’s weekend barbecues, a garden retreat, or a play area for little ones. No pesky HOA. Elementary and Middle schools are located within the subdivision and are only a short walk away. Excellent location near Chisholm Trail Parkway and I-35W offers easy access to countless shops, restaurants and recreation nearby.
Listing Agent
Coldwell Banker Realty Frisco Brokerage Phone: 972-984-0511 License #0611902 Listed on: 10/25/2025

Home Details
Home Type
- Single Family
Est. Annual Taxes
- $6,286
Year Built
- Built in 2000
Lot Details
- 5,489 Sq Ft Lot
- Wood Fence
- Landscaped
- Interior Lot
- Few Trees
Parking
- 2 Car Attached Garage
- Front Facing Garage
- Single Garage Door
- Driveway
Home Design
- Traditional Architecture
- Brick Exterior Construction
- Slab Foundation
- Composition Roof
Interior Spaces
- 1,644 Sq Ft Home
- 1-Story Property
- Open Floorplan
- Chandelier
- Decorative Lighting
- Living Room with Fireplace
Kitchen
- Eat-In Kitchen
- Electric Range
- Microwave
- Dishwasher
Flooring
- Carpet
- Ceramic Tile
Bedrooms and Bathrooms
- 3 Bedrooms
- 2 Full Bathrooms
Home Security
- Carbon Monoxide Detectors
- Fire and Smoke Detector
Outdoor Features
- Rain Gutters
Schools
- Jackie Carden Elementary School
- North Crowley High School
Utilities
- Central Heating and Cooling System
- High Speed Internet
- Cable TV Available
Community Details
- Garden Springs Subdivision
Listing and Financial Details
- Legal Lot and Block 8 / 7
- Assessor Parcel Number 07084498
Map
Home Values in the Area
Average Home Value in this Area
Tax History
| Year | Tax Paid | Tax Assessment Tax Assessment Total Assessment is a certain percentage of the fair market value that is determined by local assessors to be the total taxable value of land and additions on the property. | Land | Improvement |
|---|---|---|---|---|
| 2025 | $6,286 | $240,000 | $50,000 | $190,000 |
| 2024 | $6,286 | $257,962 | $50,000 | $207,962 |
| 2023 | $6,344 | $258,120 | $50,000 | $208,120 |
| 2022 | $5,978 | $216,527 | $40,000 | $176,527 |
| 2021 | $5,688 | $195,827 | $40,000 | $155,827 |
| 2020 | $5,001 | $170,510 | $40,000 | $130,510 |
| 2019 | $5,544 | $180,657 | $40,000 | $140,657 |
| 2018 | $4,631 | $150,917 | $30,000 | $120,917 |
| 2017 | $4,320 | $137,989 | $30,000 | $107,989 |
| 2016 | $3,835 | $122,476 | $30,000 | $92,476 |
| 2015 | $3,312 | $111,320 | $16,000 | $95,320 |
| 2014 | $3,312 | $104,600 | $16,000 | $88,600 |
Property History
| Date | Event | Price | List to Sale | Price per Sq Ft |
|---|---|---|---|---|
| 10/25/2025 10/25/25 | For Sale | $250,000 | -- | $152 / Sq Ft |
Purchase History
| Date | Type | Sale Price | Title Company |
|---|---|---|---|
| Warranty Deed | -- | Trinity Title | |
| Deed | -- | Servicelink Title | |
| Trustee Deed | $88,000 | -- | |
| Vendors Lien | -- | Stewart Title | |
| Warranty Deed | -- | Stewart Title |
Mortgage History
| Date | Status | Loan Amount | Loan Type |
|---|---|---|---|
| Previous Owner | $84,500 | No Value Available |
Source: North Texas Real Estate Information Systems (NTREIS)
MLS Number: 21096430
APN: 07084498
- 4024 Cypress Gardens Dr
- 4033 Tarpon Springs Dr
- 8444 Miami Springs Dr
- 4036 Tarpon Springs Dr
- 4037 Bonita Springs Dr
- 3929 Bonita Springs Dr
- 8709 Stonebriar Ln
- 4013 Winter Springs Dr
- 3929 Winter Springs Dr
- 4017 Brookway Dr
- 8631 Cottage Creek Dr Unit 21
- 8629 Cottage Creek Dr Unit 22
- 3613 Cotton Creek Ln
- 8625 Cotton Creek Ln
- 4125 Brookway Dr
- 8812 Texas Risinger Dr Unit 70
- 8312 Orchard Creek Rd
- 3921 Fox Run Dr
- 3517 Clearbrook Dr
- 3920 Golden Horn Ln
- 4201 S Coral Springs Dr
- 8709 Saddle Ridge Cir
- 8733 Polo Dr
- 3878 Fox Meadow Way
- 8732 Hunters Point Way
- 8757 Garden Springs Dr
- 4316 Lake Stone Trail
- 8129 Hulen Park Cir
- 8719 Cottage Crk Dr
- 8739 Cottage Crk Dr Unit 53
- 8729 Cottage Crk Dr
- 8768 Stonebriar Ln
- 3920 Fox Run Dr
- 8730 Texas Risinger Dr
- 8308 Orchard Creek Rd
- 8783 Cove Meadow Ln
- 4240 Hunters Creek Dr
- 7912 Buttercup Cir N
- 3952 Thoroughbred Trail
- 4028 Thoroughbred Trail






