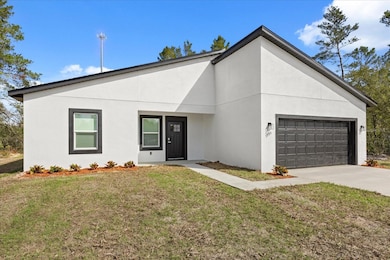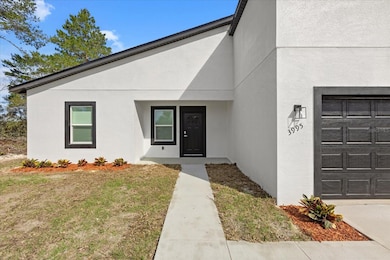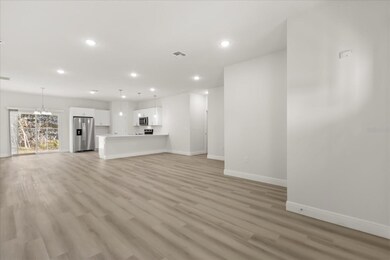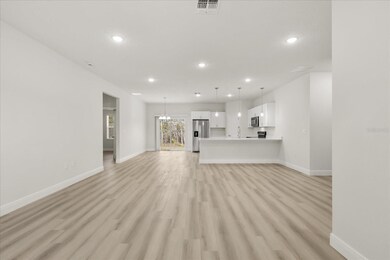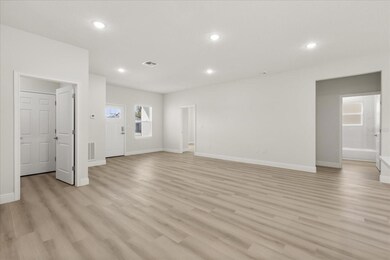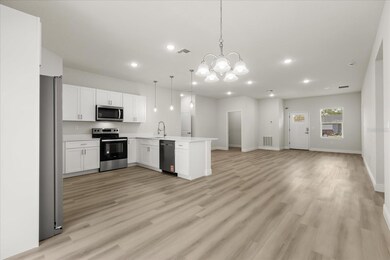Highlights
- New Construction
- High Ceiling
- Stone Countertops
- Open Floorplan
- L-Shaped Dining Room
- No HOA
About This Home
Be the first to occupy this new 4/2 with 2-car garage. Walking distance to Middle School. Convenient to grocery stores, schools and I-75.
As you enter, you will notice that the high ceilings throughout lend to the open feel of the home. The kitchen offers generous lighting, quartz counters, upgraded SS appliances and a pantry closet. There is luxury vinyl plank flooring throughout the home as well. You will love the location of this home in Marion Oaks Unit 2. It is just four miles from I-75; less than two miles from the Aldi's in the neighborhood. There is a "Publix Coming" sign on CR 484 nearby. One pet, no more than 20#, subject to landlord approval. There is a Community Association and deed restrictions. Please see: for details.
Listing Agent
BUSCH REALTY Brokerage Phone: 352-690-1909 License #0681358 Listed on: 11/13/2025
Home Details
Home Type
- Single Family
Est. Annual Taxes
- $352
Year Built
- Built in 2025 | New Construction
Lot Details
- 7,500 Sq Ft Lot
- Lot Dimensions are 75 x 100
- South Facing Home
Parking
- 2 Car Attached Garage
Interior Spaces
- 1,833 Sq Ft Home
- Open Floorplan
- High Ceiling
- Window Treatments
- Family Room Off Kitchen
- Living Room
- L-Shaped Dining Room
- Inside Utility
Kitchen
- Range
- Microwave
- Ice Maker
- Dishwasher
- Stone Countertops
- Disposal
Flooring
- Tile
- Luxury Vinyl Tile
Bedrooms and Bathrooms
- 4 Bedrooms
- Split Bedroom Floorplan
- Walk-In Closet
- 2 Full Bathrooms
Laundry
- Laundry Room
- Washer and Electric Dryer Hookup
Outdoor Features
- Patio
Utilities
- Central Heating and Cooling System
- Heat Pump System
- Vented Exhaust Fan
- Thermostat
- Electric Water Heater
Listing and Financial Details
- Residential Lease
- Security Deposit $1,950
- Property Available on 11/12/25
- 12-Month Minimum Lease Term
- $75 Application Fee
- Assessor Parcel Number 8002-0070-40
Community Details
Overview
- No Home Owners Association
- Marion Oaks Unit 2 Subdivision
Pet Policy
- Pets up to 20 lbs
- Pet Size Limit
- 1 Pet Allowed
- Breed Restrictions
Map
Source: Stellar MLS
MLS Number: OM713392
APN: 8002-0070-40
- 4009 SW 151st Place
- 6811 SW 151st St
- 0 SW 151st Place Unit MFRO6273638
- 14954 SW 38th Cir
- 0 SW 38th Cir Unit MFRO6326990
- 14945 SW 38th Cir
- 14953 SW 38th Cir
- 14890 SW 38th Cir
- 14882 SW 38th Cir
- 15159 SW 43rd Terrace Rd
- 14962 SW 39th Cir
- 15082 SW 38th Cir
- 15020 SW 35th Cir
- 418 Marion Oaks Dr
- 178 Marion Oaks Ln
- 15215 SW 43rd Ct
- 14951 SW 43rd Terrace Rd
- 00 SW 35th Cir
- 5061 SW 150th Lane Rd
- 15087 SW 43rd Ct
- 4016 SW 151st St
- 3935 SW 151st Place
- 3907 SW 152nd St
- 14954 SW 38th Cir
- 14793 SW 39th Cir
- 15042 SW 38th Cir
- 3845 SW 148th Place
- 3665 SW 151st St
- 15101 SW 35th Cir
- 211 Marion Oaks Ln
- 151 Marion Oaks Ln
- 15091 SW 35th Cir
- 3673 SW 148th Place
- 14719 SW 39th Cir
- 6365 SW 156th St Unit 9
- 442 Marion Oaks Course
- 15229 SW 39th Cir
- 14919 SW 46th Cir
- 6949 SW 152nd St
- 14700 SW 34th Terrace Rd

