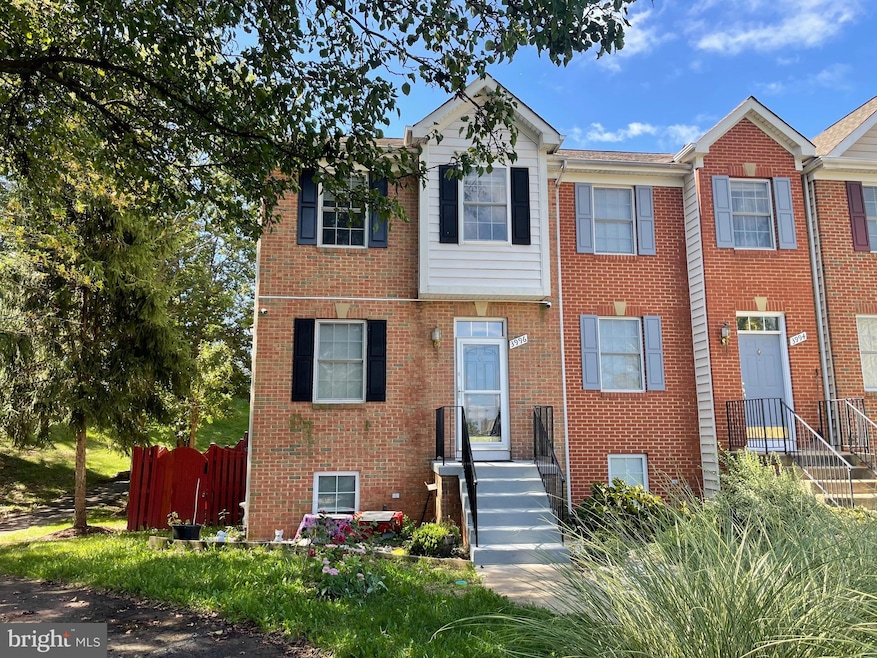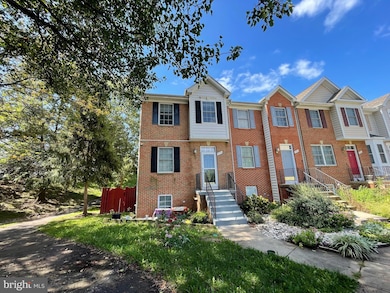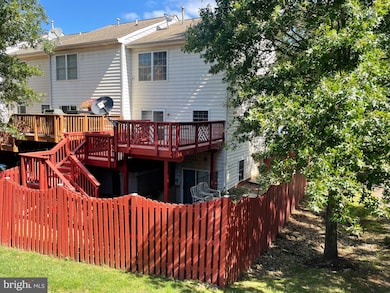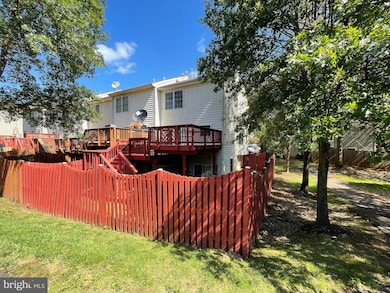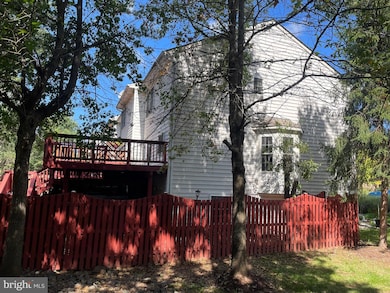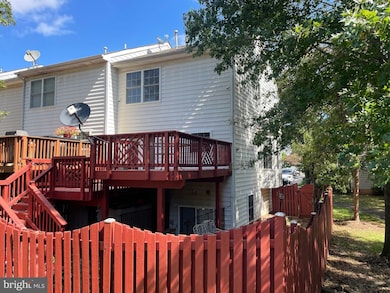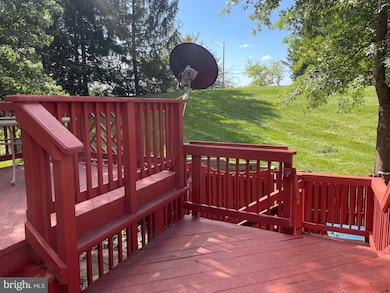3996 Royal Lytham Dr Fairfax, VA 22033
Highlights
- Colonial Architecture
- Wood Flooring
- Community Pool
- Navy Elementary Rated A
- No HOA
- Tennis Courts
About This Home
Experience comfortable living in this cozy 5-bedroom, 2.5-bathroom corner unit townhouse, ideally located in Fairfax. Inside, you'll find gleaming hardwood floors and fresh paint throughout, spacious kitchen with stainless steel appliances. Enjoy outdoor relaxation on the deck and in the backyard, and make use of community amenities, including a pool and tennis courts. This property has two assigned parking spots for your convenience.
Listing Agent
(202) 440-6798 kseniuk.realty@gmail.com Samson Properties License #SP200200679 Listed on: 11/14/2025

Townhouse Details
Home Type
- Townhome
Est. Annual Taxes
- $5,938
Year Built
- Built in 2001
Lot Details
- 2,042 Sq Ft Lot
- Property is in good condition
Home Design
- Colonial Architecture
- Slab Foundation
- Aluminum Siding
- Brick Front
Interior Spaces
- Property has 3 Levels
- Wood Flooring
- Finished Basement
Bedrooms and Bathrooms
Parking
- Parking Lot
- 2 Assigned Parking Spaces
Utilities
- Forced Air Heating and Cooling System
- Electric Water Heater
Listing and Financial Details
- Residential Lease
- Security Deposit $3,000
- Tenant pays for all utilities
- Rent includes trash removal
- No Smoking Allowed
- 12-Month Min and 36-Month Max Lease Term
- Available 11/15/25
- $50 Application Fee
- Assessor Parcel Number 0451 13040025
Community Details
Overview
- No Home Owners Association
- Association fees include trash, recreation facility, pool(s)
- Highland Oaks Subdivision
Recreation
- Tennis Courts
- Community Pool
Pet Policy
- $30 Monthly Pet Rent
- Cats Allowed
Map
Source: Bright MLS
MLS Number: VAFX2278140
APN: 0451-13040025
- 12975 Ridgemist Ln
- 13116 Penndale Ln
- 3814 Highland Oaks Dr
- 3725 Freehill Ln
- 4001 Middle Ridge Dr
- 13102 Pennypacker Ln
- 4107 Mount Echo Ln
- 4111 Mount Echo Ln
- 12801 Point Pleasant Dr
- 4208 Mayport Ln
- 13305 Hollinger Ave
- 12820 Point Pleasant Dr
- 13320 Scibilia Ct
- 13204 Grand Junction Dr
- 4427 Majestic Ln
- The Clifton Plan at Audubon Cove
- The Newport Plan at Audubon Cove
- The Pinehurst Plan at Audubon Cove
- The Lancaster Plan at Audubon Cove
- The Augusta Plan at Audubon Cove
- 3979 Troon Ct
- 4036 Royal Lytham Dr
- 12889C Grays Pointe Rd Unit 12889C
- 12956 Grays Pointe Rd Unit 12956C
- 12926B Grays Pointe Rd Unit 12926B
- 4116 Majestic Ln
- 13300 Blueberry Ln
- 3970 Burning Bush Ct
- 13320 Scibilia Ct
- 4018 Lake Glen Rd
- 4021 Lake Glen Rd
- 13225 Custom House Ct
- 4405 Manor Hall Ln
- 4011 Lees Corner Rd
- 12521 Sweet Leaf Terrace
- 13145 Madonna Ln
- 12472 Sweet Leaf Terrace
- 4106 Brickell Dr
- 4133 Novar Dr Unit LL Suite
- 3335 Oakshade Ct
