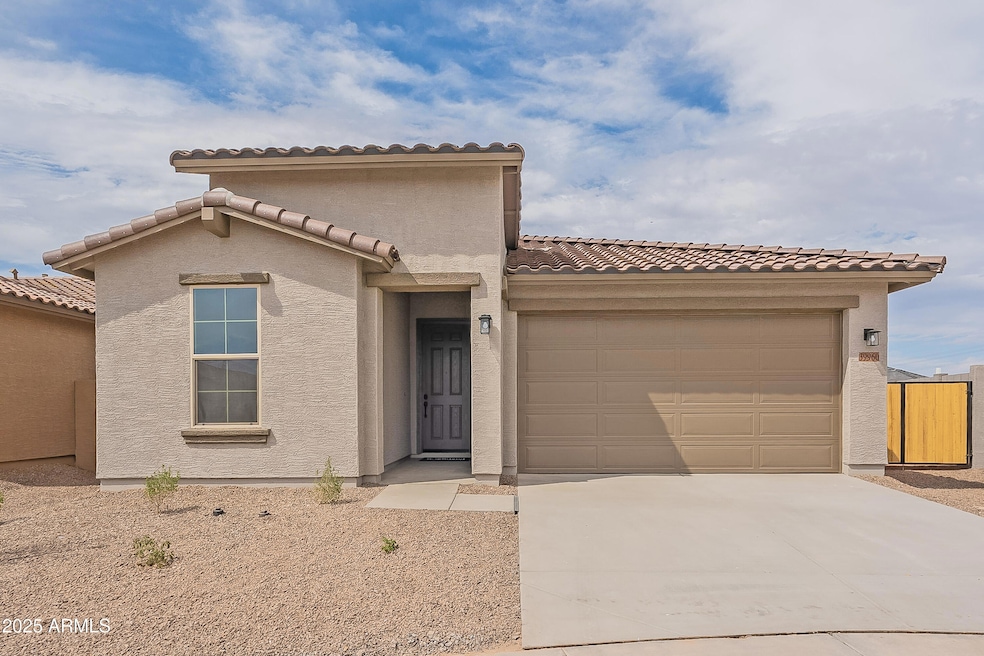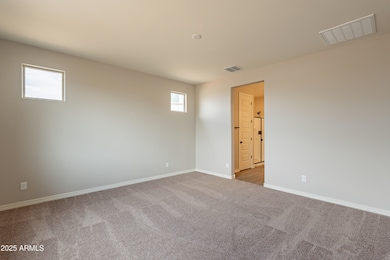OPEN SUN 10AM - 5PM
NEW CONSTRUCTION
$30K PRICE DROP
39960 W Bunker Dr Maricopa, AZ 85138
Rancho El Dorado NeighborhoodEstimated payment $2,133/month
Total Views
800
3
Beds
2
Baths
1,680
Sq Ft
$215
Price per Sq Ft
Highlights
- Santa Barbara Architecture
- Covered Patio or Porch
- Dual Vanity Sinks in Primary Bathroom
- Granite Countertops
- 2 Car Direct Access Garage
- Cooling Available
About This Home
Start the NEW YEAR in a BRAND NEW HOME!! LARGEST HOMESITE for a single-story home IN AN AMAZING LOCATION! 8' SIDE GATE allows you to use your backyard oasis to the fullest! SO MANY DESIGNER FINISHES- TWO TONE PAINT, MATTE BLACK HARDWARE Featuring high-end finishes and thoughtful design, This floorplan offers comfort, style, and functionality. Celebrate the upcoming holidays in this GOURMET KITCHEN with 42'' RICH MODERN CABINETS, SS APPLAINCES, and GRANITE countertops! NEWLY RELEASED UNDECORATED FIELD MODEL IS FINALLY FOR SALE - IGNORE DAYS ON MARKET!
Open House Schedule
-
Sunday, November 02, 202510:00 am to 5:00 pm11/2/2025 10:00:00 AM +00:0011/2/2025 5:00:00 PM +00:00Add to Calendar
-
Tuesday, November 04, 202510:00 am to 5:00 pm11/4/2025 10:00:00 AM +00:0011/4/2025 5:00:00 PM +00:00Add to Calendar
Home Details
Home Type
- Single Family
Est. Annual Taxes
- $1,909
Year Built
- Built in 2025 | Under Construction
Lot Details
- 7,757 Sq Ft Lot
- Desert faces the front of the property
- Block Wall Fence
HOA Fees
- $79 Monthly HOA Fees
Parking
- 2 Car Direct Access Garage
Home Design
- Santa Barbara Architecture
- Wood Frame Construction
- Tile Roof
- Stucco
Interior Spaces
- 1,680 Sq Ft Home
- 1-Story Property
- ENERGY STAR Qualified Windows
- Washer and Dryer Hookup
Kitchen
- Built-In Electric Oven
- Electric Cooktop
- Built-In Microwave
- Kitchen Island
- Granite Countertops
Flooring
- Carpet
- Laminate
Bedrooms and Bathrooms
- 3 Bedrooms
- 2 Bathrooms
- Dual Vanity Sinks in Primary Bathroom
Utilities
- Cooling Available
- Heating Available
Additional Features
- ENERGY STAR Qualified Equipment for Heating
- Covered Patio or Porch
Listing and Financial Details
- Home warranty included in the sale of the property
- Tax Lot 11
- Assessor Parcel Number 512-50-290
Community Details
Overview
- Association fees include (see remarks)
- Ccmc Association, Phone Number (480) 921-7500
- Built by DRB Homes
- Rancho El Dorado Phase III Parcel 57 Subdivision, Bluebell Floorplan
Recreation
- Community Playground
- Bike Trail
Map
Create a Home Valuation Report for This Property
The Home Valuation Report is an in-depth analysis detailing your home's value as well as a comparison with similar homes in the area
Home Values in the Area
Average Home Value in this Area
Tax History
| Year | Tax Paid | Tax Assessment Tax Assessment Total Assessment is a certain percentage of the fair market value that is determined by local assessors to be the total taxable value of land and additions on the property. | Land | Improvement |
|---|---|---|---|---|
| 2025 | $1,909 | -- | -- | -- |
| 2024 | $1,928 | -- | -- | -- |
| 2023 | $1,928 | $15,126 | $15,126 | $0 |
Source: Public Records
Property History
| Date | Event | Price | List to Sale | Price per Sq Ft |
|---|---|---|---|---|
| 10/17/2025 10/17/25 | Price Changed | $361,990 | -7.7% | $215 / Sq Ft |
| 03/10/2025 03/10/25 | For Sale | $391,990 | -- | $233 / Sq Ft |
Source: Arizona Regional Multiple Listing Service (ARMLS)
Source: Arizona Regional Multiple Listing Service (ARMLS)
MLS Number: 6903552
APN: 512-50-290
Nearby Homes
- 40000 W Bunker Dr
- 39965 W Bunker Dr
- 22435 N Rummler Ln
- 22415 N Rummler Ln
- 22405 Rummler Ln
- 22405 N Rummler Ln
- 40030 W Bunker Dr
- 40015 W Bunker Dr
- 22380 N Lynn St
- Clover Plan at The Lakes at Rancho El Dorado
- San Marino Plan at The Lakes at Rancho El Dorado
- Castellano Plan at The Lakes at Rancho El Dorado
- Parma Plan at The Lakes at Rancho El Dorado
- Acacia Plan at The Lakes at Rancho El Dorado
- Belice Plan at The Lakes at Rancho El Dorado
- Bluebell Plan at The Lakes at Rancho El Dorado
- Wren Plan at The Lakes at Rancho El Dorado
- Erie Plan at The Lakes at Rancho El Dorado
- Geneva Plan at The Lakes at Rancho El Dorado
- Brant Plan at The Lakes at Rancho El Dorado
- 22303 N Daniel Dr
- 40035 W Shaver Dr
- 22690 N Lynn St
- 40060 W Hillman Dr
- 40354 W Sunland Dr
- 40471 W Sunland Dr
- 40871 W Sunland Dr
- 21918 N Bradford Dr
- 40304 W Hayden Dr
- 40563 W Michaels Dr
- 41124 W Rio Bravo Dr
- 22357 van Der Veen Way
- 21098 N Alexis Ave
- 22499 N Dietz Dr
- 40882 W Robbins Dr
- 41209 W Hayden Dr
- 40008 W Pryor Ln
- 41848 W Hillman Dr
- 41605 W Saguaro Dr
- 41897 W Colby Dr







