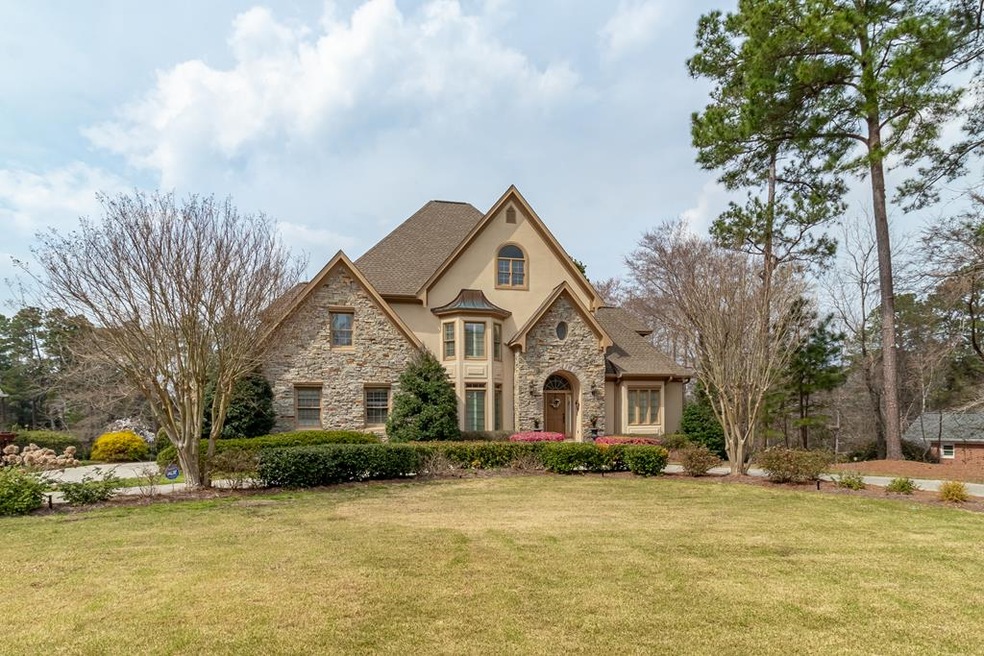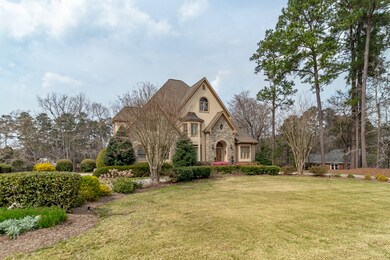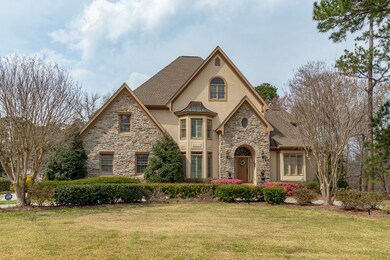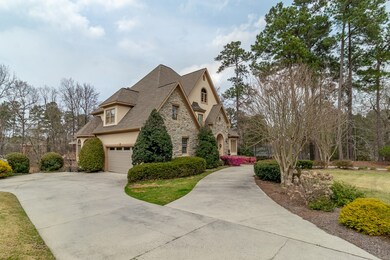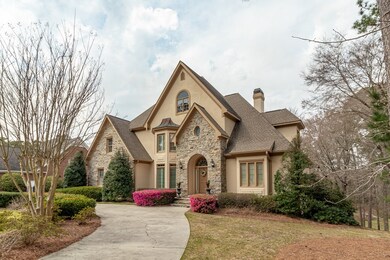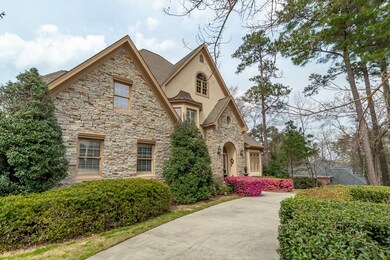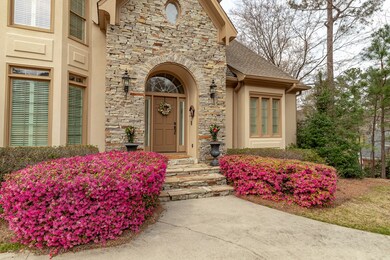
Highlights
- Clubhouse
- Deck
- Recreation Room
- Blue Ridge Elementary School Rated A
- Great Room with Fireplace
- Wood Flooring
About This Home
As of January 2022Stunning Architectural Design makes this Jones Creek home a must see! Circular driveway, formal living room, gourmet kitchen with gorgeous delicatus granite, living room with one of three fireplaces , built in cabinets, gorgeous windows and hardwood floors. The breakfast room and sitting area open up to covered porch and spacious deck area. Owner has had outdoor decks treated with Lifetime dependacoat, and restored outdoor chimney. Main level owner's suite with hardwood floors and more gorgeous windows. Main level generous laundry room with storage. Upper level has Jack & Jill for BR 2&3. Private Bath for BR 4, BR 5 study/game room. Lower level has very spacious MIL suite, rec/media room, Library with built ins, new flooring, tons of storage. New fridge in kitchen stays, also MIL fridge, Washer/Dryer, gun safe and large TV on lower level can stay. This home has a 25,000 Masters Rental value in a highly sought after Masters Rental neighborhood. Verified thru Augusta Chamber !
Last Agent to Sell the Property
Blanchard & Calhoun - Evans License #358250 Listed on: 03/15/2021

Last Buyer's Agent
Nick Punjabi
D C Lawrence Real Estate, Llc License #368453
Home Details
Home Type
- Single Family
Est. Annual Taxes
- $9,958
Year Built
- Built in 1994 | Remodeled
Lot Details
- Landscaped
- Front and Back Yard Sprinklers
Parking
- 2 Car Attached Garage
Home Design
- Composition Roof
- Stone Siding
- Stucco
Interior Spaces
- 6,005 Sq Ft Home
- 2-Story Property
- Built-In Features
- Dry Bar
- Ceiling Fan
- Gas Log Fireplace
- Entrance Foyer
- Great Room with Fireplace
- 3 Fireplaces
- Family Room
- Living Room
- Breakfast Room
- Dining Room
- Library
- Recreation Room
Kitchen
- Eat-In Kitchen
- Built-In Gas Oven
- Electric Range
- <<cooktopDownDraftToken>>
- <<builtInMicrowave>>
- Dishwasher
- Kitchen Island
- Utility Sink
- Disposal
Flooring
- Wood
- Carpet
- Ceramic Tile
Bedrooms and Bathrooms
- 6 Bedrooms
- Primary Bedroom on Main
- Walk-In Closet
- In-Law or Guest Suite
- Garden Bath
Laundry
- Laundry Room
- Dryer
- Washer
Attic
- Attic Floors
- Pull Down Stairs to Attic
Finished Basement
- Basement Fills Entire Space Under The House
- Exterior Basement Entry
Home Security
- Home Security System
- Fire and Smoke Detector
Outdoor Features
- Deck
- Front Porch
- Stoop
Schools
- Blue Ridge Elementary School
- Stallings Island Middle School
- Lakeside High School
Utilities
- Forced Air Heating and Cooling System
- Heating System Uses Natural Gas
- Heat Pump System
- Gas Water Heater
- Cable TV Available
Listing and Financial Details
- Assessor Parcel Number 077H358
Community Details
Overview
- Property has a Home Owners Association
- Jones Creek Subdivision
Amenities
- Clubhouse
Recreation
- Tennis Courts
- Community Pool
Ownership History
Purchase Details
Purchase Details
Home Financials for this Owner
Home Financials are based on the most recent Mortgage that was taken out on this home.Purchase Details
Home Financials for this Owner
Home Financials are based on the most recent Mortgage that was taken out on this home.Similar Homes in Evans, GA
Home Values in the Area
Average Home Value in this Area
Purchase History
| Date | Type | Sale Price | Title Company |
|---|---|---|---|
| Warranty Deed | -- | -- | |
| Warranty Deed | $641,000 | -- | |
| Deed | $635,000 | -- |
Mortgage History
| Date | Status | Loan Amount | Loan Type |
|---|---|---|---|
| Previous Owner | $512,800 | Cash | |
| Previous Owner | $50,000 | No Value Available | |
| Previous Owner | $476,250 | New Conventional | |
| Previous Owner | $146,000 | New Conventional | |
| Previous Owner | $100,000 | Credit Line Revolving |
Property History
| Date | Event | Price | Change | Sq Ft Price |
|---|---|---|---|---|
| 07/12/2025 07/12/25 | For Sale | $875,000 | +36.5% | $146 / Sq Ft |
| 01/12/2022 01/12/22 | Off Market | $641,000 | -- | -- |
| 01/10/2022 01/10/22 | Sold | $641,000 | -8.4% | $107 / Sq Ft |
| 11/25/2021 11/25/21 | Pending | -- | -- | -- |
| 11/19/2021 11/19/21 | Price Changed | $699,900 | 0.0% | $117 / Sq Ft |
| 11/19/2021 11/19/21 | For Sale | $699,900 | +9.2% | $117 / Sq Ft |
| 11/17/2021 11/17/21 | Off Market | $641,000 | -- | -- |
| 08/21/2021 08/21/21 | For Sale | $749,999 | +17.0% | $125 / Sq Ft |
| 08/17/2021 08/17/21 | Off Market | $641,000 | -- | -- |
| 07/23/2021 07/23/21 | Price Changed | $749,999 | -1.3% | $125 / Sq Ft |
| 06/28/2021 06/28/21 | Price Changed | $760,000 | -2.6% | $127 / Sq Ft |
| 05/27/2021 05/27/21 | Price Changed | $780,000 | -2.5% | $130 / Sq Ft |
| 05/05/2021 05/05/21 | Price Changed | $799,900 | -1.2% | $133 / Sq Ft |
| 03/15/2021 03/15/21 | For Sale | $810,000 | +27.6% | $135 / Sq Ft |
| 08/06/2013 08/06/13 | Sold | $635,000 | -7.1% | $106 / Sq Ft |
| 06/26/2013 06/26/13 | Pending | -- | -- | -- |
| 10/16/2012 10/16/12 | For Sale | $683,500 | -- | $114 / Sq Ft |
Tax History Compared to Growth
Tax History
| Year | Tax Paid | Tax Assessment Tax Assessment Total Assessment is a certain percentage of the fair market value that is determined by local assessors to be the total taxable value of land and additions on the property. | Land | Improvement |
|---|---|---|---|---|
| 2024 | $9,958 | $396,360 | $41,304 | $355,056 |
| 2023 | $9,958 | $256,400 | $28,200 | $228,200 |
| 2022 | $7,597 | $292,195 | $42,804 | $249,391 |
| 2021 | $7,864 | $289,174 | $62,204 | $226,970 |
| 2020 | $7,571 | $272,636 | $60,404 | $212,232 |
| 2019 | $7,318 | $263,525 | $58,404 | $205,121 |
| 2018 | $7,262 | $260,610 | $57,004 | $203,606 |
| 2017 | $7,448 | $266,354 | $58,604 | $207,750 |
| 2016 | $6,980 | $258,897 | $60,180 | $198,717 |
| 2015 | $6,714 | $248,558 | $61,580 | $186,978 |
| 2014 | $5,994 | $219,134 | $44,280 | $174,854 |
Agents Affiliated with this Home
-
Tara Harris

Seller's Agent in 2025
Tara Harris
EXP Realty, LLC
(706) 413-8272
23 Total Sales
-
Debra Vernon

Seller's Agent in 2022
Debra Vernon
Blanchard & Calhoun - Evans
(520) 220-9996
182 Total Sales
-
Kelly Curry
K
Seller Co-Listing Agent in 2022
Kelly Curry
Blanchard & Calhoun - Evans
(563) 676-8310
46 Total Sales
-
N
Buyer's Agent in 2022
Nick Punjabi
D C Lawrence Real Estate, Llc
-
C
Seller's Agent in 2013
Claire Stone
Meybohm
-
Roberta Sheehan

Buyer's Agent in 2013
Roberta Sheehan
Blanchard & Calhoun - Scott Nixon
(706) 373-1256
49 Total Sales
Map
Source: REALTORS® of Greater Augusta
MLS Number: 467152
APN: 077H358
- 3986 Hammonds Ferry
- 1062 Emerald Place
- 701 Fosters Ct
- 711 Bonnie Oaks Ln
- 3954 Hammonds Ferry
- 612 Emerald Crossing
- 521 Southern Hills Dr
- 3951 Hammonds Ferry
- 746 Bradberry Creek
- 112 Robbie Ct
- 1026 Barrett Dr
- 628 Emerald Crossing
- 846 Willow Lake
- 2025 Grace Ave
- 852 Furys Ferry Rd
- 579 Litchfield Ct
- 884 Willow Lake
- 876 Willow Lake Drive Lake
- 207 Oleander Trail
- 3527 Greenway Dr
