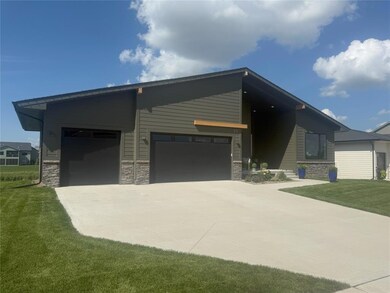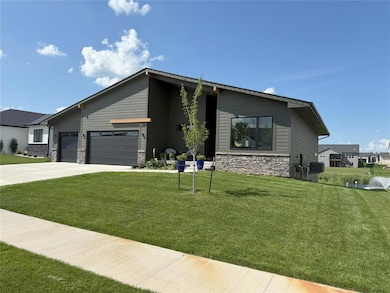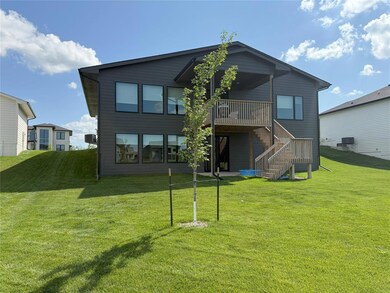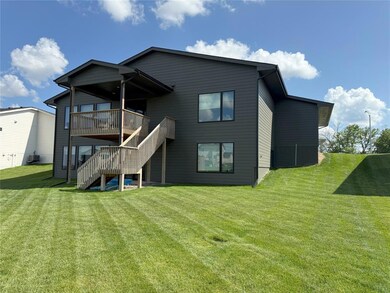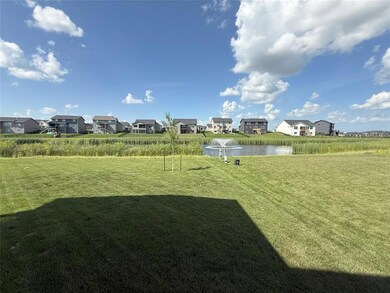
3997 NW 179th Ct Clive, IA 50325
Indian Hills NeighborhoodEstimated payment $3,473/month
Highlights
- Ranch Style House
- Corner Lot
- Shades
- Crossroads Park Elementary School Rated A-
- Cul-De-Sac
- Wet Bar
About This Home
This 4 Bed / 3.5 Bath Home Has It All!
Welcome to this spacious and thoughtfully designed home in the desirable Shadow Creek neighborhood. Featuring a main-floor master suite with a large en suite bath, a Jack-and-Jill bathroom connecting bedrooms #2 and #3, and a dedicated half bath for guests, every detail is designed for comfort and convenience.
The kitchen includes a walk-in pantry and flows effortlessly into the dining area, which opens to a covered deck, perfect for enjoying your morning coffee or relaxing after a long day. Vaulted ceilings add to the open and airy feel of the main living space.
Downstairs, you'll find bedroom #4 with its own private bath, plus a large living area with a wet bar, ideal for entertaining. There's also ample storage throughout the lower level.
Situated on a large walkout corner lot, the home features both a covered deck and an open patio, offering multiple outdoor spaces to enjoy. Whether you're hosting friends or simply unwinding, this home has everything you need and more.
Home Details
Home Type
- Single Family
Est. Annual Taxes
- $1,950
Year Built
- Built in 2022
Lot Details
- 0.35 Acre Lot
- Cul-De-Sac
- Corner Lot
- Property is zoned R1
HOA Fees
- $15 Monthly HOA Fees
Home Design
- Ranch Style House
- Asphalt Shingled Roof
- Stone Siding
- Cement Board or Planked
Interior Spaces
- 1,603 Sq Ft Home
- Wet Bar
- Electric Fireplace
- Shades
- Family Room Downstairs
- Dining Area
- Finished Basement
- Walk-Out Basement
- Fire and Smoke Detector
Kitchen
- Stove
- Microwave
- Dishwasher
Flooring
- Carpet
- Luxury Vinyl Plank Tile
Bedrooms and Bathrooms
Laundry
- Laundry on main level
- Dryer
- Washer
Parking
- 3 Car Attached Garage
- Driveway
Additional Features
- Covered Deck
- Forced Air Heating and Cooling System
Listing and Financial Details
- Assessor Parcel Number 1222327013
Map
Home Values in the Area
Average Home Value in this Area
Tax History
| Year | Tax Paid | Tax Assessment Tax Assessment Total Assessment is a certain percentage of the fair market value that is determined by local assessors to be the total taxable value of land and additions on the property. | Land | Improvement |
|---|---|---|---|---|
| 2023 | $32 | $125,000 | $100,000 | $25,000 |
| 2022 | $12 | $1,720 | $1,720 | $0 |
Property History
| Date | Event | Price | Change | Sq Ft Price |
|---|---|---|---|---|
| 07/15/2025 07/15/25 | For Sale | $595,000 | -- | $371 / Sq Ft |
Purchase History
| Date | Type | Sale Price | Title Company |
|---|---|---|---|
| Warranty Deed | $192,000 | -- |
Mortgage History
| Date | Status | Loan Amount | Loan Type |
|---|---|---|---|
| Open | $25,000 | New Conventional | |
| Open | $424,000 | Future Advance Clause Open End Mortgage | |
| Closed | $424,000 | New Conventional |
Similar Homes in the area
Source: Des Moines Area Association of REALTORS®
MLS Number: 722371
APN: 12-22-327-013
- 1711 NW 99th Ct
- 1574 NW 100th Place
- 10094 NW 100th Place
- 10438 Donna Bella
- 1640 NW 104th St
- 1495 Rio Valley Dr
- 10476 Ricardo Rd
- 1667 NW 93rd Ct
- 10490 Elmcrest Dr
- 9533 University Ave Unit 8
- 9513 University Ave Unit 12
- 9523 University Ave Unit 3
- 9517 University Ave Unit 19
- 17736 Hammontree Dr
- 1630 Parkside Ln
- 1600 Parkside Ln
- 1590 Parkside Ln
- 1550 Parkside Ln
- 10823 Elmcrest Dr
- 1224 NW 92nd St
- 11040 Hickman Rd
- 8825 Hickman Rd
- 2703 Patricia Dr
- 3000 University Ave
- 8700 Carole Cir
- 8511 Clark St
- 11428 Forest Ave
- 1872 NW 82nd St
- 3861 Woodland Ave
- 4601 Pleasant St
- 3650 Patricia Dr
- 3405 Woodland Ave
- 3901 Woodland Ave
- 1340 42nd St
- 4101 Woodland Plaza
- 2000 Westown Pkwy
- 4901 Pleasant St
- 3241 86th St
- 4403 Woodland Ave
- 3816 106th St

