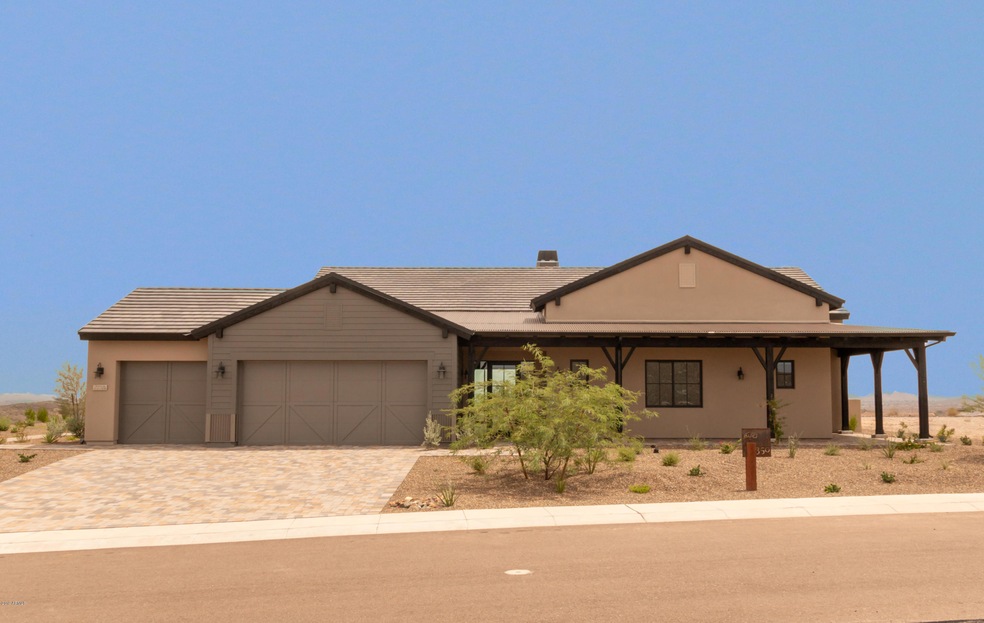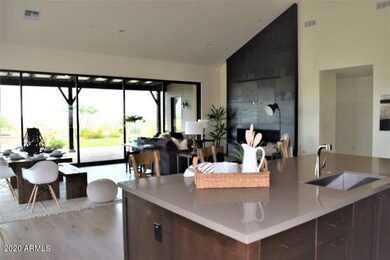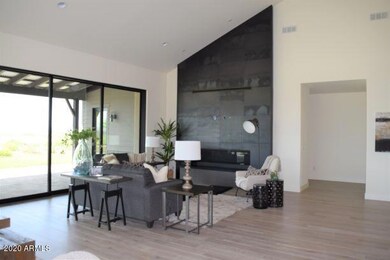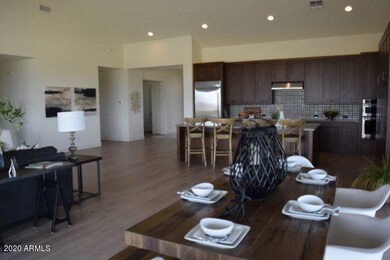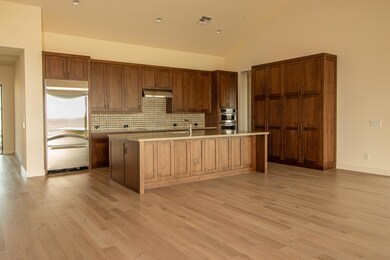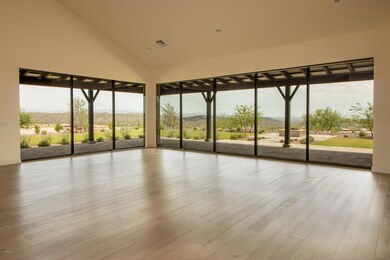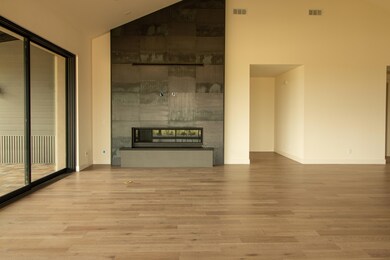
3998 Rolling Stock Way Wickenburg, AZ 85390
Highlights
- Golf Course Community
- Mountain View
- Wood Flooring
- Gated with Attendant
- Vaulted Ceiling
- Heated Community Pool
About This Home
As of October 2020Amazing home in Wickenburg Ranch. Stunning views from the two 9' sliding glass walls. Open great room and kitchen area, custom tile back splash in kitchen, walk in pantry, ''smart space'' laundry design, impressive master bath with glass surround walk in shower, dual shower heads and access to private patio. Open the sliding glass doors to enjoy the wrap around patio, perfect for entertaining and added living space. Too many upgrades to list! Come see what luxury living is in Wickenburg Ranch! Schedule your appointment today!
Last Agent to Sell the Property
Benjamin F Ruoti Jr
Century 21 Arizona West License #BR549266000 Listed on: 08/12/2019
Last Buyer's Agent
Laura Coughanour
ERA Artizan Realty
Home Details
Home Type
- Single Family
Est. Annual Taxes
- $3,810
Year Built
- Built in 2017
Lot Details
- 0.43 Acre Lot
- Desert faces the front and back of the property
- Front and Back Yard Sprinklers
- Grass Covered Lot
HOA Fees
- $305 Monthly HOA Fees
Parking
- 3 Car Garage
- Garage Door Opener
Home Design
- Wood Frame Construction
- Tile Roof
- Metal Roof
Interior Spaces
- 3,389 Sq Ft Home
- 1-Story Property
- Vaulted Ceiling
- Gas Fireplace
- Double Pane Windows
- Low Emissivity Windows
- Living Room with Fireplace
- Mountain Views
- Washer and Dryer Hookup
Kitchen
- Eat-In Kitchen
- Breakfast Bar
- Electric Cooktop
- <<builtInMicrowave>>
- Kitchen Island
Flooring
- Wood
- Carpet
- Tile
Bedrooms and Bathrooms
- 3 Bedrooms
- 3 Bathrooms
- Dual Vanity Sinks in Primary Bathroom
Outdoor Features
- Covered patio or porch
- Fire Pit
Schools
- Out Of Maricopa Cnty Elementary School
- Vulture Peak Middle School
- Wickenburg High School
Utilities
- Zoned Heating and Cooling System
- Propane
Listing and Financial Details
- Tax Lot 350
- Assessor Parcel Number 201-31-313
Community Details
Overview
- Association fees include ground maintenance, street maintenance
- Wrca Association, Phone Number (602) 906-4948
- Built by Edmunds
- Wickenburg Ranch Subdivision, Cinnabar Floorplan
Recreation
- Golf Course Community
- Tennis Courts
- Heated Community Pool
- Community Spa
- Bike Trail
Additional Features
- Recreation Room
- Gated with Attendant
Ownership History
Purchase Details
Purchase Details
Purchase Details
Home Financials for this Owner
Home Financials are based on the most recent Mortgage that was taken out on this home.Purchase Details
Home Financials for this Owner
Home Financials are based on the most recent Mortgage that was taken out on this home.Similar Homes in Wickenburg, AZ
Home Values in the Area
Average Home Value in this Area
Purchase History
| Date | Type | Sale Price | Title Company |
|---|---|---|---|
| Quit Claim Deed | -- | None Listed On Document | |
| Quit Claim Deed | -- | None Listed On Document | |
| Warranty Deed | $1,490,000 | Pioneer Title | |
| Special Warranty Deed | $935,000 | Security Title Agency Inc | |
| Special Warranty Deed | $100,000 | Security Title Agency |
Mortgage History
| Date | Status | Loan Amount | Loan Type |
|---|---|---|---|
| Previous Owner | $808,539 | Construction |
Property History
| Date | Event | Price | Change | Sq Ft Price |
|---|---|---|---|---|
| 07/10/2025 07/10/25 | For Sale | $1,490,000 | +59.4% | $430 / Sq Ft |
| 10/20/2020 10/20/20 | Sold | $935,000 | -6.0% | $276 / Sq Ft |
| 05/07/2020 05/07/20 | Price Changed | $995,000 | -9.1% | $294 / Sq Ft |
| 12/10/2019 12/10/19 | Price Changed | $1,095,000 | -2.7% | $323 / Sq Ft |
| 08/12/2019 08/12/19 | For Sale | $1,125,000 | -- | $332 / Sq Ft |
Tax History Compared to Growth
Tax History
| Year | Tax Paid | Tax Assessment Tax Assessment Total Assessment is a certain percentage of the fair market value that is determined by local assessors to be the total taxable value of land and additions on the property. | Land | Improvement |
|---|---|---|---|---|
| 2026 | $3,810 | $87,356 | -- | -- |
| 2024 | $3,780 | $95,949 | -- | -- |
| 2023 | $3,780 | $72,516 | $10,652 | $61,864 |
| 2022 | $3,793 | $54,684 | $6,114 | $48,570 |
| 2021 | $3,745 | $56,786 | $5,960 | $50,826 |
| 2020 | $3,763 | $0 | $0 | $0 |
| 2019 | $863 | $0 | $0 | $0 |
| 2018 | $86 | $0 | $0 | $0 |
Agents Affiliated with this Home
-
Shanna Grossman

Seller's Agent in 2025
Shanna Grossman
Tinzie Realty
(602) 882-2831
278 Total Sales
-
B
Seller's Agent in 2020
Benjamin F Ruoti Jr
Century 21 Arizona West
-
Laura Coughanour

Seller Co-Listing Agent in 2020
Laura Coughanour
Century 21 Arizona West
(623) 640-5977
38 Total Sales
Map
Source: Arizona Regional Multiple Listing Service (ARMLS)
MLS Number: 5967099
APN: 201-31-313
- 3995 Miners Gulch Way
- 3940 Rolling Stock Way
- 3875 Goldmine Canyon Way
- 4080 Miners Spring Way
- 3852 Goldmine Canyon Way
- 4055 Miners Spring Way
- 3797 Gold Ridge Rd
- 3756 Goldmine Canyon Way
- 3675 Gold Ridge Rd
- 3665 Stampede Dr
- 0 S Hwy 89 93 -- Unit 6754727
- 3631 Stampede Dr
- 3664 Ridgeview Terrace
- 4053 Desert Moon Dr
- 3623 Stampede Dr
- 4246 Stage Stop Way
- 4244 Sawbuck Way
- 4060 Desert Moon Dr
- 4274 Sawbuck Way
- 3686 Stampede Dr
