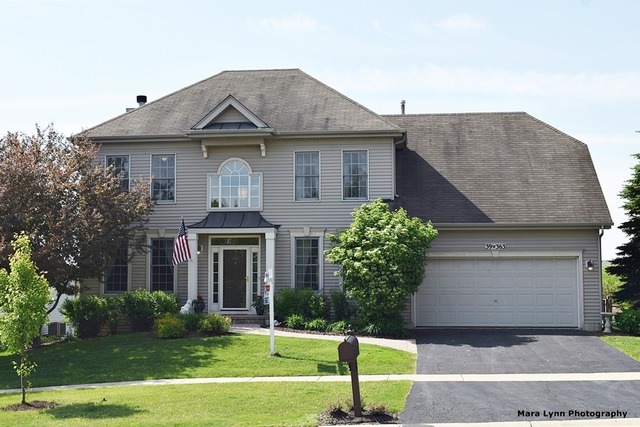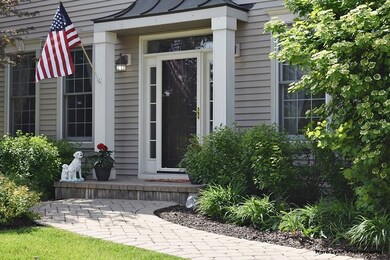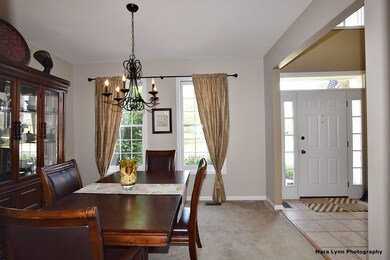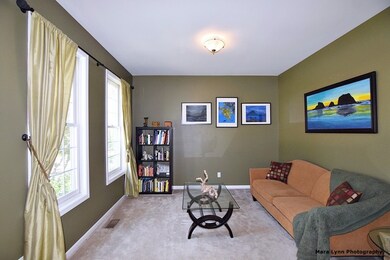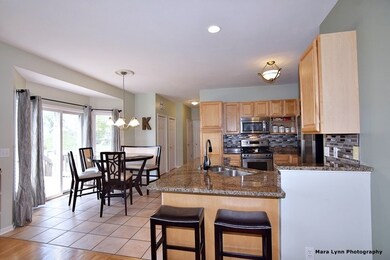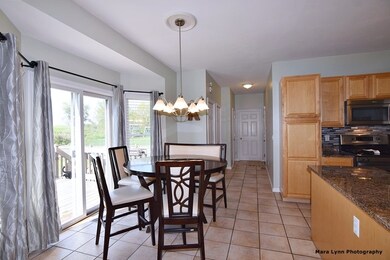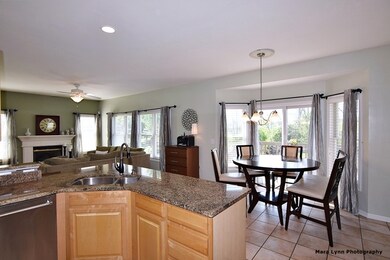
39W363 Weaver Ln Geneva, IL 60134
Mill Creek NeighborhoodHighlights
- On Golf Course
- Colonial Architecture
- Property is near a park
- Geneva Community High School Rated A
- Deck
- Recreation Room
About This Home
As of June 2016LOOKING FOR THE BEST LOCATION? Looking for an updated home with finished basement? This home is just what you are looking for! Located on a quiet street directly across from the neighborhood park & backs to the scenic golf course. Tons of upgrades w/granite counters, beautiful tile backsplash, ss appl (micro & dishw are newer). 2 story entry. Bright & sunny fam rm features firepl, hardwd flrs & extra windows. Luxury master suite w/vaulted ba: dual sinks, shower, whirlpool & walk-in closet. Fin English base w/rec room, game room & dry bar w/refrig, full bath & bonus rm/office. Love to entertain? The large backyard is perfect for get-togethers w/deck & paver patio w/fire pit. Beautifully landscaped & fenced yard. Brick paver front walkway. Just a couple blocks to the elementary school. Award winning Mill Creek community w/2 golf crses, tennis, swimming, bike paths & parks. Top rated Geneva schools. Close to train stations, historic downtown Geneva, tollway, shopping & restaurants.
Last Agent to Sell the Property
RE/MAX All Pro - St Charles License #475131374 Listed on: 05/17/2016

Home Details
Home Type
- Single Family
Est. Annual Taxes
- $12,111
Year Built
- 1999
Lot Details
- On Golf Course
- Fenced Yard
Parking
- Attached Garage
- Garage Transmitter
- Garage Door Opener
- Driveway
- Garage Is Owned
Home Design
- Colonial Architecture
- Slab Foundation
- Asphalt Shingled Roof
- Aluminum Siding
Interior Spaces
- Dry Bar
- Vaulted Ceiling
- Fireplace With Gas Starter
- Attached Fireplace Door
- Recreation Room
- Bonus Room
- Game Room
- Wood Flooring
- Finished Basement
- Finished Basement Bathroom
Kitchen
- Breakfast Bar
- Walk-In Pantry
- Oven or Range
- <<microwave>>
- High End Refrigerator
- Dishwasher
- Stainless Steel Appliances
- Disposal
Bedrooms and Bathrooms
- Primary Bathroom is a Full Bathroom
- Dual Sinks
- <<bathWithWhirlpoolToken>>
- Separate Shower
Laundry
- Laundry on main level
- Dryer
- Washer
Outdoor Features
- Deck
- Brick Porch or Patio
Location
- Property is near a park
Utilities
- Forced Air Heating and Cooling System
- Heating System Uses Gas
- Community Well
Listing and Financial Details
- Homeowner Tax Exemptions
Ownership History
Purchase Details
Home Financials for this Owner
Home Financials are based on the most recent Mortgage that was taken out on this home.Purchase Details
Home Financials for this Owner
Home Financials are based on the most recent Mortgage that was taken out on this home.Purchase Details
Home Financials for this Owner
Home Financials are based on the most recent Mortgage that was taken out on this home.Purchase Details
Home Financials for this Owner
Home Financials are based on the most recent Mortgage that was taken out on this home.Purchase Details
Home Financials for this Owner
Home Financials are based on the most recent Mortgage that was taken out on this home.Purchase Details
Home Financials for this Owner
Home Financials are based on the most recent Mortgage that was taken out on this home.Purchase Details
Home Financials for this Owner
Home Financials are based on the most recent Mortgage that was taken out on this home.Similar Homes in the area
Home Values in the Area
Average Home Value in this Area
Purchase History
| Date | Type | Sale Price | Title Company |
|---|---|---|---|
| Warranty Deed | $353,000 | Chicago Title Ins Co | |
| Warranty Deed | $325,000 | Stewart Title Company | |
| Warranty Deed | $307,000 | Fidelity National Title | |
| Warranty Deed | $385,000 | Multiple | |
| Deed | $315,000 | Chicago Title Insurance Co | |
| Warranty Deed | $265,000 | Chicago Title Insurance Co | |
| Deed | -- | -- |
Mortgage History
| Date | Status | Loan Amount | Loan Type |
|---|---|---|---|
| Open | $284,500 | New Conventional | |
| Closed | $298,117 | FHA | |
| Previous Owner | $31,712 | Credit Line Revolving | |
| Previous Owner | $260,000 | Adjustable Rate Mortgage/ARM | |
| Previous Owner | $232,000 | New Conventional | |
| Previous Owner | $345,021 | Unknown | |
| Previous Owner | $308,000 | Purchase Money Mortgage | |
| Previous Owner | $100,000 | Credit Line Revolving | |
| Previous Owner | $25,000 | Unknown | |
| Previous Owner | $228,000 | Unknown | |
| Previous Owner | $223,000 | Unknown | |
| Previous Owner | $35,000 | Unknown | |
| Previous Owner | $185,000 | No Value Available | |
| Previous Owner | $211,600 | No Value Available | |
| Closed | $38,500 | No Value Available |
Property History
| Date | Event | Price | Change | Sq Ft Price |
|---|---|---|---|---|
| 06/23/2016 06/23/16 | Sold | $353,000 | -1.9% | $143 / Sq Ft |
| 05/22/2016 05/22/16 | Pending | -- | -- | -- |
| 05/17/2016 05/17/16 | For Sale | $359,900 | +10.7% | $146 / Sq Ft |
| 05/03/2013 05/03/13 | Sold | $325,000 | -1.5% | $132 / Sq Ft |
| 02/25/2013 02/25/13 | Pending | -- | -- | -- |
| 01/18/2013 01/18/13 | For Sale | $329,900 | -- | $134 / Sq Ft |
Tax History Compared to Growth
Tax History
| Year | Tax Paid | Tax Assessment Tax Assessment Total Assessment is a certain percentage of the fair market value that is determined by local assessors to be the total taxable value of land and additions on the property. | Land | Improvement |
|---|---|---|---|---|
| 2023 | $12,111 | $143,561 | $32,982 | $110,579 |
| 2022 | $10,812 | $124,745 | $30,270 | $94,475 |
| 2021 | $10,449 | $119,396 | $28,972 | $90,424 |
| 2020 | $10,152 | $116,598 | $28,293 | $88,305 |
| 2019 | $10,115 | $114,887 | $27,878 | $87,009 |
| 2018 | $10,156 | $115,586 | $27,878 | $87,708 |
| 2017 | $9,944 | $112,102 | $27,561 | $84,541 |
| 2016 | $9,918 | $111,014 | $26,834 | $84,180 |
| 2015 | -- | $105,319 | $25,787 | $79,532 |
| 2014 | -- | $103,828 | $28,693 | $75,135 |
| 2013 | -- | $100,266 | $28,693 | $71,573 |
Agents Affiliated with this Home
-
Martha Dorfler

Seller's Agent in 2016
Martha Dorfler
RE/MAX
(630) 306-1230
34 in this area
92 Total Sales
-
Adam Stary

Buyer's Agent in 2016
Adam Stary
eXp Realty
(630) 615-5500
550 Total Sales
-
Katie Hemming

Seller's Agent in 2013
Katie Hemming
Berkshire Hathaway HomeServices Starck Real Estate
(630) 212-6165
8 in this area
193 Total Sales
-
D
Buyer's Agent in 2013
Dianna Lehnen
Berkshire Hathaway HomeServices Elite Realtors
Map
Source: Midwest Real Estate Data (MRED)
MLS Number: MRD09228500
APN: 11-12-258-005
- 0N695 N Brundige Dr
- 0N488 Baker Dr
- 0N423 Armstrong Ln
- 0N745 Bartelt Rd
- 0N296 N Mill Creek Dr W
- 38W542 Mcquire Place
- 0N139 Holland Ln
- 39W201 Pauley Square
- 38W424 Berquist Dr
- 0N585 Charlotte Dr
- 0N418 Eastwood Ct
- 39W915 Catlin Square
- 0S400 Crego Place
- 948 Bluestem Dr
- 3468 Winding Meadow Ln
- 715 Samantha Cir
- 310 Westhaven Cir
- 0S630 Hubbard Place
- 39W183 E Burnham Ln
- S970 Newton Square
