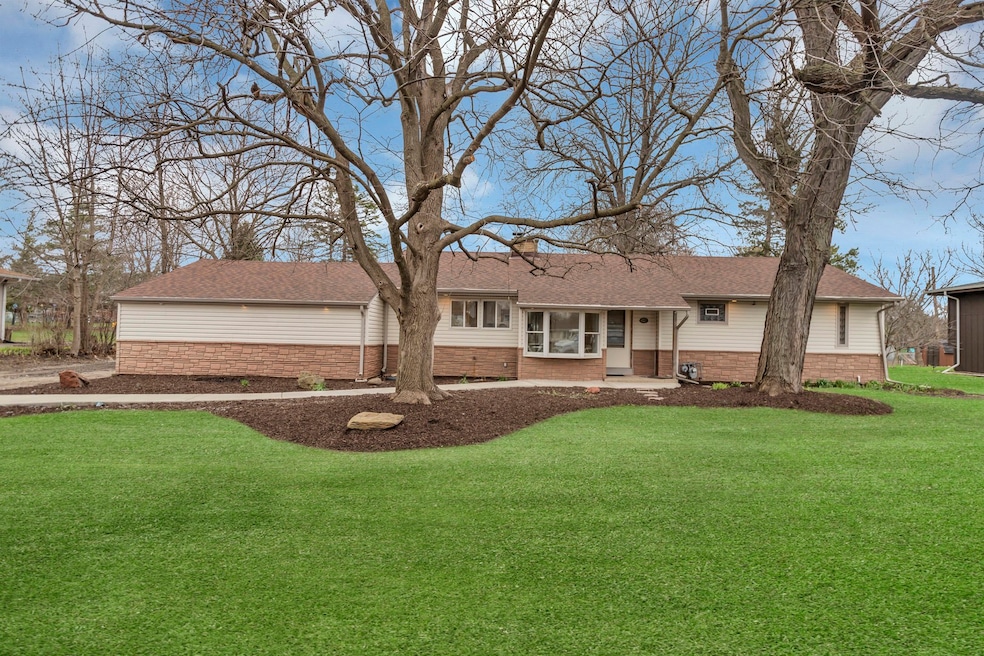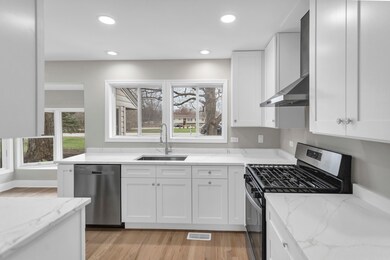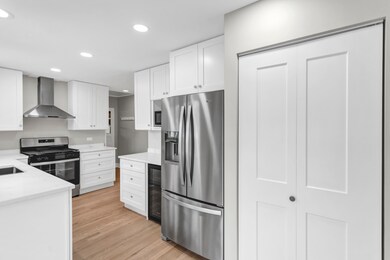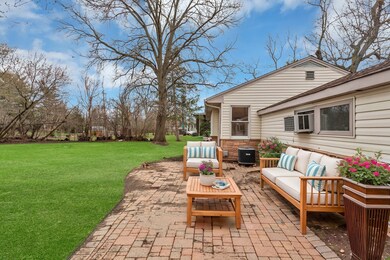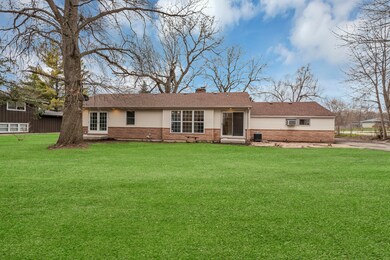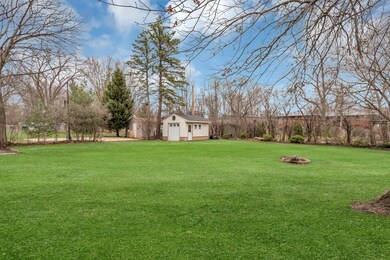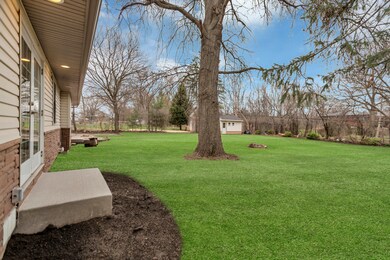
3N531 Locust Ave West Chicago, IL 60185
Highlights
- Ranch Style House
- Laundry Room
- Central Air
- Wayne Elementary School Rated 9+
- French Doors
- Dining Room
About This Home
As of May 2025This RARELY available ranch home is located in the quaint, serene, Oak Meadows subdivision in WAYNE TOWNSHIP! Beautiful, 3 bedroom, 1.1 bath, has been carefully, and tastefully renovated! All designs were hand selected and placed perfectly to bring out all the charm of this home. BREATH-TAKING brand new, hardwood floors (2025), All stainless steel, whirlpool appliances (2025) including additional beverage cooler! Tons of storage in the newly crafted, soft close, kitchen cabinets, unique and attractive quartz countertops (2025 install). Cozy fireplace in the spacious living room. All new insulation/drywall, freshly painted, updated electrical, newly installed carpet in bedrooms (2025) Enchanting master bathroom with custom-made his and hers vanity, ravishing quartz countertop, LED lighting in the faucets, and custom mirrors! Walk-in shower with gorgeous, tastefully, installed porcelain.(2025) New windows in living room and kitchen. (2025) Brand new Water Heater (2025) Freshly installed concrete in the 2.5 car garage as well as through the front walkway. (2025) Tons of storage space in garage. New Roof (2019) Reverse Osmosis system and New well (2020) tankless water heater and water softener (2021) 5-year warranty on all appliances! (transferrable at closing) Beautifully, grown privacy trees around entire perimeter. Fully landscaped with fresh mulch and grass seed to come in Spring! Home is pet-free and professionally cleaned for new buyers. This amazing opportunity is centrally located and only 15 minutes to two major highways (355, I90). Chickens allowed for fresh eggs. LOW TAXES! Unincorporated property-NO restrictions for additional build out, garage, just need approved permit.
Home Details
Home Type
- Single Family
Est. Annual Taxes
- $5,321
Year Built
- Built in 1958 | Remodeled in 2025
Lot Details
- Lot Dimensions are 170x100
Parking
- 2.5 Car Garage
- Driveway
- Parking Included in Price
Home Design
- Ranch Style House
Interior Spaces
- 1,250 Sq Ft Home
- French Doors
- Family Room
- Living Room with Fireplace
- Dining Room
- Laundry Room
Bedrooms and Bathrooms
- 3 Bedrooms
- 3 Potential Bedrooms
Schools
- Wayne Elementary School
- Kenyon Woods Middle School
- South Elgin High School
Utilities
- Central Air
- Heating System Uses Natural Gas
- Well
- Septic Tank
Ownership History
Purchase Details
Home Financials for this Owner
Home Financials are based on the most recent Mortgage that was taken out on this home.Purchase Details
Home Financials for this Owner
Home Financials are based on the most recent Mortgage that was taken out on this home.Purchase Details
Home Financials for this Owner
Home Financials are based on the most recent Mortgage that was taken out on this home.Purchase Details
Home Financials for this Owner
Home Financials are based on the most recent Mortgage that was taken out on this home.Purchase Details
Home Financials for this Owner
Home Financials are based on the most recent Mortgage that was taken out on this home.Purchase Details
Home Financials for this Owner
Home Financials are based on the most recent Mortgage that was taken out on this home.Purchase Details
Home Financials for this Owner
Home Financials are based on the most recent Mortgage that was taken out on this home.Similar Homes in West Chicago, IL
Home Values in the Area
Average Home Value in this Area
Purchase History
| Date | Type | Sale Price | Title Company |
|---|---|---|---|
| Warranty Deed | $385,000 | Acuity Title | |
| Warranty Deed | $246,000 | None Listed On Document | |
| Interfamily Deed Transfer | -- | First American Title Insuran | |
| Interfamily Deed Transfer | -- | None Available | |
| Warranty Deed | $147,000 | Prairie Title | |
| Warranty Deed | $133,000 | Ticor Title | |
| Interfamily Deed Transfer | -- | Ticor Title |
Mortgage History
| Date | Status | Loan Amount | Loan Type |
|---|---|---|---|
| Open | $365,750 | New Conventional | |
| Previous Owner | $115,000 | New Conventional | |
| Previous Owner | $146,450 | New Conventional | |
| Previous Owner | $146,500 | New Conventional | |
| Previous Owner | $155,000 | Unknown | |
| Previous Owner | $139,650 | No Value Available | |
| Previous Owner | $131,147 | FHA |
Property History
| Date | Event | Price | Change | Sq Ft Price |
|---|---|---|---|---|
| 05/27/2025 05/27/25 | Sold | $385,000 | +2.7% | $308 / Sq Ft |
| 04/29/2025 04/29/25 | Pending | -- | -- | -- |
| 04/26/2025 04/26/25 | For Sale | $374,900 | 0.0% | $300 / Sq Ft |
| 04/16/2025 04/16/25 | Pending | -- | -- | -- |
| 04/08/2025 04/08/25 | Price Changed | $374,900 | -6.0% | $300 / Sq Ft |
| 04/04/2025 04/04/25 | For Sale | $399,000 | +62.2% | $319 / Sq Ft |
| 02/06/2025 02/06/25 | Sold | $246,000 | -13.7% | $203 / Sq Ft |
| 01/19/2025 01/19/25 | Pending | -- | -- | -- |
| 01/10/2025 01/10/25 | For Sale | $285,000 | 0.0% | $235 / Sq Ft |
| 12/17/2024 12/17/24 | Pending | -- | -- | -- |
| 11/27/2024 11/27/24 | For Sale | $285,000 | -- | $235 / Sq Ft |
Tax History Compared to Growth
Tax History
| Year | Tax Paid | Tax Assessment Tax Assessment Total Assessment is a certain percentage of the fair market value that is determined by local assessors to be the total taxable value of land and additions on the property. | Land | Improvement |
|---|---|---|---|---|
| 2023 | $5,321 | $82,260 | $30,490 | $51,770 |
| 2022 | $5,335 | $76,450 | $28,340 | $48,110 |
| 2021 | $5,162 | $72,570 | $26,900 | $45,670 |
| 2020 | $5,047 | $70,390 | $26,090 | $44,300 |
| 2019 | $4,980 | $67,880 | $25,160 | $42,720 |
| 2018 | $4,892 | $64,960 | $24,080 | $40,880 |
| 2017 | $4,803 | $62,370 | $23,120 | $39,250 |
| 2016 | $4,415 | $56,200 | $20,830 | $35,370 |
| 2015 | $4,457 | $53,200 | $19,720 | $33,480 |
| 2014 | $4,126 | $51,910 | $24,020 | $27,890 |
| 2013 | $4,957 | $53,150 | $24,590 | $28,560 |
Agents Affiliated with this Home
-
Luciana Lorusso
L
Seller's Agent in 2025
Luciana Lorusso
eXp Realty
(630) 550-3751
7 in this area
71 Total Sales
-
Traci Powell

Seller's Agent in 2025
Traci Powell
Baird Warner
(630) 335-6261
1 in this area
24 Total Sales
-
Lizbeth Chavez
L
Buyer's Agent in 2025
Lizbeth Chavez
Coldwell Banker Realty
(708) 460-4900
1 in this area
9 Total Sales
Map
Source: Midwest Real Estate Data (MRED)
MLS Number: 12325504
APN: 01-28-204-007
- 315 Indianwood Ln
- 3N736 Locust Ave
- 3N539 Woodland Ave
- 4N139 Norris Ave
- 30W170 Whitney Rd
- 3N265 Lakewood Dr
- 4N224 Illinois Route 59
- 31W780 North Ave
- 29W354 Beech Ct
- 2N672 Valewood Rd
- 29W548 Cape Ave
- 30W010 Smith Rd
- 29W280 Old Wayne Ct
- 30W201 Dean Ct
- 1409 Snowberry Ln Unit 2
- 325 Hemlock Ln
- 11 Vale Rd
- 857 Meadowlark Dr
- 4N707 White Oak Ln
- 4N694 Mountain Ash Dr
