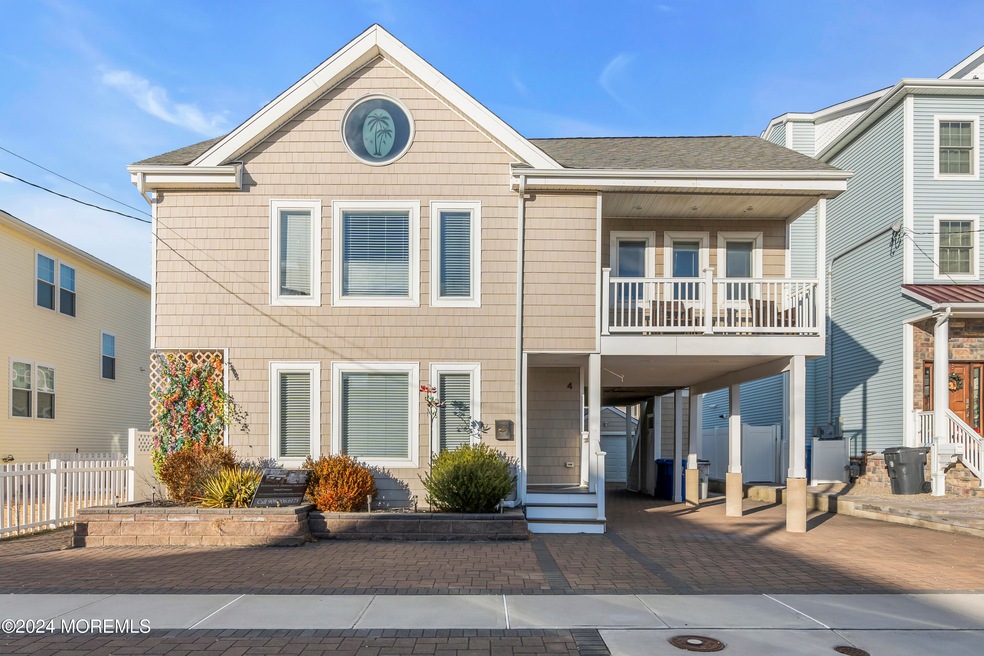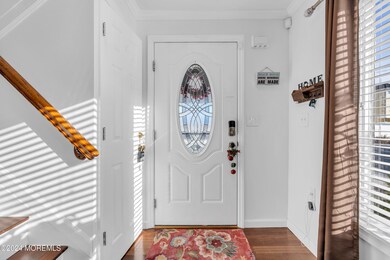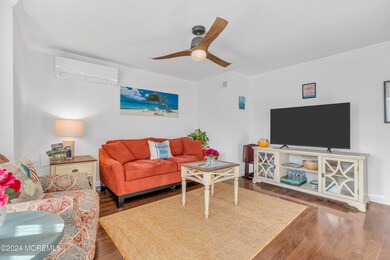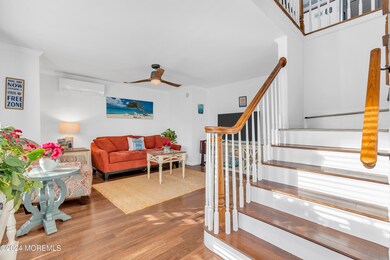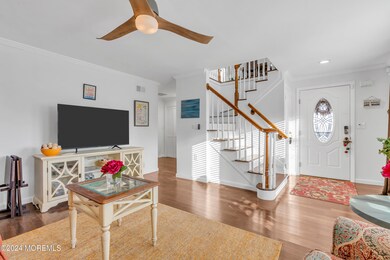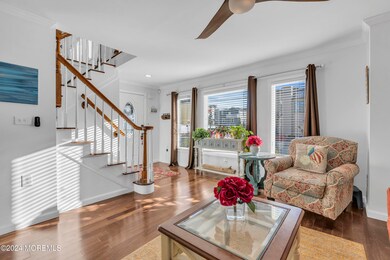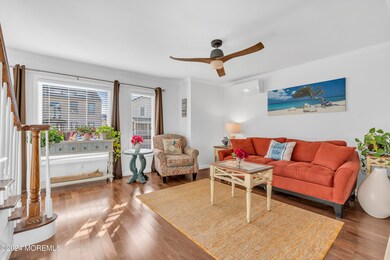
Highlights
- Oceanside
- Deck
- Attic
- New Kitchen
- Wood Flooring
- Bonus Room
About This Home
As of April 2025This absolutely magnificent ocean-block renovated beach house is just steps from the beach, offering unparalleled luxury and high-end finishes throughout. Situated on one lot, this property features two separate homes, making it perfect for a large family or an investor seeking exceptional rental income.The main house boasts four bedrooms and 2.5 baths with a reverse living design. The first floor offers three spacious bedrooms, a family room, and a full bath. The second floor features a beautifully appointed kitchen with stainless steel appliances, Quartz countertops, full Quartz backsplash and hardwood floors throughout, as well as a dining room, master bedroom, laundry room, and a bright living room that opens to a balcony with stunning ocean views. The rear guest home includes two bedrooms, a full bath, and a living room. This exceptional property generates approximately $140,000 in summer rental income, with additional winter rental income of approximately $25,000.Situated just one house away from the ocean, this is a rare opportunity to own a one-of-a-kind property that combines a superior location, outstanding design, and incredible investment potential. Schedule your appointment today before it's gone!
Last Agent to Sell the Property
Real Broker, LLC- Point P License #2446042 Listed on: 12/22/2024
Home Details
Home Type
- Single Family
Est. Annual Taxes
- $20,687
Year Built
- Built in 1950
Lot Details
- 4,792 Sq Ft Lot
- Lot Dimensions are 50 x 100
- Fenced
- Oversized Lot
Home Design
- Reverse Style Home
- Shingle Roof
- Vinyl Siding
Interior Spaces
- 2,682 Sq Ft Home
- 2-Story Property
- Ceiling height of 9 feet on the upper level
- Ceiling Fan
- Light Fixtures
- Awning
- Blinds
- Sliding Doors
- Bonus Room
- Attic
Kitchen
- New Kitchen
- Gas Cooktop
- Stove
- <<microwave>>
- Dishwasher
- Granite Countertops
- Disposal
Flooring
- Wood
- Ceramic Tile
Bedrooms and Bathrooms
- 6 Bedrooms
- Walk-In Closet
- Primary Bathroom is a Full Bathroom
- Dual Vanity Sinks in Primary Bathroom
- Primary Bathroom Bathtub Only
- Primary Bathroom includes a Walk-In Shower
Laundry
- Dryer
- Washer
Parking
- Garage
- Oversized Parking
- Double-Wide Driveway
- Paver Block
Outdoor Features
- Outdoor Shower
- Oceanside
- Balcony
- Deck
- Covered patio or porch
- Exterior Lighting
- Shed
Utilities
- Forced Air Heating and Cooling System
- Heating System Uses Natural Gas
- Programmable Thermostat
- Thermostat
- Electric Water Heater
Community Details
- No Home Owners Association
- Community Deck or Porch
Listing and Financial Details
- Assessor Parcel Number 08-01026-0000-00025
Ownership History
Purchase Details
Home Financials for this Owner
Home Financials are based on the most recent Mortgage that was taken out on this home.Purchase Details
Home Financials for this Owner
Home Financials are based on the most recent Mortgage that was taken out on this home.Purchase Details
Home Financials for this Owner
Home Financials are based on the most recent Mortgage that was taken out on this home.Purchase Details
Similar Homes in Seaside Heights, NJ
Home Values in the Area
Average Home Value in this Area
Purchase History
| Date | Type | Sale Price | Title Company |
|---|---|---|---|
| Deed | $1,775,000 | Fidelity National Title | |
| Deed | $1,775,000 | Fidelity National Title | |
| Deed | $1,225,000 | Lt National Title Svcs Inc | |
| Deed | $799,900 | None Available | |
| Deed | $956,000 | -- |
Mortgage History
| Date | Status | Loan Amount | Loan Type |
|---|---|---|---|
| Open | $1,025,000 | New Conventional | |
| Closed | $1,025,000 | New Conventional | |
| Previous Owner | $4,556 | New Conventional | |
| Previous Owner | $960,000 | New Conventional | |
| Previous Owner | $635,000 | New Conventional | |
| Previous Owner | $640,000 | New Conventional | |
| Previous Owner | $639,920 | New Conventional | |
| Previous Owner | $417,000 | New Conventional |
Property History
| Date | Event | Price | Change | Sq Ft Price |
|---|---|---|---|---|
| 04/09/2025 04/09/25 | Sold | $1,775,000 | -6.6% | $662 / Sq Ft |
| 02/28/2025 02/28/25 | Pending | -- | -- | -- |
| 02/15/2025 02/15/25 | Price Changed | $1,899,900 | -2.6% | $708 / Sq Ft |
| 12/22/2024 12/22/24 | For Sale | $1,950,000 | +59.2% | $727 / Sq Ft |
| 11/22/2021 11/22/21 | Sold | $1,225,000 | +11.4% | $490 / Sq Ft |
| 09/21/2021 09/21/21 | Pending | -- | -- | -- |
| 09/09/2021 09/09/21 | For Sale | $1,100,000 | +37.5% | $440 / Sq Ft |
| 03/29/2018 03/29/18 | Sold | $799,900 | -- | $320 / Sq Ft |
Tax History Compared to Growth
Tax History
| Year | Tax Paid | Tax Assessment Tax Assessment Total Assessment is a certain percentage of the fair market value that is determined by local assessors to be the total taxable value of land and additions on the property. | Land | Improvement |
|---|---|---|---|---|
| 2024 | $21,400 | $1,136,000 | $523,000 | $613,000 |
| 2023 | $20,634 | $1,236,300 | $523,000 | $713,300 |
| 2022 | $20,634 | $1,236,300 | $523,000 | $713,300 |
| 2021 | $12,412 | $495,500 | $285,000 | $210,500 |
| 2020 | $12,358 | $495,500 | $285,000 | $210,500 |
| 2019 | $11,823 | $495,500 | $285,000 | $210,500 |
| 2018 | $11,664 | $495,500 | $285,000 | $210,500 |
| 2017 | $11,565 | $495,500 | $285,000 | $210,500 |
| 2016 | $11,263 | $495,500 | $285,000 | $210,500 |
| 2015 | $10,837 | $479,700 | $285,000 | $194,700 |
| 2014 | $6,340 | $304,500 | $285,000 | $19,500 |
Agents Affiliated with this Home
-
Johnny Guan

Seller's Agent in 2025
Johnny Guan
Real Broker, LLC- Point P
(917) 577-5069
1 in this area
23 Total Sales
-
Paula Santos

Seller Co-Listing Agent in 2025
Paula Santos
C21/ Solid Gold Realty
(908) 377-7818
1 in this area
32 Total Sales
-
Roxanne Formisano

Buyer's Agent in 2025
Roxanne Formisano
Keller Williams Towne Square
(908) 507-0037
3 in this area
65 Total Sales
-
Timothy O'Shea
T
Seller's Agent in 2021
Timothy O'Shea
Keller Williams Shore Properties
(908) 209-0905
68 in this area
129 Total Sales
-
Patricia Hallock
P
Buyer's Agent in 2021
Patricia Hallock
Chadwick Sales & Rentals LLC
(973) 632-6340
5 in this area
60 Total Sales
-
Pamela El-Ghoul

Buyer's Agent in 2018
Pamela El-Ghoul
Keller Williams Realty West Monmouth
(732) 236-8608
1 in this area
116 Total Sales
Map
Source: MOREMLS (Monmouth Ocean Regional REALTORS®)
MLS Number: 22435642
APN: 08-01026-0000-00025
- 15 7th Ave
- 29 7th Ave Unit B
- 26 9th Ave Unit 105
- 5 Fielder Ave
- 45 Fielder Ave
- 1825 New Jersey 35 Unit 8
- 110 6th Ave
- 7 Nichols Ave
- 1722 Route 35 N Unit 1
- 2033 New Jersey 35
- 1681 Route 35 N Unit 16
- 2033 Route 35 N Unit 3
- 2400 Oceanfront
- 16 Newark Ave
- 3 Newark Ave
- 57 Hiering Ave
- 312 3rd Ave
- 51 Hiering Ave Unit D9
- 51 Hiering Ave Unit D-4
- 51 Hiering Ave Unit C12
