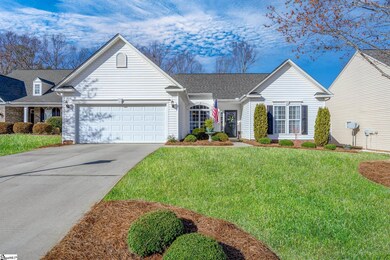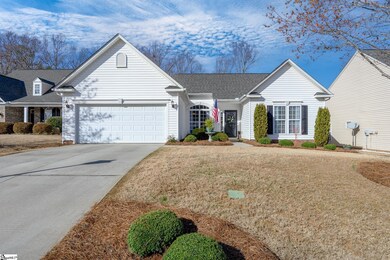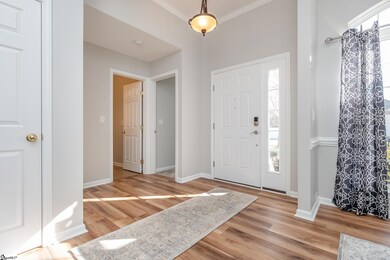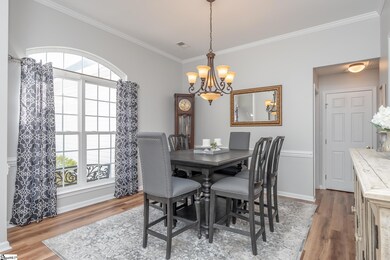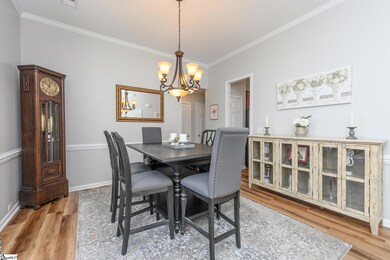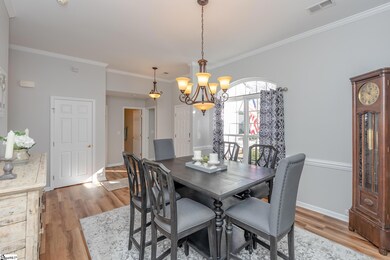
4 Bamburgh Brae Ct Simpsonville, SC 29681
Highlights
- Open Floorplan
- Ranch Style House
- Sun or Florida Room
- Monarch Elementary Rated A
- Wood Flooring
- Great Room
About This Home
As of March 2023Just listed in Simpsonville is this "Move in Ready" 3 bed, 2 full bath ranch/patio home on a quiet cul-de-sac in the maintenance free community of Gresham Park. That's right, the HOA dues cover lawn/ landscape maintenance and you can easily tell as this home is loaded with curb appeal. Inside is just as nice offering 10 ft ceilings, new HVAC, fresh paint, new luxury vinyl plank flooring, new carpet, and tall transomed windows with new 2" blinds throughout. Standing in the foyer and to the left you will discover the formal dining room offering chair rails and crown molding. To the right is bedroom 1 with a large 2 door closet, updated ceiling fan and 2 large windows that allow that natural sunlight to pour in. Next is a full bath offering tile floors, built-in vanity and tub/shower combo. Bedroom 2 is next featuring a deep closet and updated remote control ceiling fan. Now lets head down the hall, past the coat closet and into the impressive great room boasting more transom windows, an elegant mantle over a gas logs fireplace that's easily operated by an on/off switch to it's right and a large remote controlled ceiling fan. Next we have the fully loaded, open concept kitchen featuring new tile back splash, plenty of granite counter space, new dishwasher, new microwave, new garbage disposal, deep kitchen sink with new faucet, double oven, an abundance of cabinets and drawers, under cabinet lighting, 2 glass cabinet doors, 2 separate pantries, one with pull out shelving, recessed lights and 2 lovely pendant lights over the large granite peninsula. Next we have the amazing sun room offering 10 large windows, vaulted ceiling and updated ceiling fan. Step outside and onto the expanded patio overlooking the fully fenced (vinyl fencing) and beautifully landscaped backyard. Lets head back inside toward the master bedroom. Along the way you will pass the walk-in laundry room with built-in cabinets and 2 deep linen closets. In the master bedroom you will discover more fresh paint, new carpet, remote control ceiling fan, tray ceiling and a private bathroom offering dual sinks, pull-out shelving under the sinks, tile floor, a linen closet, easy step in shower with bench and generous walk-in closet. Back out in the 2 car garage you will find the floor has been epoxied/painted, a convenient utility sink, the tankless water heater, the Orbit smart zone irrigation system and a hanging shelf rack that conveys with the home. Gresham Park also offers a private club house and pool to its residents. All this, plus it's close to medical facilities, shopping and dining for all tastes. Be sure to schedule your private tour today!
Last Buyer's Agent
Lisa Creech
BHHS C Dan Joyner - Midtown License #119290

Home Details
Home Type
- Single Family
Est. Annual Taxes
- $920
Year Built
- Built in 2008
Lot Details
- 6,970 Sq Ft Lot
- Lot Dimensions are 118x60x119x60
- Cul-De-Sac
- Fenced Yard
- Level Lot
- Sprinkler System
HOA Fees
- $150 Monthly HOA Fees
Parking
- 2 Car Attached Garage
Home Design
- Ranch Style House
- Patio Home
- Slab Foundation
- Architectural Shingle Roof
- Vinyl Siding
Interior Spaces
- 1,950 Sq Ft Home
- 1,800-1,999 Sq Ft Home
- Open Floorplan
- Tray Ceiling
- Smooth Ceilings
- Ceiling Fan
- Gas Log Fireplace
- Insulated Windows
- Window Treatments
- Great Room
- Dining Room
- Sun or Florida Room
Kitchen
- Built-In Double Oven
- Electric Oven
- Electric Cooktop
- <<builtInMicrowave>>
- Dishwasher
- Granite Countertops
- Disposal
Flooring
- Wood
- Carpet
- Ceramic Tile
Bedrooms and Bathrooms
- 3 Main Level Bedrooms
- Walk-In Closet
- 2 Full Bathrooms
- Dual Vanity Sinks in Primary Bathroom
- Shower Only
Laundry
- Laundry Room
- Laundry on main level
- Electric Dryer Hookup
Attic
- Storage In Attic
- Pull Down Stairs to Attic
Home Security
- Storm Doors
- Fire and Smoke Detector
Outdoor Features
- Patio
Schools
- Monarch Elementary School
- Mauldin Middle School
- Mauldin High School
Utilities
- Forced Air Heating and Cooling System
- Heating System Uses Natural Gas
- Underground Utilities
- Tankless Water Heater
- Gas Water Heater
- Cable TV Available
Community Details
- HOA Community Mgt 864 448 0202 HOA
- Gresham Park Subdivision
- Mandatory home owners association
Listing and Financial Details
- Assessor Parcel Number 0548.49-01-029.00
Ownership History
Purchase Details
Home Financials for this Owner
Home Financials are based on the most recent Mortgage that was taken out on this home.Purchase Details
Home Financials for this Owner
Home Financials are based on the most recent Mortgage that was taken out on this home.Purchase Details
Home Financials for this Owner
Home Financials are based on the most recent Mortgage that was taken out on this home.Purchase Details
Similar Homes in Simpsonville, SC
Home Values in the Area
Average Home Value in this Area
Purchase History
| Date | Type | Sale Price | Title Company |
|---|---|---|---|
| Deed | $389,500 | -- | |
| Deed | $352,750 | None Listed On Document | |
| Deed | $214,064 | Attorney | |
| Deed | $45,000 | Attorney |
Mortgage History
| Date | Status | Loan Amount | Loan Type |
|---|---|---|---|
| Previous Owner | $310,500 | New Conventional | |
| Previous Owner | $103,100 | New Conventional | |
| Previous Owner | $108,000 | Purchase Money Mortgage |
Property History
| Date | Event | Price | Change | Sq Ft Price |
|---|---|---|---|---|
| 03/28/2023 03/28/23 | Sold | $389,500 | 0.0% | $216 / Sq Ft |
| 03/03/2023 03/03/23 | Pending | -- | -- | -- |
| 03/02/2023 03/02/23 | For Sale | $389,500 | +10.4% | $216 / Sq Ft |
| 03/25/2022 03/25/22 | Sold | $352,750 | +5.3% | $196 / Sq Ft |
| 02/24/2022 02/24/22 | For Sale | $334,900 | -- | $186 / Sq Ft |
Tax History Compared to Growth
Tax History
| Year | Tax Paid | Tax Assessment Tax Assessment Total Assessment is a certain percentage of the fair market value that is determined by local assessors to be the total taxable value of land and additions on the property. | Land | Improvement |
|---|---|---|---|---|
| 2024 | $2,246 | $14,870 | $1,600 | $13,270 |
| 2023 | $2,246 | $13,810 | $1,600 | $12,210 |
| 2022 | $934 | $8,310 | $1,600 | $6,710 |
| 2021 | $920 | $8,310 | $1,600 | $6,710 |
| 2020 | $893 | $7,700 | $1,300 | $6,400 |
| 2019 | $879 | $7,700 | $1,300 | $6,400 |
| 2018 | $945 | $7,700 | $1,300 | $6,400 |
| 2017 | $945 | $7,700 | $1,300 | $6,400 |
| 2016 | $901 | $192,610 | $32,500 | $160,110 |
| 2015 | $901 | $192,610 | $32,500 | $160,110 |
| 2014 | $819 | $179,080 | $45,000 | $134,080 |
Agents Affiliated with this Home
-
John Murphy

Seller's Agent in 2023
John Murphy
Bluefield Realty Group
(864) 214-6584
13 in this area
126 Total Sales
-
L
Buyer's Agent in 2023
Lisa Creech
BHHS C Dan Joyner - Midtown
-
Ralphetta Bailey
R
Seller's Agent in 2022
Ralphetta Bailey
XSell Upstate
(864) 918-2643
5 in this area
40 Total Sales
Map
Source: Greater Greenville Association of REALTORS®
MLS Number: 1492864
APN: 0548.49-01-029.00
- 2 Bamburgh Brae Ct
- 10 Bamburgh Brae Ct
- 5 Grimes Dr
- 2 Jillian Lee Ct
- 9 S Penobscot Ct
- 209 Karsten Creek Dr
- 205 Karsten Creek Dr
- 606 Greening Dr
- 303 Adirondack Way
- 607 Greening Dr
- 202 Chestnut Pond Ln
- 113 Grayhawk Way
- 116 Chestnut Pond Ln
- 317 Tanoak Ct
- 315 Tanoak Ct
- 10 Rothesay St
- 309 Nebbiolo Ln
- 314 Stayman Ct
- 76 Hemingway Ln
- 9 Raven Falls Ln

