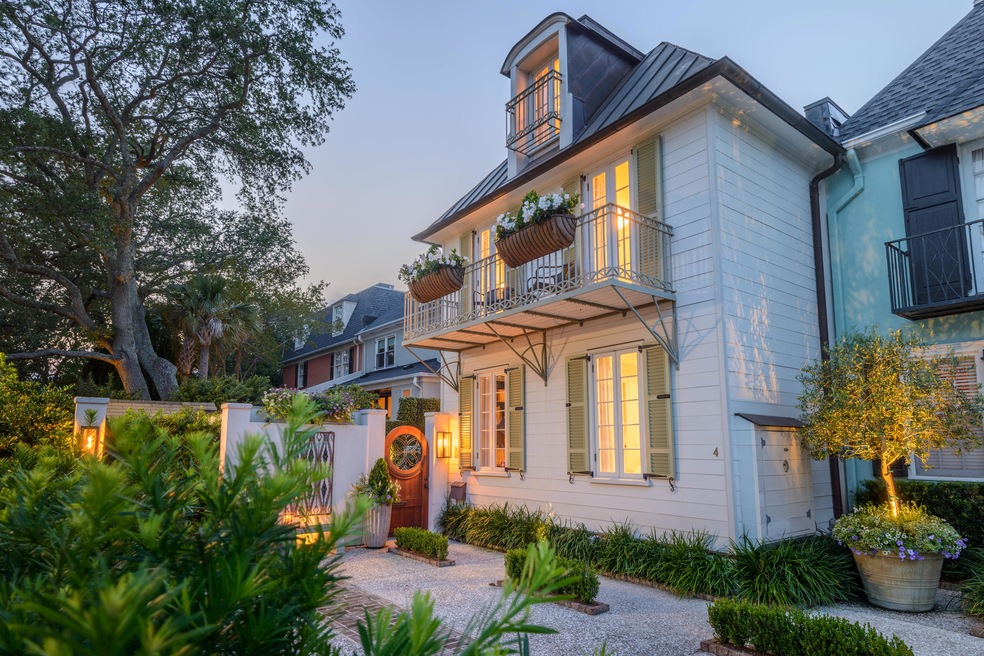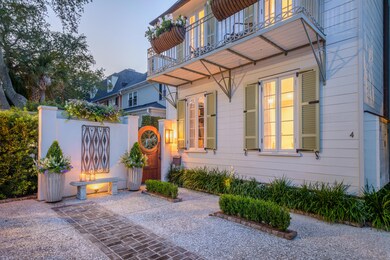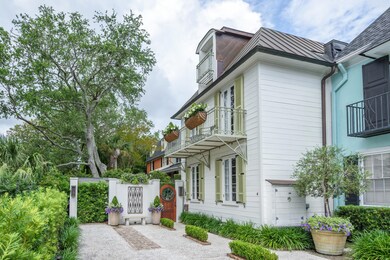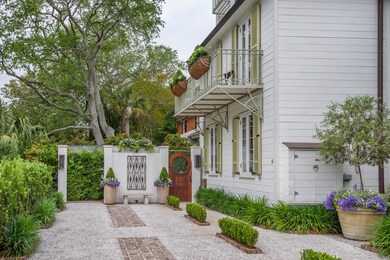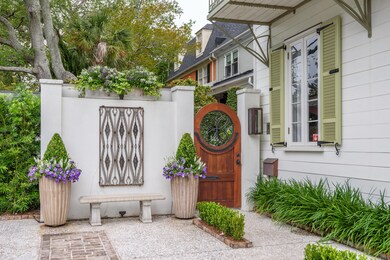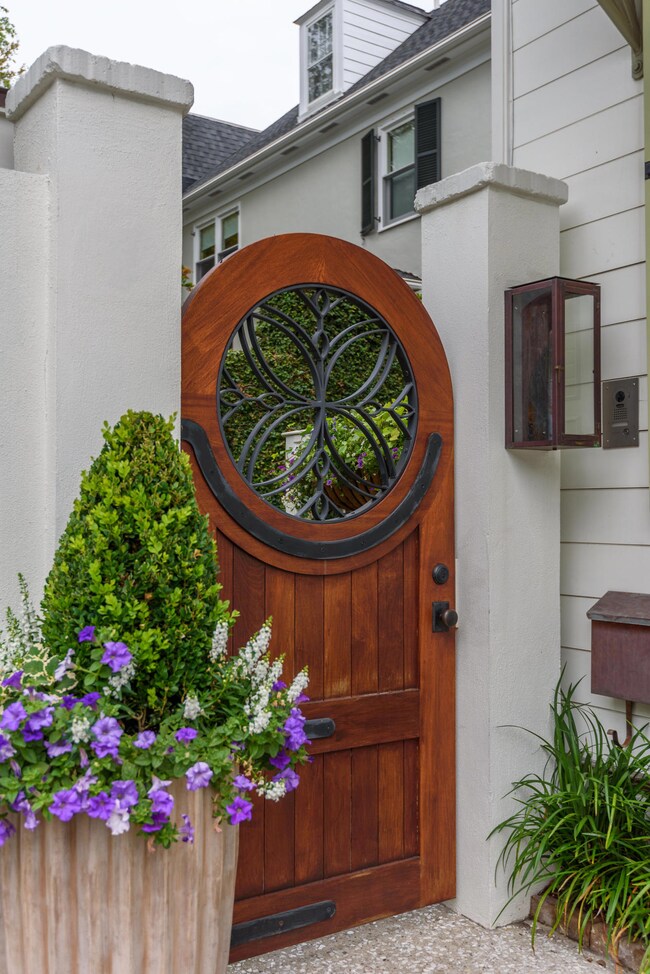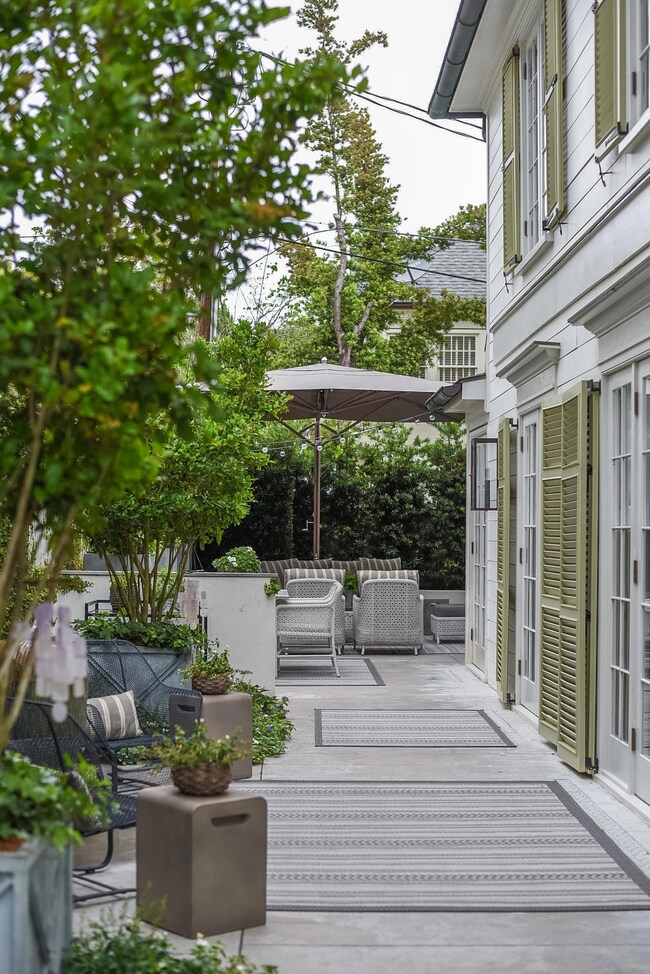
4 Battery Place Unit 4 Charleston, SC 29401
South of Broad NeighborhoodHighlights
- Dining Room with Fireplace
- Wood Flooring
- High Ceiling
- Traditional Architecture
- Loft
- 5-minute walk to White Point Garden
About This Home
As of May 2024Footsteps from the Charleston Harbor, 4 Battery Place is the quintessential South of Broad residence. It has been extensively updated by the current owners and offers a contemporary and sophisticated interior with captivating outdoor living spaces. The home sits on a quiet cul-de-sac and offers expert landscaping and a classic facade accented by colorful shutters and a second-story balcony. A mahogany door with iron detailing leads you into the home's private courtyard-a great space to relax or entertain. The space is further enhanced by mature landscaping and ivy-covered walls, with landscape lighting illuminating it all come nightfall. Blue stone floors and a softly bubbling fountain bring beauty and peace to the area. The professional designs of landscape architect Glen Gardner and Moonlighting Landscape Lighting, together with custom-crafted stucco and wood bench seating, and a permanently-installed Tucci umbrella, complete the spectacular outdoor vista.
Upon entering the home, with its contemporary interior professionally designed by Cortney Bishop, you will notice the attention paid to every detail. A neutral palette is found throughout the entire house, along with heart pine floors, custom chair rail, crown moldings, tall ceilings and great natural light. The spacious living room serves as a central gathering and entertaining space and is anchored by a new gas fireplace by WilliamSmith and built-in bookshelves. The first-floor hallway runs the full length of the home and features multiple sets of French doors which open to the courtyard, giving all of the adjacent rooms a light and airy feel.
The kitchen has been completely updated and features sleek quartz countertops, custom cabinets by Eurocraft, high-end commercial-grade stainless appliances (Miele, Sub-Zero, Dacor), custom glass tile backsplash and unique lighting fixtures. The adjoining dining area has a two-story vaulted ceiling, a second WiliamSmith gas fireplace with custom surround by Michael Lauer Studio, built-in bookshelves, a concrete table with seating for eight, and a custom, upholstered dining banquette with hidden storage. The kitchen and dining spaces also open up to the courtyard to provide great flow for indoor and outdoor dining. In addition to a mudroom with custom cabinetry, there is a fully renovated and expanded powder room on the first floor which features polished nickel fixtures, custom cabinetry and a marble vanity.
The home has four bedrooms, spread over three floors. The master bedroom suite is located on the second floor, with private access to the balcony offering glimpses of the Charleston Harbor. There is also an en suite bath with a marble soaking tub and shower, marble topped vanity with two sinks and chrome finishes. Also on the second floor is a guest bedroom suite with great natural light and an en suite full bath with a marble shower and dual-sink vanity. The third floor has an additional guest bedroom suite and a lofted living space which is currently being used as a media and music room. The final bedroom, presently being enjoyed as a den and reading hideaway, is located on the first floor of the home, adjacent to the powder room and guest closet. It features custom cabinetry by Eurocraft, a third WilliamSmith gas fireplace, and a separate french door entry. Additional design features of note include custom furniture, lighting, and window treatments throughout, as well as custom paints by Farrow and Ball. Other improvements include a Rinnai hot water heater, new HVAC condensers, a new dehumidification system, an extensive security system, a mosquito abatement system, a Sonos entertainment system, and much more. The driveway offers dedicated parking for two cars and features new brickwork and custom lighting.
The location is also ideal. Within walking distance are some of the city's best restaurants, shops and galleries, along with beautiful parks including White Point Garden, Waterfront Park and Colonial Lake Park. The home has also been featured in Charleston Magazine.
Last Agent to Sell the Property
The Cassina Group License #38705 Listed on: 02/17/2020
Home Details
Home Type
- Single Family
Est. Annual Taxes
- $46,093
Year Built
- Built in 1970
Lot Details
- 3,485 Sq Ft Lot
- Cul-De-Sac
- Wrought Iron Fence
- Irrigation
Parking
- Off-Street Parking
Home Design
- Traditional Architecture
- Charleston Architecture
- Metal Roof
- Wood Siding
Interior Spaces
- 2,932 Sq Ft Home
- 3-Story Property
- Smooth Ceilings
- High Ceiling
- Stubbed Gas Line For Fireplace
- Gas Log Fireplace
- Window Treatments
- Family Room with Fireplace
- Dining Room with Fireplace
- 2 Fireplaces
- Formal Dining Room
- Loft
- Wood Flooring
- Laundry Room
Kitchen
- Eat-In Kitchen
- Dishwasher
- Kitchen Island
Bedrooms and Bathrooms
- 3 Bedrooms
- Dual Closets
Basement
- Exterior Basement Entry
- Crawl Space
Outdoor Features
- Patio
- Exterior Lighting
Schools
- Memminger Elementary School
- Courtenay Middle School
- Burke High School
Utilities
- Cooling Available
- Heat Pump System
Community Details
- South Of Broad Subdivision
Ownership History
Purchase Details
Home Financials for this Owner
Home Financials are based on the most recent Mortgage that was taken out on this home.Purchase Details
Home Financials for this Owner
Home Financials are based on the most recent Mortgage that was taken out on this home.Purchase Details
Purchase Details
Home Financials for this Owner
Home Financials are based on the most recent Mortgage that was taken out on this home.Purchase Details
Similar Homes in the area
Home Values in the Area
Average Home Value in this Area
Purchase History
| Date | Type | Sale Price | Title Company |
|---|---|---|---|
| Deed | $2,700,000 | None Listed On Document | |
| Deed | $2,320,000 | None Available | |
| Deed | $750 | None Available | |
| Warranty Deed | $1,800,000 | -- | |
| Deed | $885,000 | -- |
Mortgage History
| Date | Status | Loan Amount | Loan Type |
|---|---|---|---|
| Previous Owner | $1,260,000 | Adjustable Rate Mortgage/ARM | |
| Previous Owner | $1,440,000 | Adjustable Rate Mortgage/ARM |
Property History
| Date | Event | Price | Change | Sq Ft Price |
|---|---|---|---|---|
| 05/19/2024 05/19/24 | Sold | $3,650,000 | -5.2% | $1,245 / Sq Ft |
| 03/17/2024 03/17/24 | Price Changed | $3,850,000 | -6.1% | $1,313 / Sq Ft |
| 03/06/2024 03/06/24 | For Sale | $4,099,000 | +51.8% | $1,398 / Sq Ft |
| 05/03/2022 05/03/22 | Sold | $2,700,000 | -15.6% | $921 / Sq Ft |
| 03/28/2022 03/28/22 | Pending | -- | -- | -- |
| 03/08/2022 03/08/22 | For Sale | $3,200,000 | +37.9% | $1,091 / Sq Ft |
| 04/17/2020 04/17/20 | Sold | $2,320,000 | 0.0% | $791 / Sq Ft |
| 03/18/2020 03/18/20 | Pending | -- | -- | -- |
| 02/17/2020 02/17/20 | For Sale | $2,320,000 | -- | $791 / Sq Ft |
Tax History Compared to Growth
Tax History
| Year | Tax Paid | Tax Assessment Tax Assessment Total Assessment is a certain percentage of the fair market value that is determined by local assessors to be the total taxable value of land and additions on the property. | Land | Improvement |
|---|---|---|---|---|
| 2023 | $46,093 | $162,000 | $0 | $0 |
| 2022 | $36,857 | $139,200 | $0 | $0 |
| 2021 | $36,398 | $139,200 | $0 | $0 |
| 2020 | $10,218 | $79,120 | $0 | $0 |
| 2019 | $9,470 | $72,000 | $0 | $0 |
| 2017 | $9,128 | $72,000 | $0 | $0 |
| 2016 | $8,732 | $72,000 | $0 | $0 |
| 2015 | $18,129 | $50,280 | $0 | $0 |
| 2014 | -- | $0 | $0 | $0 |
| 2011 | -- | $0 | $0 | $0 |
Agents Affiliated with this Home
-
Bunker Burr
B
Seller's Agent in 2024
Bunker Burr
Carolina One Real Estate
(919) 998-8839
13 in this area
73 Total Sales
-
Carl Mabry
C
Seller Co-Listing Agent in 2024
Carl Mabry
Oyster Point Real Estate Group, LLC
(317) 418-7285
7 in this area
13 Total Sales
-
Alexander Brener

Buyer's Agent in 2024
Alexander Brener
Carolina One Real Estate
(843) 577-6651
2 in this area
74 Total Sales
-
Leslie Turner

Seller's Agent in 2022
Leslie Turner
Maison Real Estate
(843) 367-3722
22 in this area
146 Total Sales
-
Robertson Allen
R
Seller's Agent in 2020
Robertson Allen
The Cassina Group
(843) 442-6534
26 in this area
164 Total Sales
Map
Source: CHS Regional MLS
MLS Number: 20004598
APN: 457-16-03-047
