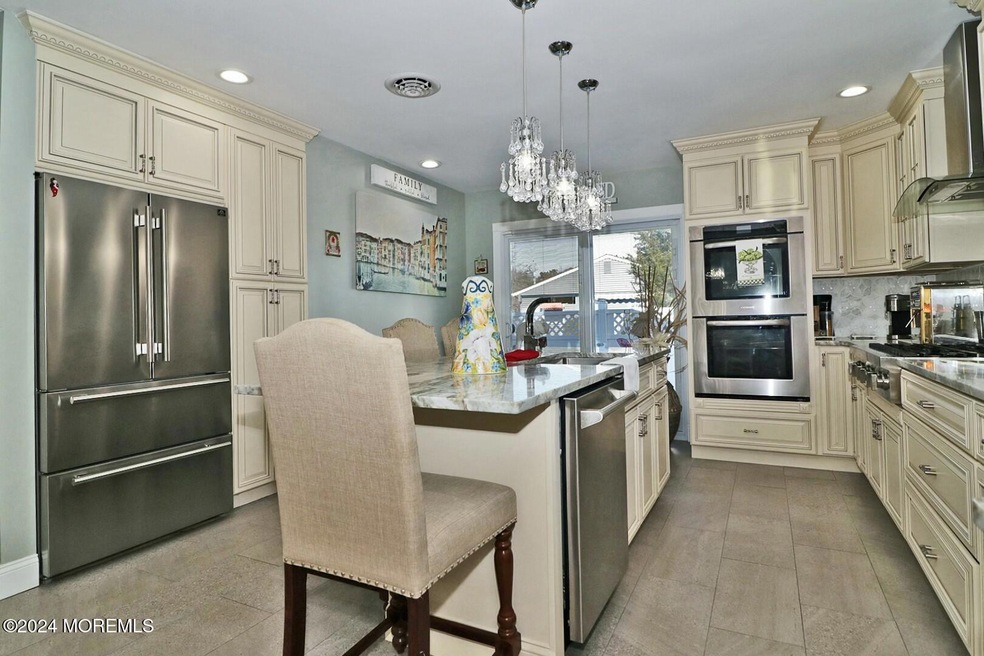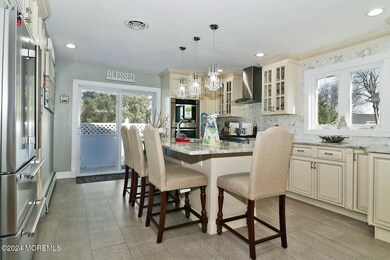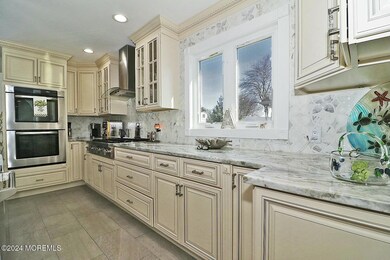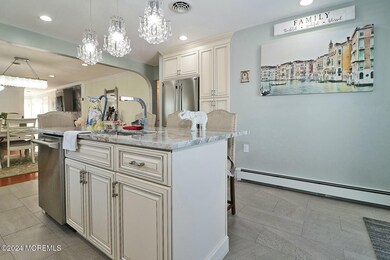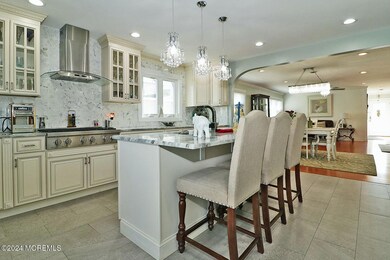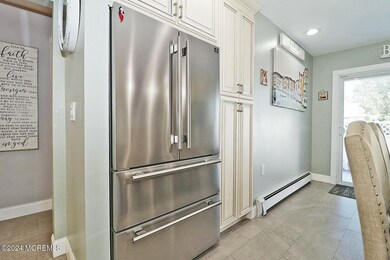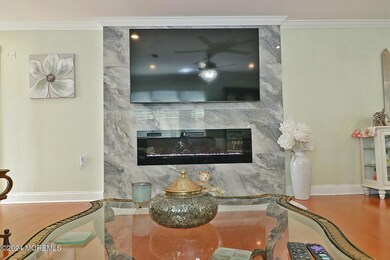
4 Beaumont Ct Toms River, NJ 08757
Highlights
- Senior Community
- Clubhouse
- Granite Countertops
- New Kitchen
- Attic
- Community Pool
About This Home
As of February 2025I walked in the door and was literally blown away! This homeowner spared no expense and did more upgrades than you will find in a flip! Open concept gives full view of the designer, gourmet kitchen! look at the pics! Huge island, double oven, custom tile work, full appliance package! Great room is adorned with an LED fireplace and large format tile background that features really nice movement and is an amazing focal point! Baths are beautifully appointed as well! Bonus office, den, or third bedroom possibility adds to the fact this house is a must! The yard is totally fenced in for you pet owners or buyers seeking privacy! This lady has great taste, it's your turn to enjoy it!
Last Agent to Sell the Property
RE/MAX Revolution License #0018989 Listed on: 11/26/2024

Home Details
Home Type
- Single Family
Est. Annual Taxes
- $2,982
Year Built
- Built in 1982
Lot Details
- 5,663 Sq Ft Lot
- Lot Dimensions are 52 x 106
- Fenced
- Sprinkler System
HOA Fees
- $60 Monthly HOA Fees
Parking
- 1 Car Direct Access Garage
- Driveway
Home Design
- Brick Exterior Construction
- Shingle Roof
- Aluminum Siding
Interior Spaces
- 1,328 Sq Ft Home
- 1-Story Property
- Built-In Features
- Crown Molding
- Recessed Lighting
- Light Fixtures
- Electric Fireplace
- Gas Fireplace
- Thermal Windows
- Den
- Crawl Space
- Dryer
- Attic
Kitchen
- New Kitchen
- Eat-In Kitchen
- Built-In Self-Cleaning Oven
- Gas Cooktop
- Stove
- Portable Range
- <<microwave>>
- Kitchen Island
- Granite Countertops
Flooring
- Laminate
- Ceramic Tile
Bedrooms and Bathrooms
- 2 Bedrooms
- 2 Full Bathrooms
- Primary Bathroom includes a Walk-In Shower
Outdoor Features
- Patio
- Exterior Lighting
- Porch
Schools
- Central Reg Middle School
Utilities
- Central Air
- Heating System Uses Natural Gas
- Natural Gas Water Heater
Listing and Financial Details
- Assessor Parcel Number 06-00004-190-00050
Community Details
Overview
- Senior Community
- Front Yard Maintenance
- Association fees include trash, common area, lawn maintenance, mgmt fees, pool, snow removal
- Hc West Subdivision
Amenities
- Common Area
- Clubhouse
- Community Center
- Recreation Room
Recreation
- Bocce Ball Court
- Shuffleboard Court
- Community Pool
- Snow Removal
Ownership History
Purchase Details
Home Financials for this Owner
Home Financials are based on the most recent Mortgage that was taken out on this home.Purchase Details
Home Financials for this Owner
Home Financials are based on the most recent Mortgage that was taken out on this home.Purchase Details
Home Financials for this Owner
Home Financials are based on the most recent Mortgage that was taken out on this home.Purchase Details
Similar Homes in Toms River, NJ
Home Values in the Area
Average Home Value in this Area
Purchase History
| Date | Type | Sale Price | Title Company |
|---|---|---|---|
| Deed | $440,000 | None Listed On Document | |
| Interfamily Deed Transfer | -- | Attorney | |
| Deed | $115,000 | None Available | |
| Deed | $87,000 | -- |
Mortgage History
| Date | Status | Loan Amount | Loan Type |
|---|---|---|---|
| Open | $340,000 | New Conventional | |
| Previous Owner | $100,000 | New Conventional | |
| Previous Owner | $50,000 | Credit Line Revolving |
Property History
| Date | Event | Price | Change | Sq Ft Price |
|---|---|---|---|---|
| 02/03/2025 02/03/25 | Sold | $440,000 | -2.2% | $331 / Sq Ft |
| 01/10/2025 01/10/25 | Pending | -- | -- | -- |
| 11/26/2024 11/26/24 | For Sale | $449,900 | +336.8% | $339 / Sq Ft |
| 10/28/2013 10/28/13 | Sold | $103,000 | -10.4% | -- |
| 08/02/2013 08/02/13 | Sold | $115,000 | -- | -- |
Tax History Compared to Growth
Tax History
| Year | Tax Paid | Tax Assessment Tax Assessment Total Assessment is a certain percentage of the fair market value that is determined by local assessors to be the total taxable value of land and additions on the property. | Land | Improvement |
|---|---|---|---|---|
| 2024 | $2,870 | $123,700 | $30,000 | $93,700 |
| 2023 | $2,817 | $123,700 | $30,000 | $93,700 |
| 2022 | $2,817 | $123,700 | $30,000 | $93,700 |
| 2021 | $2,757 | $123,700 | $30,000 | $93,700 |
| 2020 | $2,757 | $123,700 | $30,000 | $93,700 |
| 2019 | $2,681 | $123,700 | $30,000 | $93,700 |
| 2018 | $2,672 | $123,700 | $30,000 | $93,700 |
| 2017 | $2,573 | $123,700 | $30,000 | $93,700 |
| 2016 | $2,559 | $123,700 | $30,000 | $93,700 |
| 2015 | $2,489 | $123,700 | $30,000 | $93,700 |
| 2014 | $2,418 | $123,700 | $30,000 | $93,700 |
Agents Affiliated with this Home
-
Kimberly Bell

Seller's Agent in 2025
Kimberly Bell
RE/MAX Revolution
(732) 678-1328
159 in this area
234 Total Sales
-
Nicholas Arons
N
Buyer's Agent in 2025
Nicholas Arons
EXP Realty
(856) 283-1846
3 in this area
5 Total Sales
-
A
Seller's Agent in 2013
Antonio Almeida
C21/ Action Plus Realty
-
V
Seller's Agent in 2013
Victoria Szieber
Crossroads Realty Inc-Brick
Map
Source: MOREMLS (Monmouth Ocean Regional REALTORS®)
MLS Number: 22433860
APN: 06-00004-190-00050
- 101 Torrey Pines Dr
- 81 Encinitas Dr
- 172 Bonaire Dr
- 123 Torrey Pines Dr
- 184 Bonaire Dr
- 145 Bonaire Dr
- 9 Banning Ct
- 119 Hyannis St
- 15 Rodhos St
- 15 Aztec Ct
- 46 Encinitas Dr
- 209 Bonaire Dr
- 3 Fontana St
- 214 Bonaire Dr
- 120 Bimini Dr
- 101 Bonaire Dr
- 97 Bonaire Dr
- 7 Le Diamant St
- 13 Canaries Ct
- 227 Bonaire Dr
