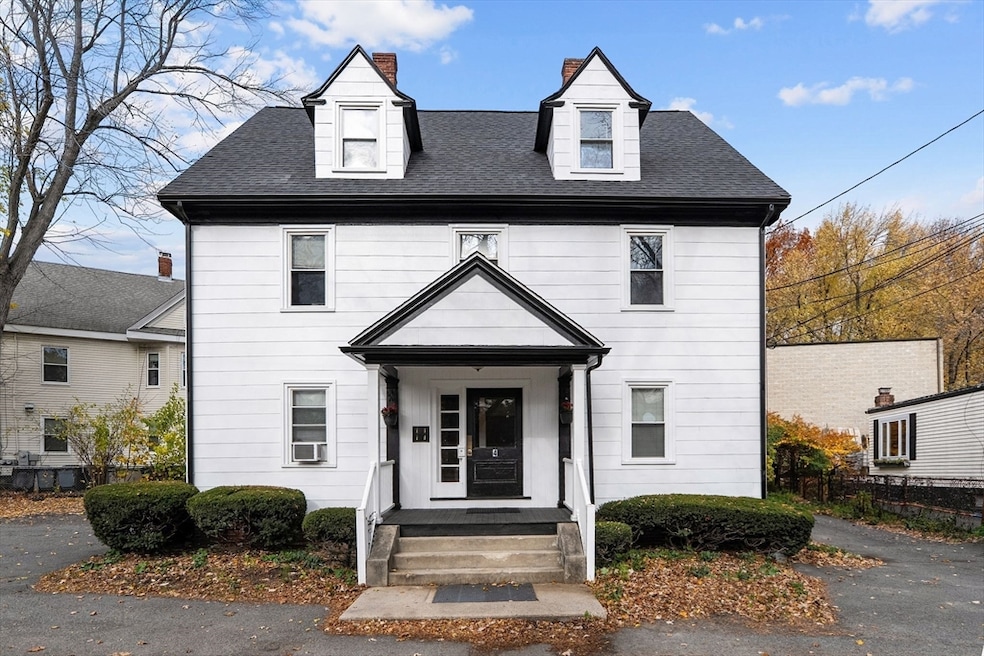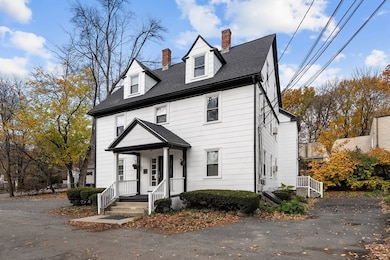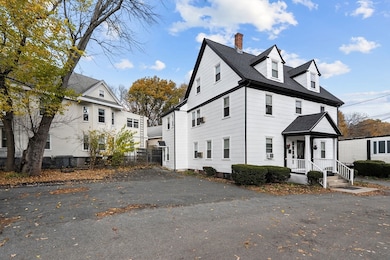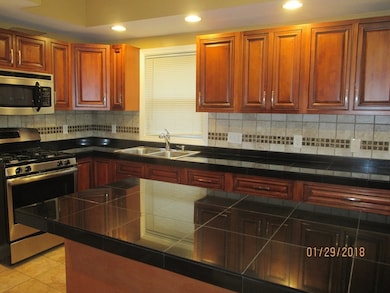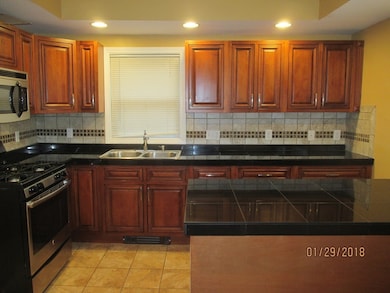4 Beck Rd Arlington, MA 02476
Arlington Heights NeighborhoodEstimated payment $8,270/month
Highlights
- Property is near public transit
- Wood Flooring
- Home Office
- Peirce Elementary School Rated A-
- Attic
- Storm Windows
About This Home
Located just moments from the Minuteman Bike Path, Mass Ave, public transportation, and all the shops, restaurants, and amenities along Mass Ave, this well-maintained 4-family home has been owned by the same family for over six decades. Fully rented, the property features 2 one-bedroom units and 2 two-bedroom units, each thoughtfully updated with modern kitchens, including newer appliances, cabinetry, and finishes, offering comfort and style for tenants. Recent upgrades include a newer roof, heating systems, hot water, and electrical service, ensuring long-term reliability. Each unit comes with 1–2 dedicated parking spaces, and coin-operated laundry is conveniently located in the basement. The property’s prime location, solid rental history, and well-maintained condition make it an exceptional opportunity for investors seeking consistent income and potential future appreciation in an Arlington Heights neighborhood.
Property Details
Home Type
- Multi-Family
Est. Annual Taxes
- $11,178
Year Built
- Built in 1849
Lot Details
- 6,085 Sq Ft Lot
- Property fronts a private road
- Level Lot
Home Design
- Stone Foundation
- Frame Construction
- Shingle Roof
Interior Spaces
- 3,313 Sq Ft Home
- Crown Molding
- Insulated Windows
- Window Screens
- Insulated Doors
- Living Room
- Dining Room
- Home Office
- Attic
Kitchen
- Range
- Microwave
- Dishwasher
Flooring
- Wood
- Laminate
- Tile
Bedrooms and Bathrooms
- 7 Bedrooms
- 4 Full Bathrooms
- Bathtub with Shower
Basement
- Basement Fills Entire Space Under The House
- Block Basement Construction
Home Security
- Storm Windows
- Storm Doors
Parking
- 4 Car Parking Spaces
- Driveway
- Open Parking
- Off-Street Parking
Location
- Property is near public transit
Schools
- Peirce/Stratton Elementary School
- Ottoson/Gibbs Middle School
- AHS High School
Utilities
- Cooling System Mounted In Outer Wall Opening
- Window Unit Cooling System
- 4 Cooling Zones
- 4 Heating Zones
- Heating System Uses Natural Gas
- Baseboard Heating
Listing and Financial Details
- Rent includes unit 1(heat water hot water), unit 2(heat water hot water), unit 3(heat water hot water), unit 4(heat water hot water)
- Assessor Parcel Number M:057.0 B:0001 L:0001,322808
Community Details
Overview
- 4 Units
- Property has 1 Level
Amenities
- Shops
Recreation
- Park
- Bike Trail
Building Details
- Electric Expense $548
- Insurance Expense $3,500
- Water Sewer Expense $2,524
- Operating Expense $23,024
- Net Operating Income $73,570
Map
Home Values in the Area
Average Home Value in this Area
Property History
| Date | Event | Price | List to Sale | Price per Sq Ft |
|---|---|---|---|---|
| 11/12/2025 11/12/25 | For Sale | $1,395,000 | -- | $421 / Sq Ft |
Source: MLS Property Information Network (MLS PIN)
MLS Number: 73454201
- 1205 Massachusetts Ave
- 106-108 Forest St Unit 106
- 11 Lowell St Unit B
- 6 Appleton Place
- 1 Watermill Place Unit 304
- 1 Watermill Place Unit 308
- 1 Watermill Place Unit 228
- 14 Burton St Unit 16
- 51 Lowell St
- 15 Higgins St Unit 17
- 14 Park Avenue Extension
- 18-20 Brattle St
- 1025 Massachusetts Ave Unit 204
- 204 Plan at Majestic Mill Brook
- 1025 Massachusetts Ave Unit 404
- 1025 Massachusetts Ave Unit 506
- 1025 Massachusetts Ave Unit 401
- 1025 Massachusetts Ave Unit 210
- 1025 Massachusetts Ave Unit 402
- 1025 Massachusetts Ave Unit 308
- 25 Clark St Unit 1
- 21-23 Bow St Unit 1
- 9 Ryder St Unit 19
- 9 Ryder St
- 104 Forest St Unit 104
- 1163 Massachusetts Ave
- 1180 Massachusetts Ave Unit C
- 63 Bow St Unit 1
- 1 Watermill Place Unit 521
- 67 Bow St Unit 2
- 18 Appleton Place Unit 1
- 19 Newland Rd Unit 2
- 2 Viking Ct Unit 14
- 4 Old Colony Ln Unit 11
- 7 Old Colony Ln Unit 4
- 11 Old Colony Ln Unit 4
- 11 Old Colony Ln Unit 1
- 11 Old Colony Ln Unit 12
- 15 Old Colony Ln Unit 7
- 1-17 Old Colony Ln
