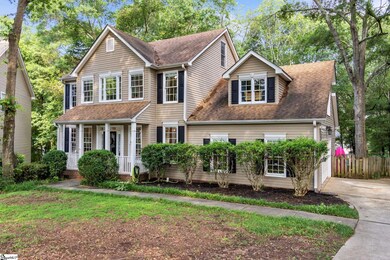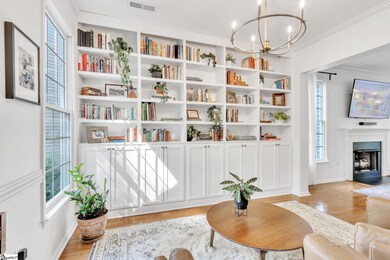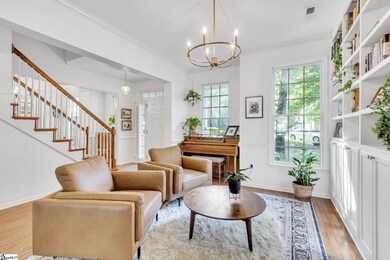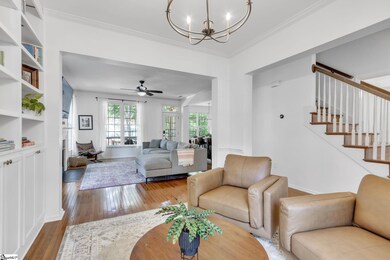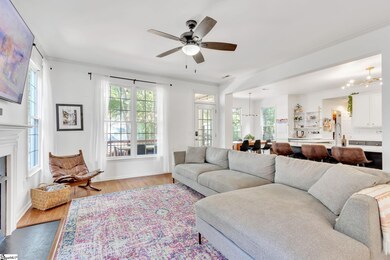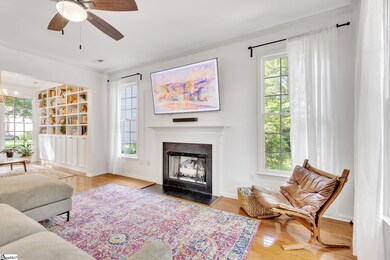
4 Bridlestone Ct Simpsonville, SC 29680
Highlights
- Open Floorplan
- Deck
- Wood Flooring
- Plain Elementary Rated A
- Traditional Architecture
- Quartz Countertops
About This Home
As of August 2024Welcome to 4 Bridlestone Ct, a stunning home in the highly desired Neely Farm community in Simpsonville. Tucked away in a cul-de-sac this charming residence features 4 bedrooms, 2.5 baths and an office off the primary bedroom, perfect for those needing a dedicated and quiet workspace. Neely Farm offers a lifestyle rich in amenities. Enjoy the beautiful pool on hot summer days, challenge friends to a match on the tennis courts, or take a leisurely stroll along the scenic walking path. The recently added disc golf course provides fun for all ages. Known for its vibrant holiday celebrations and community activities, Neely Farm is the place to be for festive fun and community spirit. The home has been thoughtfully updated with modern touches, including quartz countertops in the kitchen and new light fixtures throughout. Fresh paint gives the home a contemporary feel, creating a bright and welcoming atmosphere. The open floor plan is perfect for entertaining. Upstairs you will find the large primary bedroom is a perfect getaway featuring a versatile office space, ideal for working from home or pursuing hobbies. This added space enhances the functionality and convenience of the primary suite. Down the hall are 3 remaining bedrooms and 1 full bathroom with a double vanity. Step outside to the expansive backyard, shaded by a canopy of mature trees. This natural setting is perfect for summer activities, from playing with the kids to hosting barbecues. The large deck extends the living space outdoors, providing an ideal spot for dining, entertaining, or simply relaxing in the privacy of your large backyard. Conveniently located, 4 Bridlestone Ct offers access to local amenities, shopping, dining, and more. You are only 10 minutes to downtown Simpsonville. With its blend of modern updates, spacious living areas, and fantastic outdoor space, this home is move-in ready! Don’t miss the opportunity to make this exceptional home your own. Schedule a showing today!
Last Agent to Sell the Property
REAL GVL/REAL BROKER, LLC License #120023 Listed on: 06/07/2024

Home Details
Home Type
- Single Family
Est. Annual Taxes
- $1,766
Lot Details
- 0.39 Acre Lot
- Cul-De-Sac
- Level Lot
- Few Trees
HOA Fees
- $50 Monthly HOA Fees
Home Design
- Traditional Architecture
- Architectural Shingle Roof
- Vinyl Siding
Interior Spaces
- 2,450 Sq Ft Home
- 2,400-2,599 Sq Ft Home
- 2-Story Property
- Open Floorplan
- Smooth Ceilings
- Ceiling Fan
- Gas Log Fireplace
- Living Room
- Breakfast Room
- Dining Room
- Home Office
- Crawl Space
Kitchen
- Free-Standing Gas Range
- Dishwasher
- Quartz Countertops
- Disposal
Flooring
- Wood
- Carpet
- Laminate
- Ceramic Tile
Bedrooms and Bathrooms
- 4 Bedrooms
- Walk-In Closet
Laundry
- Laundry Room
- Laundry on main level
- Electric Dryer Hookup
Attic
- Storage In Attic
- Pull Down Stairs to Attic
Home Security
- Storm Doors
- Fire and Smoke Detector
Parking
- 2 Car Attached Garage
- Garage Door Opener
Outdoor Features
- Deck
- Front Porch
Schools
- Plain Elementary School
- Ralph Chandler Middle School
- Woodmont High School
Utilities
- Central Air
- Heating System Uses Natural Gas
- Gas Water Heater
Community Details
- Clair Smith/864 678 5368 HOA
- Neely Farm Subdivision
- Mandatory home owners association
Listing and Financial Details
- Assessor Parcel Number 0575.14-01-047.00
Ownership History
Purchase Details
Home Financials for this Owner
Home Financials are based on the most recent Mortgage that was taken out on this home.Purchase Details
Home Financials for this Owner
Home Financials are based on the most recent Mortgage that was taken out on this home.Purchase Details
Home Financials for this Owner
Home Financials are based on the most recent Mortgage that was taken out on this home.Purchase Details
Purchase Details
Purchase Details
Purchase Details
Similar Homes in Simpsonville, SC
Home Values in the Area
Average Home Value in this Area
Purchase History
| Date | Type | Sale Price | Title Company |
|---|---|---|---|
| Deed | $470,000 | None Listed On Document | |
| Warranty Deed | $240,000 | -- | |
| Deed | $257,500 | None Available | |
| Deed | $210,000 | -- | |
| Deed | $210,000 | -- | |
| Deed | $287,000 | -- | |
| Deed | $32,000 | -- | |
| Deed | $197,000 | -- |
Mortgage History
| Date | Status | Loan Amount | Loan Type |
|---|---|---|---|
| Open | $376,000 | New Conventional | |
| Previous Owner | $340,000 | New Conventional | |
| Previous Owner | $217,274 | VA | |
| Previous Owner | $218,050 | VA | |
| Previous Owner | $222,053 | VA | |
| Previous Owner | $223,300 | VA | |
| Previous Owner | $206,000 | Purchase Money Mortgage | |
| Previous Owner | $51,500 | Credit Line Revolving |
Property History
| Date | Event | Price | Change | Sq Ft Price |
|---|---|---|---|---|
| 08/23/2024 08/23/24 | Sold | $470,000 | 0.0% | $196 / Sq Ft |
| 07/12/2024 07/12/24 | For Sale | $470,000 | 0.0% | $196 / Sq Ft |
| 07/12/2024 07/12/24 | Price Changed | $470,000 | 0.0% | $196 / Sq Ft |
| 06/27/2024 06/27/24 | Off Market | $470,000 | -- | -- |
| 06/17/2024 06/17/24 | Price Changed | $479,900 | -2.1% | $200 / Sq Ft |
| 06/07/2024 06/07/24 | For Sale | $490,000 | +22.5% | $204 / Sq Ft |
| 07/11/2022 07/11/22 | Sold | $400,000 | 0.0% | $182 / Sq Ft |
| 05/24/2022 05/24/22 | For Sale | $399,900 | -- | $182 / Sq Ft |
Tax History Compared to Growth
Tax History
| Year | Tax Paid | Tax Assessment Tax Assessment Total Assessment is a certain percentage of the fair market value that is determined by local assessors to be the total taxable value of land and additions on the property. | Land | Improvement |
|---|---|---|---|---|
| 2024 | $7,300 | $23,240 | $2,400 | $20,840 |
| 2023 | $7,300 | $23,240 | $2,400 | $20,840 |
| 2022 | $1,766 | $11,540 | $1,600 | $9,940 |
| 2021 | $1,767 | $11,540 | $1,600 | $9,940 |
| 2020 | $1,655 | $10,290 | $1,280 | $9,010 |
| 2019 | $1,655 | $10,290 | $1,280 | $9,010 |
| 2018 | $1,707 | $10,290 | $1,280 | $9,010 |
| 2017 | $1,709 | $10,290 | $1,280 | $9,010 |
| 2016 | $1,649 | $257,310 | $32,000 | $225,310 |
| 2015 | $1,652 | $257,310 | $32,000 | $225,310 |
| 2014 | $1,438 | $234,208 | $32,303 | $201,905 |
Agents Affiliated with this Home
-
Samantha Walker
S
Seller's Agent in 2024
Samantha Walker
REAL GVL/REAL BROKER, LLC
(864) 270-0630
2 in this area
50 Total Sales
-
Kali Covert
K
Buyer's Agent in 2024
Kali Covert
ChuckTown Homes PB KW
(864) 477-7211
4 in this area
40 Total Sales
-
Jose Nunez

Seller's Agent in 2022
Jose Nunez
Century 21 Blackwell & Co. Rea
(864) 386-9797
6 in this area
71 Total Sales
-
Jansen Young

Buyer's Agent in 2022
Jansen Young
Herlong Sotheby's International Realty
(864) 483-8478
14 in this area
61 Total Sales
-
Beth x Nichols

Buyer Co-Listing Agent in 2022
Beth x Nichols
Herlong Sotheby's International Realty
(864) 991-9121
7 in this area
33 Total Sales
Map
Source: Greater Greenville Association of REALTORS®
MLS Number: 1528827
APN: 0575.14-01-047.00
- 8 Atchison Way
- 14 Featherwood Ct
- 1004 Neely Farm Dr
- 234 Deer Spring Ln
- 600 Wild Horse Creek Dr
- 201 Neely Crossing Ln
- 116 Ebenway Ln
- 18 Ebenway Ln
- 128 Landau Place
- 905 Morning Mist Ln
- 109 Macintyre St
- 127 Landau Place
- 307 River Otter Rd
- 123 Landau Place
- 121 Marshfield Trail
- 120 Marshfield Trail
- 6 Castle Hall Ct
- 23 Shefleys Rd
- 113 Marshfield Trail
- 101 Kings Heath Ln

