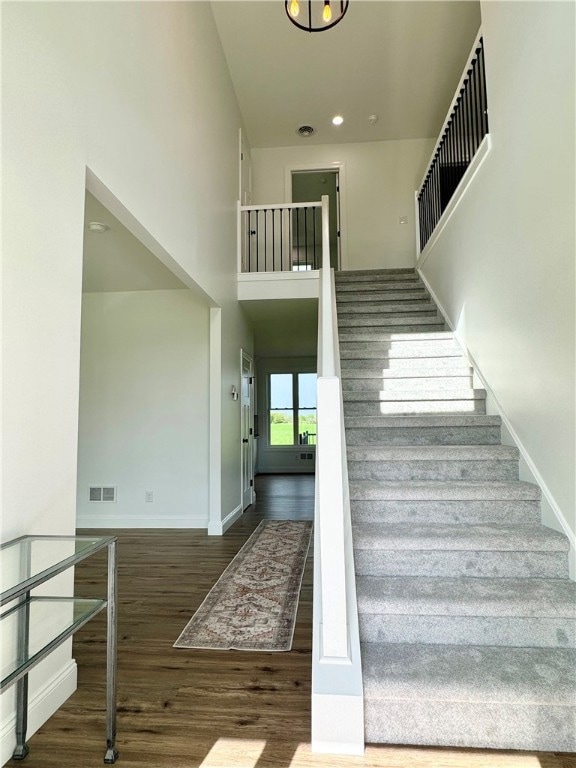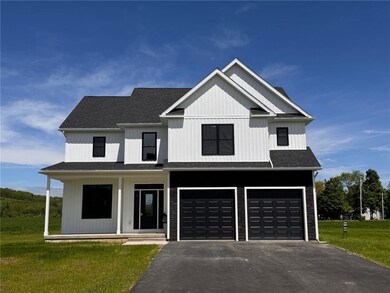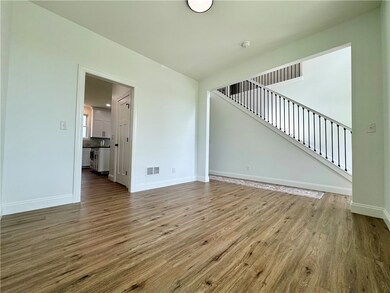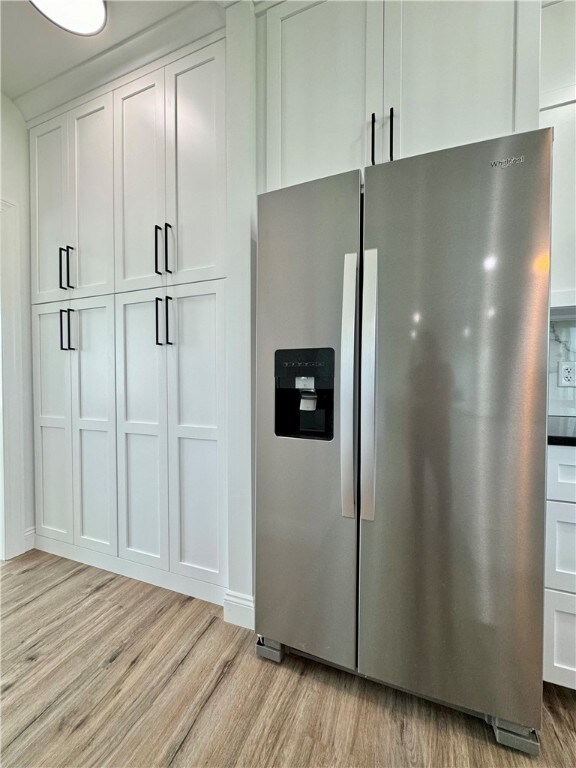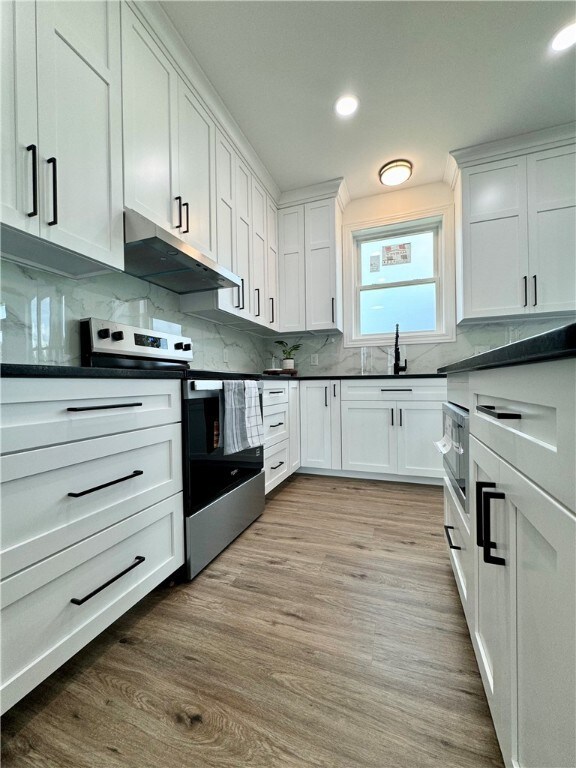
4 Brookwood Hills Dr Horseheads, NY 14845
Estimated payment $3,531/month
Highlights
- New Construction
- Deck
- 1 Fireplace
- Colonial Architecture
- Recreation Room
- Separate Formal Living Room
About This Home
Brookwood Hills Newest Home is Complete!! Come Take a Tour of this Lovely Home Conveniently Located Tucked Away in a Subdivision yet Not Far From the Areas Major Shopping, Highway & Even a Regional Airport! Traditional Colonial Style Meets Modern Flair, Beautiful 2 Story Entry Foyer Invites you to Enjoy a Meal in the Formal Dining Room. You will Love This Custom Kitchen with White Wood Cabinetry all the way to the Ceiling w Beautiful Molding! Black Granite Countertops & Black Hardware/ Lighting Compliment the Asthetic. Generous Center Island with Seating Space Holds Microwave and Extra Cabinets with Pull Out Drawers. The Wall Base Cabinets are Large Drawers or Cabinets with Pull Out Drawers for Convenience. 2 Spice Cabinets Too as in Photo. Stainless Steel Appliances Include Range/Oven, Hood Fan, Refrigerator, Dishwasher & Microwave. Plenty of Pantry Space Includes a Walk in Closet & Floor to Ceiling Custom Cabinetry with Pull Out Drawers. There is Also Space for an Informal Dining Table. Relax in the Spacious Living Room Overlooking the Trex Deck & Yard. Warm up by the Fireplace Surrounded by Black Accent Shiplap, There is Ample Room for a Sectional or Other Seating. Also on the First Floor is a Trendy 1/2 Bath & Mudroom Space off the 2 Car Attached Garage. The Second Level Offers Plush Carpeting up to 4 Very Generous Bedrooms. All Bedrooms Have Walk In Closets. The Owners Suite Has a Walk In Closet off the Bedroom & an Additional Large Walk In Closet off the Bathroom. The On Suite Bathroom Invites you to Relax in the Soaker Tub or Rinse off in the tiled Walk in Shower. A Double Vanity with Stone Counter Offers Extra Storage. Separate Toilet Room for Privacy. The Bedroom has Recessed Lights with Tray Ceiling. A Laundry Room is also Thoughtfully Located on the Second Floor. The Lower Level Has Framing for Additional Living Space Including a Bedroom with Egress Window, a Potential Bathroom & A Living Room with an Egress Window. A Beautiful Front Porch to Relax on While Admiring Your Custom Black Windows & Board & Baton Siding Complete this Home!
Listing Agent
Listing by Warren Real Estate Brokerage Phone: (631) 433-7702 License #10401282603 Listed on: 05/15/2025
Home Details
Home Type
- Single Family
Year Built
- Built in 2025 | New Construction
Lot Details
- 0.82 Acre Lot
- Lot Dimensions are 225x130
- Rectangular Lot
Parking
- 2 Car Attached Garage
- Garage Door Opener
- Driveway
Home Design
- Colonial Architecture
- Poured Concrete
- Vinyl Siding
Interior Spaces
- 2,400 Sq Ft Home
- 2-Story Property
- Ceiling Fan
- 1 Fireplace
- Entrance Foyer
- Separate Formal Living Room
- Recreation Room
Kitchen
- Electric Oven
- Electric Range
- Range Hood
- <<microwave>>
- Dishwasher
- Granite Countertops
- Disposal
Flooring
- Ceramic Tile
- Vinyl
Bedrooms and Bathrooms
- 4 Bedrooms
- En-Suite Primary Bedroom
Laundry
- Laundry Room
- Laundry on upper level
Basement
- Basement Fills Entire Space Under The House
- Sump Pump
Outdoor Features
- Deck
- Porch
Utilities
- Forced Air Heating and Cooling System
- Heating System Uses Gas
- Vented Exhaust Fan
- PEX Plumbing
- Electric Water Heater
- Septic Tank
- High Speed Internet
- Cable TV Available
Community Details
- Brookwood Hills Subdivision
Listing and Financial Details
- Assessor Parcel Number 48.03-4-20
Map
Home Values in the Area
Average Home Value in this Area
Property History
| Date | Event | Price | Change | Sq Ft Price |
|---|---|---|---|---|
| 05/15/2025 05/15/25 | For Sale | $540,000 | -- | $225 / Sq Ft |
Similar Homes in Horseheads, NY
Source: Elmira-Corning Regional Association of REALTORS®
MLS Number: R1607562
- 51 Brookwood Hills Dr
- 28 Woodland Way
- 477 Pine Circle Extension
- 31 Hunters Run
- 76 Belaire Dr
- 42 Pine Cir
- 19 Keller Dr
- 15 Keller Dr
- 1 Quarry Ln
- 74 Pine Cir
- 18 Keller Dr
- 16 Keller Dr
- 12 Keller Dr
- 14 Keller Dr
- 0 Chambers Rd Unit LotWP001 15962751
- 3 Prospect Hill Rd
- 913 Sing Rd
- 409 Wexford Ct
- 214 Fairfield Dr
- 334 Wexford Ln
- 100 Stillwater Dr S
- 1073 Sing Sing Rd
- 168 Miller St
- 67 Murphy Hill Rd
- 216 North St
- 106 N Main St
- 108 Steuben St
- 404 Perry St Unit Upper
- 109 Fletcher St Unit C
- 216 1/2 1st St
- 220B Roosevelt Ave
- 2365 Corning Rd
- 284 W 12th St
- 232 Birchwood Ave Unit 5
- 406 E 8th St Unit 2D
- 406 E 8th St
- 1302 Strawberry Ln Unit 1203
- 1114 College Ave
- 1114 College Ave
- 418 Matthew St Unit 412
