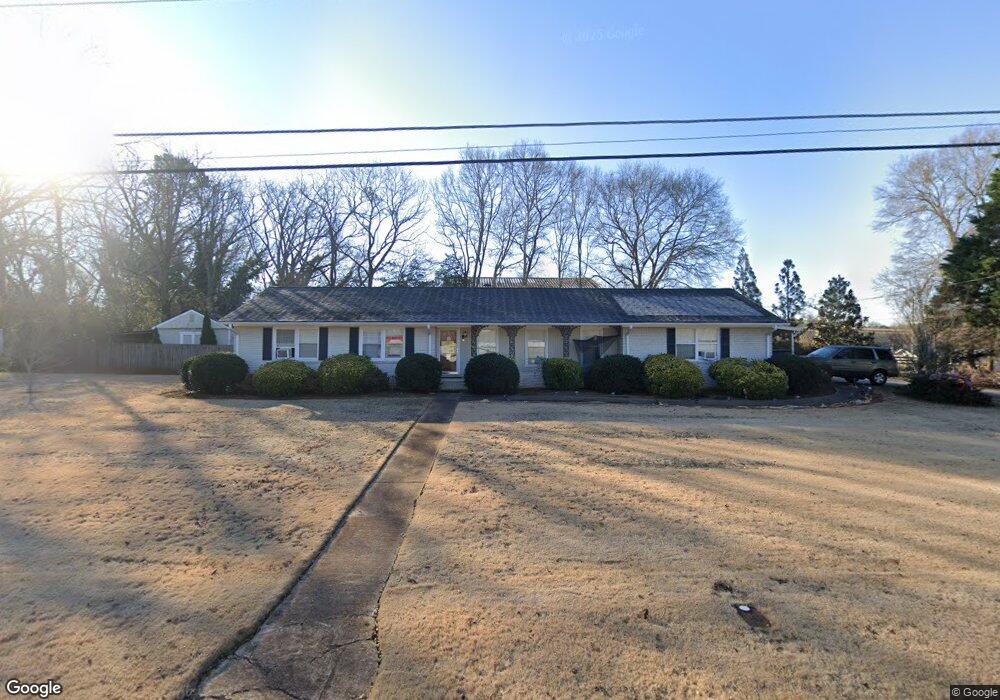4 Bunny Hop Trail Watkinsville, GA 30677
Estimated Value: $392,000 - $481,000
Highlights
- Vaulted Ceiling
- Wood Flooring
- Screened Porch
- Oconee County Elementary School Rated A
- No HOA
- Fenced Yard
About This Home
As of August 2014IMMACULATE TOTAL BRICK (LONG BEACH MIAMI BRICK CO. EXTRA LONG DESIGNER BRICK) RANCH WITH LOADS OF SPACE....3 SEPARATE LIVING AREAS. 400 SQFT DEN, FORMAL LIVING ROOM PLUS A VAULTED DEN WITH TONGUE AND GROOVE WALLS AND EXPOSED BEAMS IN CEILING. FORMAL DINING ROOM, 3 LARGE BEDROOMS, 2 FULL BATHS. NICE BRIGHT KITCHEN. COVERED PORCH/PATIO OVERLOOKING BEAUTIFULLY LANDSCAPED YARD AND INGROUND 18X36 36,000 GAL. DIVE POOL. NEW HOTWATER HEATER, NEW ROOF WITH ARCHITECTURAL SHINGLES WITH A LIFETIME WARRANTY! NEWER DOUBLE PANE WINDOWS, SECURITY SYSTEM, HARDWOOD FLOORING AND TILE THRU OUT ENTIRE HOUSE EXCEPT DEN, SOLID WOOD DOORS, MASONRY FIREPLACE WITH GAS LOGS AND BUILT IN BOOKSHELVES IN DEN, ALL HUNTER FANS THRU OUT, HVAC ONLY 11 YEARS OLD, 16X22 WORKSHOP WITH EXTRA EXTERIOR STORAGE FOR LAWN EQUIPMENT, FENCED BACK YARD WITH A BEAUTIFUL FRONT YARD LOADED WITH EXTRAVAGENT LANDSCAPING AND LARGE OAKS.
Home Details
Home Type
- Single Family
Est. Annual Taxes
- $2,905
Year Built
- Built in 1963
Lot Details
- Fenced Yard
Parking
- 5 Parking Spaces
Home Design
- Brick Exterior Construction
Interior Spaces
- 1-Story Property
- Vaulted Ceiling
- Gas Fireplace
- Screened Porch
- Crawl Space
- Home Security System
Kitchen
- Range
- Dishwasher
Flooring
- Wood
- Carpet
- Tile
Bedrooms and Bathrooms
- 3 Bedrooms
- 2 Full Bathrooms
Utilities
- Window Unit Cooling System
- Forced Air Heating and Cooling System
- Heating System Uses Gas
Community Details
- No Home Owners Association
- William E. White Subdivision
Listing and Financial Details
- Assessor Parcel Number W 05 001
Ownership History
Purchase Details
Purchase Details
Purchase Details
Home Financials for this Owner
Home Financials are based on the most recent Mortgage that was taken out on this home.Purchase Details
Home Financials for this Owner
Home Financials are based on the most recent Mortgage that was taken out on this home.Purchase Details
Home Values in the Area
Average Home Value in this Area
Purchase History
| Date | Buyer | Sale Price | Title Company |
|---|---|---|---|
| Norman Diane J | $274,000 | -- | |
| Mertens Ernest L | -- | -- | |
| Mertens Ernest L | -- | -- | |
| Mertens Ernest L | $180,000 | -- | |
| Bell Richard E | -- | -- | |
| Bell Richard E | $165,000 | -- | |
| Romines Fred D | $130,000 | -- |
Mortgage History
| Date | Status | Borrower | Loan Amount |
|---|---|---|---|
| Previous Owner | Mertens Ernest L | $130,000 | |
| Previous Owner | Bell Richard E | $100,000 | |
| Previous Owner | Bell Richard E | $32,000 |
Property History
| Date | Event | Price | List to Sale | Price per Sq Ft |
|---|---|---|---|---|
| 08/14/2014 08/14/14 | Sold | $180,000 | -5.2% | $99 / Sq Ft |
| 07/15/2014 07/15/14 | Pending | -- | -- | -- |
| 07/07/2014 07/07/14 | For Sale | $189,900 | -- | $104 / Sq Ft |
Tax History Compared to Growth
Tax History
| Year | Tax Paid | Tax Assessment Tax Assessment Total Assessment is a certain percentage of the fair market value that is determined by local assessors to be the total taxable value of land and additions on the property. | Land | Improvement |
|---|---|---|---|---|
| 2024 | $2,905 | $125,155 | $26,000 | $99,155 |
| 2023 | $2,801 | $119,168 | $26,000 | $93,168 |
| 2022 | $2,572 | $105,469 | $26,000 | $79,469 |
| 2021 | $297 | $92,308 | $24,000 | $68,308 |
| 2020 | $315 | $87,296 | $24,000 | $63,296 |
| 2019 | $286 | $85,941 | $24,000 | $61,941 |
| 2018 | $259 | $75,440 | $20,000 | $55,440 |
| 2017 | $258 | $70,225 | $20,000 | $50,225 |
| 2016 | $261 | $67,930 | $18,000 | $49,930 |
| 2015 | $266 | $68,076 | $18,000 | $50,076 |
| 2014 | $1,643 | $60,298 | $18,000 | $42,298 |
| 2013 | -- | $58,960 | $18,000 | $40,960 |
Map
Source: Savannah Multi-List Corporation
MLS Number: CM939579
APN: W05-0-01
- 170 Elliot Cir
- 86 Cedar Dr
- 88 Cedar Dr
- 2051 Simonton Bridge Rd
- 1001 Moreland Dr
- 1010 Jeremy Dr
- 1320 Katie Ln
- 1051 Simonton Way
- 96 Morrison St Unit 53
- 92 Morrison St Unit 54
- 90 Morrison St Unit 55
- 96 Morrison St
- 90 Morrison St
- 1040 Thomas Ave
- 1240 Summit Dr
- 1036 Falling Leaf Ct Unit 2
- 1036 Falling Leaf Ct
- 1050 Summit Oaks Dr
- 1200 Paxton Ct
- 1511 Paxton Ct
- 3 Bunny Hop Trail
- N N Main St
- 12 Bunny Hop Trail
- 11 Bunny Hop Trail
- 10 White Ln
- 68 Cedar Hill Cir Unit 4A
- 68 Cedar Hill Cir Unit 3B
- 68 Cedar Hill Cir
- 64 White St
- 65 White St
- 17 Bunny Hop Trail
- 16 White St
- 67 N Main St
- 3 Cedar Hill Cir
- 3 White Ln
- 11 White Ln
- 0 White St Unit CM954393
- 0 White St Unit 8151696
- 0 White St
- 0 White St Unit 957788
