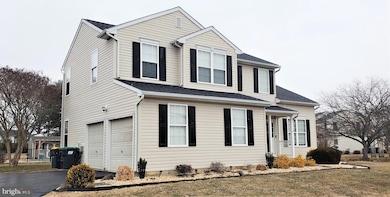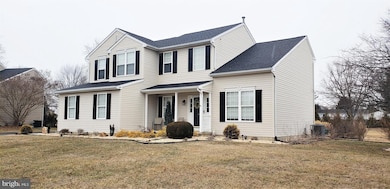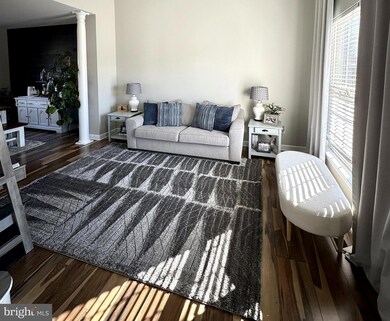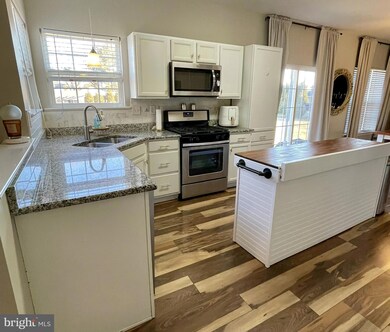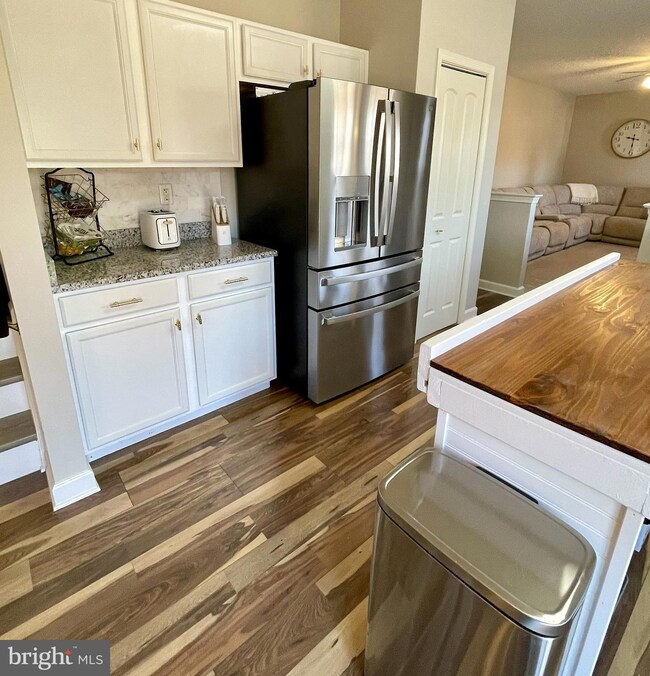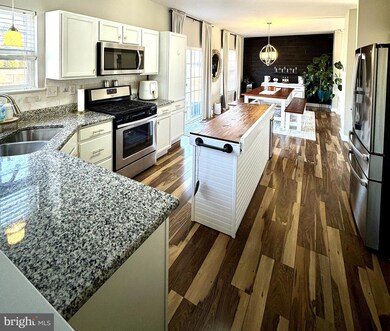
4 Carrington Ct New Castle, DE 19720
Saint Georges NeighborhoodHighlights
- In Ground Pool
- Contemporary Architecture
- 1 Fireplace
- 1.06 Acre Lot
- Wood Flooring
- 2 Car Direct Access Garage
About This Home
As of April 2025*PROFESSIONAL PHOTOS COMING SOON!!!* Welcome to 4 Carrington Court, a Beautifully Maintained and Spacious 4 Bedroom 2.5 Bath home in the much sought after community of Colton Meadows. Nestled in a quiet cul-de-sac, this stunning 1.06-acre property offers modern upgrades, ample living space, and a perfect blend of comfort and elegance. The home offers a formal living room, beautiful modern kitchen that opens to the spacious dining area, a large family room with fireplace and an elegant powder room. The entire downstairs, including ceilings and baseboards were professionally painted in June 2024 and new carpeting was professionally installed in the family room in July 2024. Upstairs you will find the large owners’ suite with vaulted ceiling, a walk-in closet, and an updated full bath with soaking tub and dual vanity. There are three additional bedrooms, and a hall bath which completes the upstairs. The Flooring was replaced in all four bedrooms, the second-floor hallway, the staircase, and the landing in 2020. There is a full, partially finished basement as well as a large 2 car attached garage. The rear yard boasts of a beautifully maintained inground pool with decking and a private shed with changing area and room to store your pool toys and accessories. The pool was converted to saltwater in 2021 which also included installing a new saltwater generating system. There is also an additional large storage shed at the rear of the property. To top it off, the roof was replaced in June 2024. All this and so much more awaits its new owner. This one won't last long so schedule a tour today and don’t miss the opportunity to make this beautiful property yours!
Last Agent to Sell the Property
Empower Real Estate, LLC License #5000686 Listed on: 02/18/2025

Home Details
Home Type
- Single Family
Est. Annual Taxes
- $2,728
Year Built
- Built in 1999
Lot Details
- 1.06 Acre Lot
- Lot Dimensions are 86.70 x 323.90
- Property is zoned NC10
HOA Fees
- $29 Monthly HOA Fees
Parking
- 2 Car Direct Access Garage
- 3 Driveway Spaces
- Side Facing Garage
- Garage Door Opener
- On-Street Parking
Home Design
- Contemporary Architecture
- Shingle Roof
- Vinyl Siding
- Concrete Perimeter Foundation
Interior Spaces
- 2,025 Sq Ft Home
- Property has 2 Levels
- 1 Fireplace
- Family Room
- Living Room
- Dining Room
- Laundry on upper level
- Partially Finished Basement
Kitchen
- Eat-In Kitchen
- Kitchen Island
Flooring
- Wood
- Wall to Wall Carpet
- Tile or Brick
- Vinyl
Bedrooms and Bathrooms
- 4 Bedrooms
- En-Suite Primary Bedroom
- En-Suite Bathroom
Pool
- In Ground Pool
- Saltwater Pool
Outdoor Features
- Shed
- Storage Shed
Utilities
- Forced Air Heating and Cooling System
- Cooling System Utilizes Natural Gas
- Natural Gas Water Heater
Community Details
- Association fees include common area maintenance
- Colton Meadow Subdivision
Listing and Financial Details
- Tax Lot 067
- Assessor Parcel Number 12-027.20-067
Ownership History
Purchase Details
Home Financials for this Owner
Home Financials are based on the most recent Mortgage that was taken out on this home.Purchase Details
Home Financials for this Owner
Home Financials are based on the most recent Mortgage that was taken out on this home.Purchase Details
Home Financials for this Owner
Home Financials are based on the most recent Mortgage that was taken out on this home.Purchase Details
Purchase Details
Similar Homes in the area
Home Values in the Area
Average Home Value in this Area
Purchase History
| Date | Type | Sale Price | Title Company |
|---|---|---|---|
| Deed | $596,000 | None Listed On Document | |
| Interfamily Deed Transfer | -- | None Available | |
| Deed | -- | None Available | |
| Sheriffs Deed | $272,427 | None Available | |
| Deed | $174,900 | -- |
Mortgage History
| Date | Status | Loan Amount | Loan Type |
|---|---|---|---|
| Open | $566,200 | VA | |
| Previous Owner | $60,000 | New Conventional | |
| Previous Owner | $328,000 | New Conventional | |
| Previous Owner | $295,200 | New Conventional | |
| Previous Owner | $206,300 | New Conventional |
Property History
| Date | Event | Price | Change | Sq Ft Price |
|---|---|---|---|---|
| 04/04/2025 04/04/25 | Sold | $596,000 | -0.7% | $294 / Sq Ft |
| 02/19/2025 02/19/25 | Pending | -- | -- | -- |
| 02/18/2025 02/18/25 | For Sale | $600,000 | +82.9% | $296 / Sq Ft |
| 08/04/2017 08/04/17 | Sold | $328,000 | -2.1% | $162 / Sq Ft |
| 07/20/2017 07/20/17 | Pending | -- | -- | -- |
| 06/15/2017 06/15/17 | For Sale | $334,900 | -- | $165 / Sq Ft |
Tax History Compared to Growth
Tax History
| Year | Tax Paid | Tax Assessment Tax Assessment Total Assessment is a certain percentage of the fair market value that is determined by local assessors to be the total taxable value of land and additions on the property. | Land | Improvement |
|---|---|---|---|---|
| 2024 | $3,030 | $87,300 | $16,300 | $71,000 |
| 2023 | $2,760 | $87,300 | $16,300 | $71,000 |
| 2022 | $2,871 | $87,300 | $16,300 | $71,000 |
| 2021 | $2,868 | $87,300 | $16,300 | $71,000 |
| 2020 | $2,878 | $87,300 | $16,300 | $71,000 |
| 2019 | $3,595 | $87,300 | $16,300 | $71,000 |
| 2018 | $2,831 | $87,300 | $16,300 | $71,000 |
| 2017 | $2,650 | $87,300 | $16,300 | $71,000 |
| 2016 | $2,924 | $87,300 | $16,300 | $71,000 |
| 2015 | $2,367 | $87,300 | $16,300 | $71,000 |
| 2014 | $2,370 | $87,300 | $16,300 | $71,000 |
Agents Affiliated with this Home
-
Rick Hagar

Seller's Agent in 2025
Rick Hagar
Empower Real Estate, LLC
(610) 308-6750
1 in this area
86 Total Sales
-
Madeline Justison

Buyer's Agent in 2025
Madeline Justison
Crown Homes Real Estate
(302) 650-2944
1 in this area
100 Total Sales
-
Mark Levering

Seller's Agent in 2017
Mark Levering
Patterson Schwartz
(302) 545-2787
112 Total Sales
Map
Source: Bright MLS
MLS Number: DENC2076040
APN: 12-027.20-067
- 1222 Caitlin Way
- 0 Delaware St
- 103 Nicholas Ct
- 109 Nicholas Ct
- 1471 S Dupont Hwy
- 222 Remi Dr
- 915 Mather Dr
- 907 Mather Dr
- 208 Glenshane Pass
- 2159 Mccoy Rd
- 1902 Mccoy Rd
- 1904 Mccoy Rd
- 1427 Olmsted Dr
- 240 Armata Dr
- 153 Margaretta Dr
- 431 Afton Dr
- 313 Acasta Dr
- 97 N Dragon Dr
- 147 Parker Dr
- 445 Georgiana Dr

