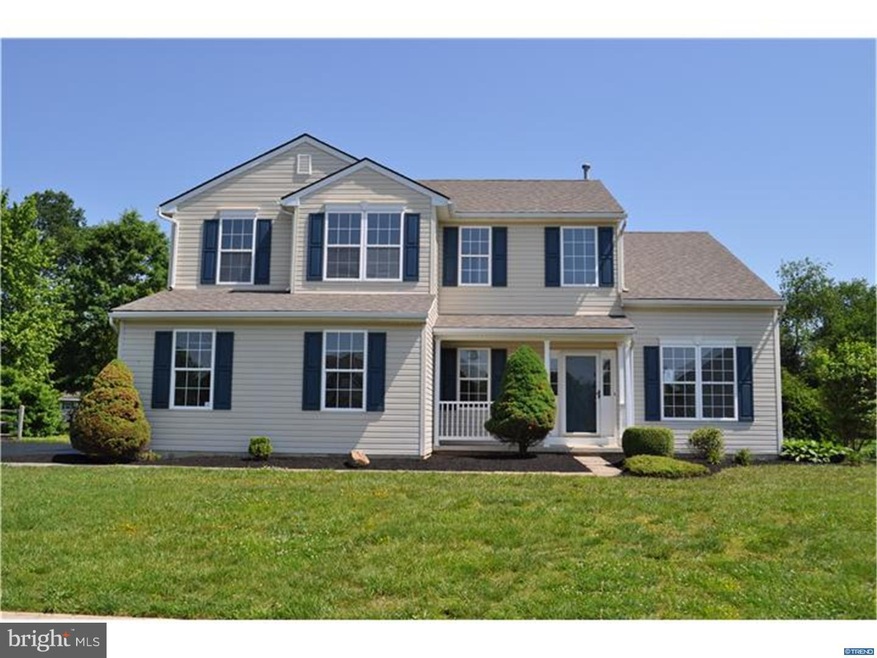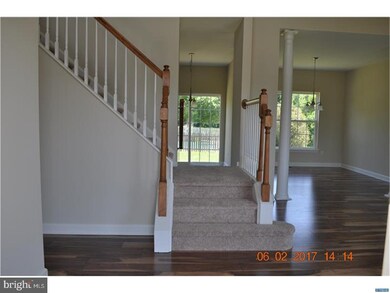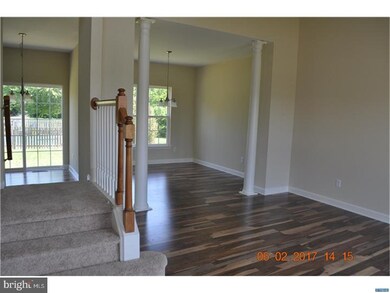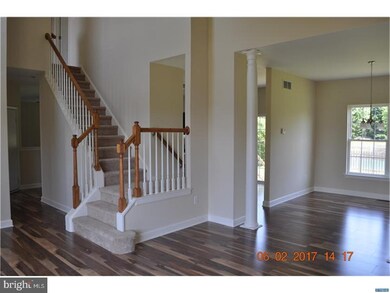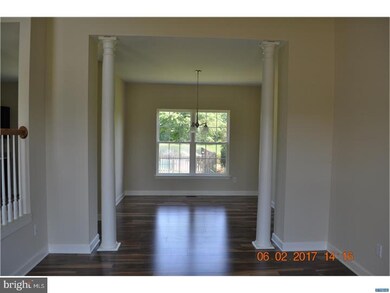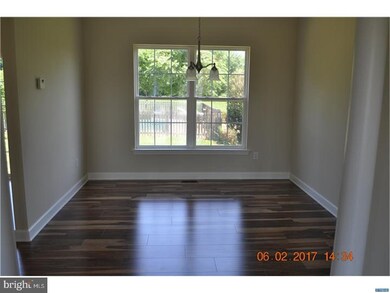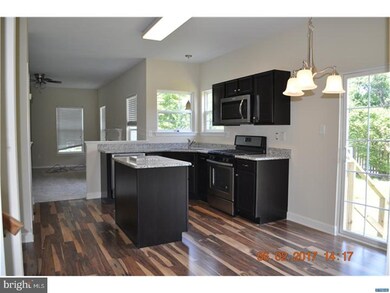
4 Carrington Ct New Castle, DE 19720
Saint Georges NeighborhoodHighlights
- In Ground Pool
- Colonial Architecture
- 1 Fireplace
- 1.06 Acre Lot
- Wood Flooring
- 2 Car Attached Garage
About This Home
As of April 2025This spacious 4 BR/2.5 home has been completely updated and is ready for new owners! This home offers formal living and dining rooms, an eat-in kitchen that opens to the family room with fireplace. There is gorgeous new engineered hardwood in the living rm, dining rm, hallway and kitchen. Fresh paint throughout and new carpet in the family room and all 4 bedrooms. The kitchen features new cabinetry, granite countertops and new stainless steel appliances. The large owners suite has a vaulted ceiling, walk-in closet and updated full bath with new tile floor, soaking tub and new dual vanity. There is a full, unfinished basement. Outside the updates include a new roof, freshly sealed driveway, in-ground pool that is fenced in, new landscaping and a freshly painted shed. No detail has been missed. Property is being sold "as is" and inspections are for informational purposes only.
Last Agent to Sell the Property
Patterson-Schwartz-Dover License #RA-0031132 Listed on: 06/15/2017

Home Details
Home Type
- Single Family
Est. Annual Taxes
- $2,924
Year Built
- Built in 1999
Lot Details
- 1.06 Acre Lot
- Lot Dimensions are 86 x 323
- Property is zoned NC10
HOA Fees
- $25 Monthly HOA Fees
Parking
- 2 Car Attached Garage
- 3 Open Parking Spaces
- Driveway
Home Design
- Colonial Architecture
- Shingle Roof
- Vinyl Siding
- Concrete Perimeter Foundation
Interior Spaces
- 2,025 Sq Ft Home
- Property has 2 Levels
- 1 Fireplace
- Family Room
- Living Room
- Dining Room
- Unfinished Basement
- Basement Fills Entire Space Under The House
- Laundry on upper level
Kitchen
- Eat-In Kitchen
- Kitchen Island
Flooring
- Wood
- Wall to Wall Carpet
- Tile or Brick
- Vinyl
Bedrooms and Bathrooms
- 4 Bedrooms
- En-Suite Primary Bedroom
- En-Suite Bathroom
- 2.5 Bathrooms
Outdoor Features
- In Ground Pool
- Shed
Utilities
- Central Air
- Heating System Uses Gas
- Natural Gas Water Heater
Community Details
- Association fees include common area maintenance
- Colton Meadow Subdivision
Listing and Financial Details
- Assessor Parcel Number 1202720067
Ownership History
Purchase Details
Home Financials for this Owner
Home Financials are based on the most recent Mortgage that was taken out on this home.Purchase Details
Home Financials for this Owner
Home Financials are based on the most recent Mortgage that was taken out on this home.Purchase Details
Home Financials for this Owner
Home Financials are based on the most recent Mortgage that was taken out on this home.Purchase Details
Purchase Details
Similar Homes in New Castle, DE
Home Values in the Area
Average Home Value in this Area
Purchase History
| Date | Type | Sale Price | Title Company |
|---|---|---|---|
| Deed | $596,000 | None Listed On Document | |
| Interfamily Deed Transfer | -- | None Available | |
| Deed | -- | None Available | |
| Sheriffs Deed | $272,427 | None Available | |
| Deed | $174,900 | -- |
Mortgage History
| Date | Status | Loan Amount | Loan Type |
|---|---|---|---|
| Open | $566,200 | VA | |
| Previous Owner | $60,000 | New Conventional | |
| Previous Owner | $328,000 | New Conventional | |
| Previous Owner | $295,200 | New Conventional | |
| Previous Owner | $206,300 | New Conventional |
Property History
| Date | Event | Price | Change | Sq Ft Price |
|---|---|---|---|---|
| 04/04/2025 04/04/25 | Sold | $596,000 | -0.7% | $294 / Sq Ft |
| 02/19/2025 02/19/25 | Pending | -- | -- | -- |
| 02/18/2025 02/18/25 | For Sale | $600,000 | +82.9% | $296 / Sq Ft |
| 08/04/2017 08/04/17 | Sold | $328,000 | -2.1% | $162 / Sq Ft |
| 07/20/2017 07/20/17 | Pending | -- | -- | -- |
| 06/15/2017 06/15/17 | For Sale | $334,900 | -- | $165 / Sq Ft |
Tax History Compared to Growth
Tax History
| Year | Tax Paid | Tax Assessment Tax Assessment Total Assessment is a certain percentage of the fair market value that is determined by local assessors to be the total taxable value of land and additions on the property. | Land | Improvement |
|---|---|---|---|---|
| 2024 | $3,030 | $87,300 | $16,300 | $71,000 |
| 2023 | $2,760 | $87,300 | $16,300 | $71,000 |
| 2022 | $2,871 | $87,300 | $16,300 | $71,000 |
| 2021 | $2,868 | $87,300 | $16,300 | $71,000 |
| 2020 | $2,878 | $87,300 | $16,300 | $71,000 |
| 2019 | $3,595 | $87,300 | $16,300 | $71,000 |
| 2018 | $2,831 | $87,300 | $16,300 | $71,000 |
| 2017 | $2,650 | $87,300 | $16,300 | $71,000 |
| 2016 | $2,924 | $87,300 | $16,300 | $71,000 |
| 2015 | $2,367 | $87,300 | $16,300 | $71,000 |
| 2014 | $2,370 | $87,300 | $16,300 | $71,000 |
Agents Affiliated with this Home
-
Rick Hagar

Seller's Agent in 2025
Rick Hagar
Empower Real Estate, LLC
(610) 308-6750
1 in this area
83 Total Sales
-
Madeline Justison

Buyer's Agent in 2025
Madeline Justison
Crown Homes Real Estate
(302) 650-2944
1 in this area
100 Total Sales
-
Mark Levering

Seller's Agent in 2017
Mark Levering
Patterson Schwartz
(302) 545-2787
112 Total Sales
Map
Source: Bright MLS
MLS Number: 1000066284
APN: 12-027.20-067
- 1222 Caitlin Way
- 0 Delaware St
- 103 Nicholas Ct
- 109 Nicholas Ct
- 1471 S Dupont Hwy
- 222 Remi Dr
- 915 Mather Dr
- 907 Mather Dr
- 208 Glenshane Pass
- 2159 Mccoy Rd
- 1902 Mccoy Rd
- 1904 Mccoy Rd
- 1427 Olmsted Dr
- 240 Armata Dr
- 153 Margaretta Dr
- 431 Afton Dr
- 313 Acasta Dr
- 97 N Dragon Dr
- 147 Parker Dr
- 445 Georgiana Dr
