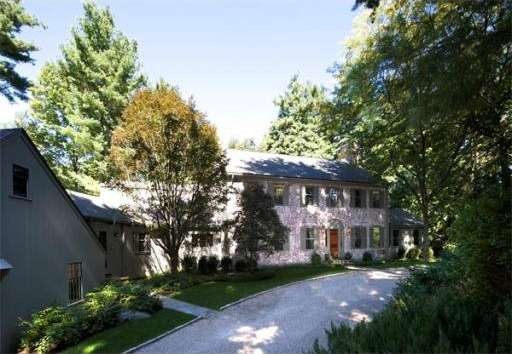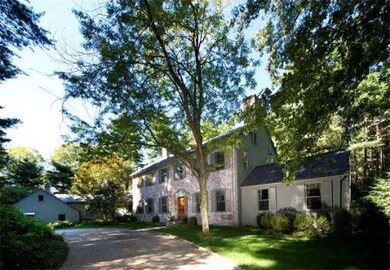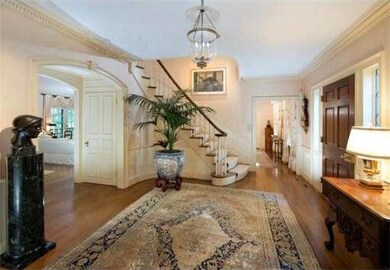
4 Chadwick Rd Weston, MA 02493
About This Home
As of September 2017Timeless beauty in Weston's finest estate location bordering scenic Chestnut Street. Elegant brick front Colonial with classic details, tall ceilings, five majestic fireplaces and beautifully proportioned rooms. Plans available for an exquisite renovation designed by premier architect Tom Catalano. Move in and enjoy access to Weston's top ranked schools, or renovate to suit your taste. The property is sited in a neighborhood with many $5M+ estate homes. Amazing opportunity in this prime location
Last Buyer's Agent
Richlen and Yates Team
Coldwell Banker Realty - Weston
Home Details
Home Type
Single Family
Est. Annual Taxes
$41,935
Year Built
1970
Lot Details
0
Listing Details
- Lot Description: Corner, Wooded, Paved Drive
- Special Features: None
- Property Sub Type: Detached
- Year Built: 1970
Interior Features
- Has Basement: Yes
- Fireplaces: 5
- Primary Bathroom: Yes
- Number of Rooms: 13
- Amenities: Public Transportation, Shopping, Swimming Pool, Tennis Court, Walk/Jog Trails, Golf Course, Conservation Area
- Electric: 220 Volts, Circuit Breakers, 200 Amps
- Flooring: Wall to Wall Carpet, Hardwood, Stone / Slate
- Interior Amenities: Central Vacuum, Security System, Walk-up Attic, French Doors
- Basement: Partially Finished
- Bedroom 2: Second Floor, 13X16
- Bedroom 3: Second Floor, 13X13
- Bedroom 4: Second Floor, 16X12
- Bedroom 5: Second Floor, 12X14
- Bathroom #1: First Floor
- Bathroom #2: First Floor
- Bathroom #3: Second Floor
- Kitchen: First Floor, 13X19
- Laundry Room: First Floor
- Living Room: First Floor, 17X27
- Master Bedroom: Second Floor, 17X21
- Master Bedroom Description: Bathroom - Full, Fireplace, Closet - Walk-in, Closet/Cabinets - Custom Built, Flooring - Hardwood, Dressing Room
- Dining Room: First Floor, 16X20
- Family Room: First Floor, 14X24
Exterior Features
- Construction: Frame, Brick
- Exterior: Clapboard, Wood, Brick
- Exterior Features: Porch - Enclosed, Patio, Professional Landscaping, Sprinkler System
- Foundation: Poured Concrete
Garage/Parking
- Garage Parking: Attached, Garage Door Opener
- Garage Spaces: 2
- Parking: Off-Street
- Parking Spaces: 12
Utilities
- Cooling Zones: 4
- Heat Zones: 4
- Hot Water: Natural Gas, Tank
Condo/Co-op/Association
- HOA: No
Ownership History
Purchase Details
Home Financials for this Owner
Home Financials are based on the most recent Mortgage that was taken out on this home.Purchase Details
Home Financials for this Owner
Home Financials are based on the most recent Mortgage that was taken out on this home.Purchase Details
Purchase Details
Home Financials for this Owner
Home Financials are based on the most recent Mortgage that was taken out on this home.Purchase Details
Home Financials for this Owner
Home Financials are based on the most recent Mortgage that was taken out on this home.Similar Homes in Weston, MA
Home Values in the Area
Average Home Value in this Area
Purchase History
| Date | Type | Sale Price | Title Company |
|---|---|---|---|
| Not Resolvable | $3,045,000 | -- | |
| Not Resolvable | $3,045,000 | -- | |
| Quit Claim Deed | -- | -- | |
| Not Resolvable | $2,350,000 | -- | |
| Not Resolvable | $2,350,000 | -- | |
| Not Resolvable | $2,150,000 | -- |
Mortgage History
| Date | Status | Loan Amount | Loan Type |
|---|---|---|---|
| Open | $2,400,000 | Unknown | |
| Previous Owner | $250,000 | Closed End Mortgage | |
| Previous Owner | $1,880,000 | Purchase Money Mortgage | |
| Previous Owner | $1,290,000 | Adjustable Rate Mortgage/ARM |
Property History
| Date | Event | Price | Change | Sq Ft Price |
|---|---|---|---|---|
| 09/13/2017 09/13/17 | Sold | $3,045,000 | +1.7% | $424 / Sq Ft |
| 07/07/2017 07/07/17 | Pending | -- | -- | -- |
| 06/26/2017 06/26/17 | For Sale | $2,995,000 | +27.4% | $417 / Sq Ft |
| 06/18/2013 06/18/13 | Sold | $2,350,000 | -5.8% | $427 / Sq Ft |
| 04/26/2013 04/26/13 | Pending | -- | -- | -- |
| 04/04/2013 04/04/13 | For Sale | $2,495,000 | +16.0% | $453 / Sq Ft |
| 12/18/2012 12/18/12 | Sold | $2,150,000 | -17.0% | $391 / Sq Ft |
| 11/16/2012 11/16/12 | Pending | -- | -- | -- |
| 06/24/2012 06/24/12 | Price Changed | $2,590,000 | -13.4% | $471 / Sq Ft |
| 06/24/2012 06/24/12 | For Sale | $2,990,000 | +39.1% | $543 / Sq Ft |
| 06/12/2012 06/12/12 | Off Market | $2,150,000 | -- | -- |
| 03/28/2012 03/28/12 | For Sale | $2,990,000 | -- | $543 / Sq Ft |
Tax History Compared to Growth
Tax History
| Year | Tax Paid | Tax Assessment Tax Assessment Total Assessment is a certain percentage of the fair market value that is determined by local assessors to be the total taxable value of land and additions on the property. | Land | Improvement |
|---|---|---|---|---|
| 2025 | $41,935 | $3,777,900 | $1,537,900 | $2,240,000 |
| 2024 | $40,887 | $3,676,900 | $1,537,900 | $2,139,000 |
| 2023 | $40,751 | $3,441,800 | $1,537,900 | $1,903,900 |
| 2022 | $37,978 | $2,964,700 | $1,469,000 | $1,495,700 |
| 2021 | $36,640 | $2,822,800 | $1,398,200 | $1,424,600 |
| 2020 | $36,784 | $2,867,000 | $1,398,200 | $1,468,800 |
| 2019 | $36,215 | $2,876,500 | $1,398,200 | $1,478,300 |
| 2018 | $8,079 | $2,876,500 | $1,398,200 | $1,478,300 |
| 2017 | $27,864 | $2,247,100 | $1,398,200 | $848,900 |
| 2016 | $27,493 | $2,260,900 | $1,398,200 | $862,700 |
| 2015 | $26,643 | $2,169,600 | $1,331,600 | $838,000 |
Agents Affiliated with this Home
-
K
Seller's Agent in 2017
Kathryn Alphas Richlen
Coldwell Banker Realty - Weston
-
Wendy Fox

Buyer's Agent in 2017
Wendy Fox
Compass
(617) 206-3333
5 in this area
21 Total Sales
-
rosemary mccready
r
Seller's Agent in 2013
rosemary mccready
Compass
(781) 223-0253
20 in this area
33 Total Sales
-
R
Buyer's Agent in 2013
Richlen and Yates Team
Coldwell Banker Realty - Weston
-
C
Seller's Agent in 2012
Chris Mayer
Coldwell Banker Realty - Wellesley
Map
Source: MLS Property Information Network (MLS PIN)
MLS Number: 71503484
APN: WEST-000032-000004
- 22 Chadwick Rd
- 21 Chestnut St
- 100 Chestnut St
- 46 Golden Ball Rd
- 142 Wellesley St
- 137 Wellesley St
- 180 Ash St
- 180 Highland St
- 23 Pine Summit Cir Unit 23
- 1 Pine Summit Cir
- 4 Somerset Place Unit 4
- 15 Claridge Dr
- 9 Atlas Ln
- 37 School St
- 72 Love Ln
- 80 Jericho Rd
- 53 Jericho Rd Unit A
- 20 Maple Rd
- 42 Westerly Rd
- 154 Newton St


