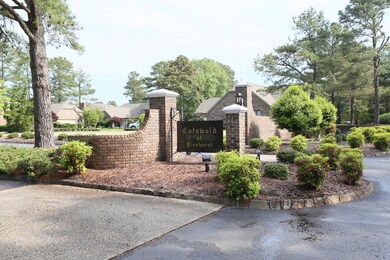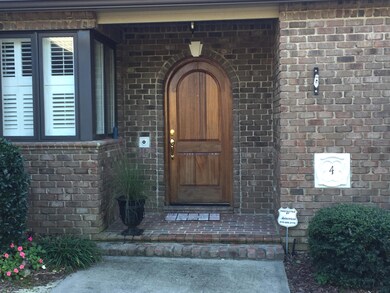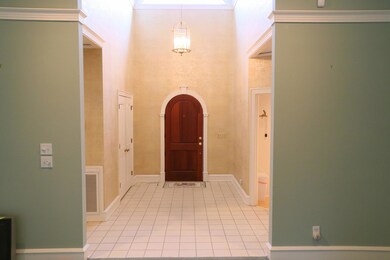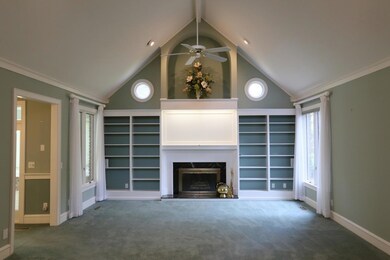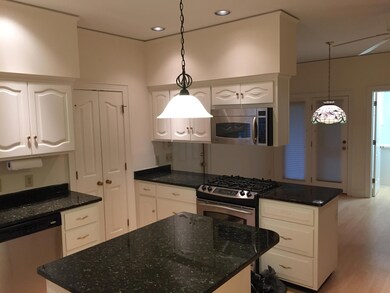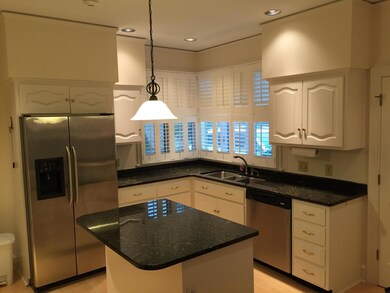
4 Chalford Place Pinehurst, NC 28374
Highlights
- Vaulted Ceiling
- Community Pool
- Intercom
- Pinehurst Elementary School Rated A-
- Formal Dining Room
- Patio
About This Home
As of November 2016One of the original, beautifully designed Cotswold units-located off Linden Road. This lovely single level home offers Pinehurst living at it's best. The beautiful all brick custom built town home was inspired by homes in England's Cotswold region. Spacious living room features center fireplace with built-in bookcases, vaulted ceiling and crown molding. The kitchen offers a large center island, butler's pantry, spacious informal dining and easy access to the elegant dining room. The master suite has a large bathroom, split sinks a walk-in closet, and a jacuzzi tub. There is a heated Carolina room that provides tons of additional conditioned space for year round entertaining. Plus a private patio off the kitchen ideal for you to grill.
Last Agent to Sell the Property
Ross Laton
Better Homes and Gardens Real Estate Lifestyle Property Partners Listed on: 11/30/2016
Co-Listed By
Better Homes and Gardens Real Estate Lifestyle Property Partners License #232812
Property Details
Home Type
- Condominium
Est. Annual Taxes
- $1,695
Year Built
- Built in 1989
HOA Fees
- $253 Monthly HOA Fees
Home Design
- Composition Roof
- Aluminum Siding
Interior Spaces
- 2,821 Sq Ft Home
- 1-Story Property
- Vaulted Ceiling
- Ceiling Fan
- Gas Log Fireplace
- Formal Dining Room
- Crawl Space
Kitchen
- Dishwasher
- Disposal
Flooring
- Carpet
- Tile
Bedrooms and Bathrooms
- 3 Bedrooms
- 2 Full Bathrooms
Laundry
- Dryer
- Washer
Home Security
- Home Security System
- Intercom
Parking
- 2 Car Attached Garage
- Driveway
Outdoor Features
- Patio
Utilities
- Forced Air Heating and Cooling System
- Heat Pump System
- Electric Water Heater
Community Details
Overview
- Cotswold Subdivision
Recreation
- Community Pool
Security
- Fire and Smoke Detector
Ownership History
Purchase Details
Home Financials for this Owner
Home Financials are based on the most recent Mortgage that was taken out on this home.Purchase Details
Similar Homes in Pinehurst, NC
Home Values in the Area
Average Home Value in this Area
Purchase History
| Date | Type | Sale Price | Title Company |
|---|---|---|---|
| Warranty Deed | $315,000 | Attorney | |
| Deed | $250,000 | -- |
Mortgage History
| Date | Status | Loan Amount | Loan Type |
|---|---|---|---|
| Open | $252,000 | New Conventional | |
| Previous Owner | $69,000 | Credit Line Revolving |
Property History
| Date | Event | Price | Change | Sq Ft Price |
|---|---|---|---|---|
| 07/17/2025 07/17/25 | For Sale | $715,000 | +127.0% | $259 / Sq Ft |
| 11/30/2016 11/30/16 | Sold | $315,000 | -- | $112 / Sq Ft |
Tax History Compared to Growth
Tax History
| Year | Tax Paid | Tax Assessment Tax Assessment Total Assessment is a certain percentage of the fair market value that is determined by local assessors to be the total taxable value of land and additions on the property. | Land | Improvement |
|---|---|---|---|---|
| 2024 | $3,058 | $534,060 | $60,000 | $474,060 |
| 2023 | $3,191 | $534,060 | $60,000 | $474,060 |
| 2022 | $2,679 | $320,810 | $35,000 | $285,810 |
| 2021 | $2,775 | $320,810 | $35,000 | $285,810 |
| 2020 | $2,747 | $320,810 | $35,000 | $285,810 |
| 2019 | $2,747 | $320,810 | $35,000 | $285,810 |
| 2018 | $2,917 | $364,580 | $25,000 | $339,580 |
| 2017 | $2,880 | $364,580 | $25,000 | $339,580 |
| 2015 | $2,826 | $364,580 | $25,000 | $339,580 |
| 2014 | $2,199 | $386,450 | $25,000 | $361,450 |
| 2013 | -- | $386,450 | $25,000 | $361,450 |
Agents Affiliated with this Home
-
Keith Harris

Seller's Agent in 2025
Keith Harris
Pines Sotheby's International Realty
(704) 905-9338
247 Total Sales
-
Tracy Gibson
T
Seller Co-Listing Agent in 2025
Tracy Gibson
Pines Sotheby's International Realty
(910) 315-3269
97 Total Sales
-
R
Seller's Agent in 2016
Ross Laton
Better Homes and Gardens Real Estate Lifestyle Property Partners
-
Scott Lincicome

Seller Co-Listing Agent in 2016
Scott Lincicome
Better Homes and Gardens Real Estate Lifestyle Property Partners
(910) 315-7856
409 Total Sales
-
Martha Gentry

Buyer's Agent in 2016
Martha Gentry
RE/MAX
(910) 690-2441
862 Total Sales
Map
Source: Hive MLS
MLS Number: 175479
APN: 8542-16-93-2102
- 6 Chalford Place
- 1 Windsor Terrace
- 620 Kent Ct
- 625 Kent Ct
- 6 Castle Bridge Ct
- 570 Nelson Way
- 205 Hollycrest Dr
- 560 Nelson Way
- 575 Nelson Way
- 550 Nelson Way
- 565 Nelson Way
- 940 Linden Rd Unit 19
- 365 Rose Dale Ct
- 555 Nelson Way
- 530 Nelson Way
- 370 Rose Dale Ct
- 545 Nelson Way
- 360 Rose Dale Ct
- 535 Nelson Way
- 215 Hollycrest Dr

