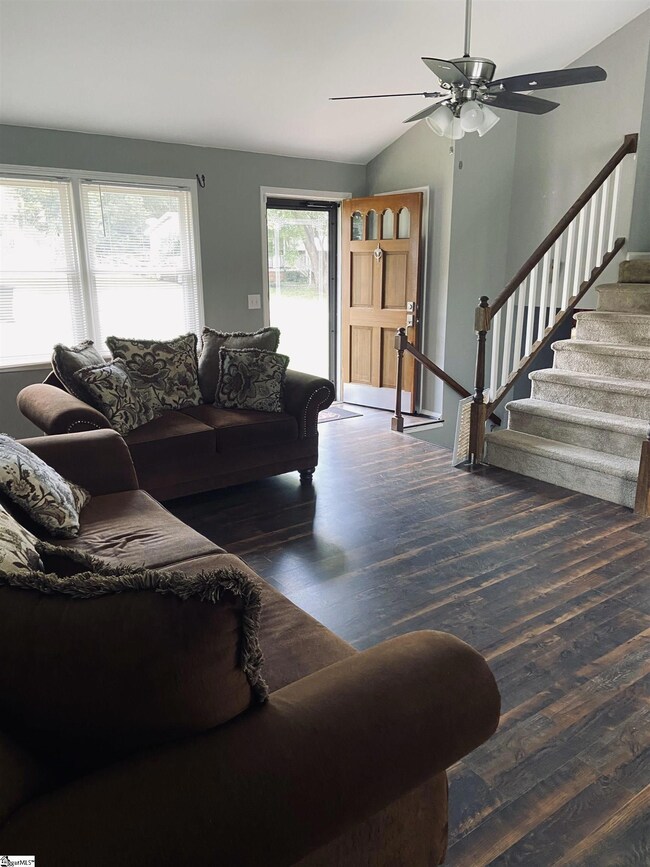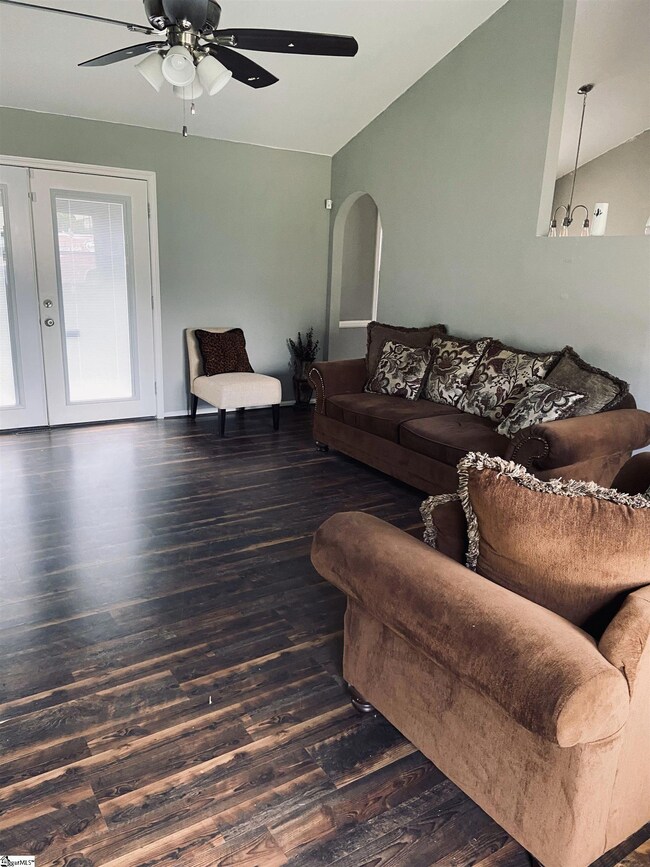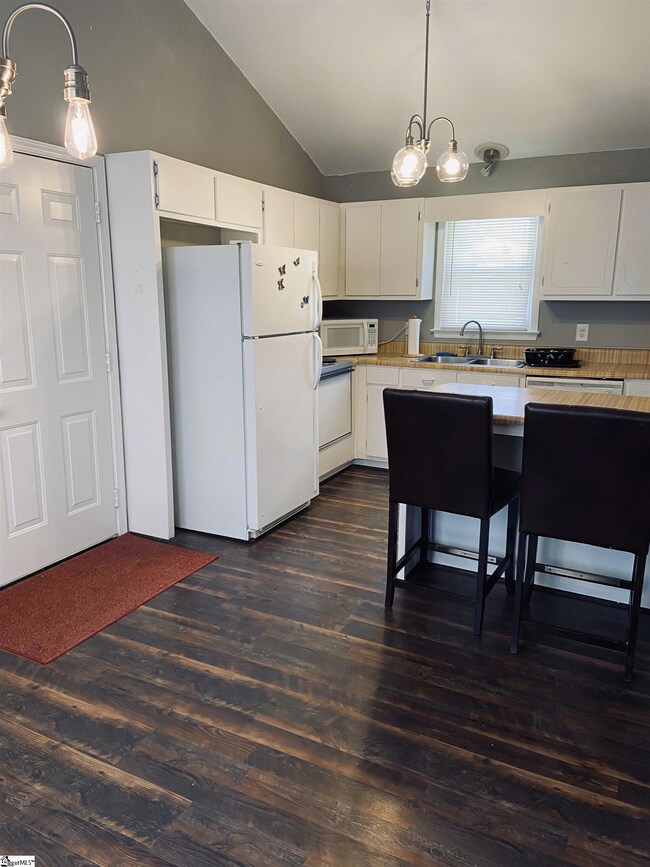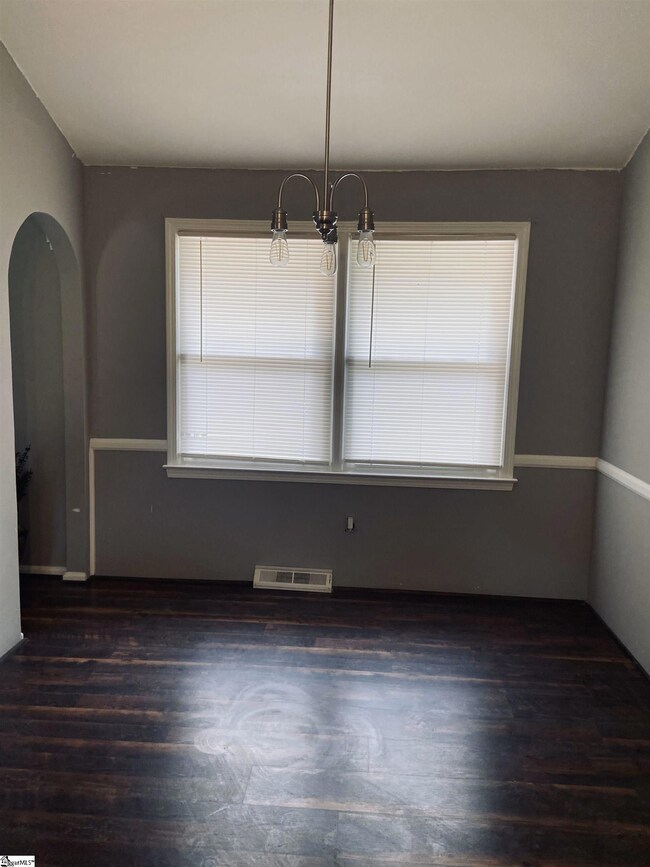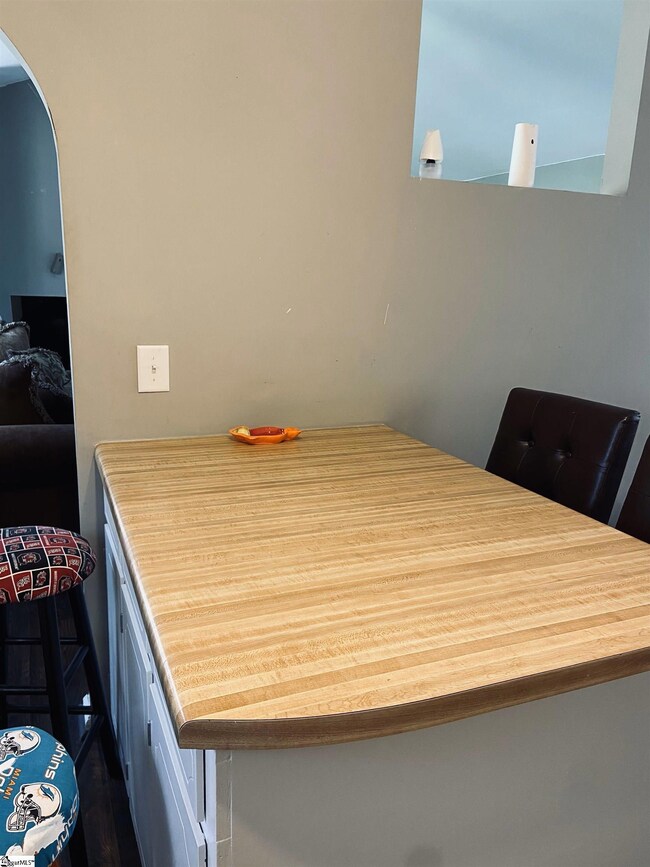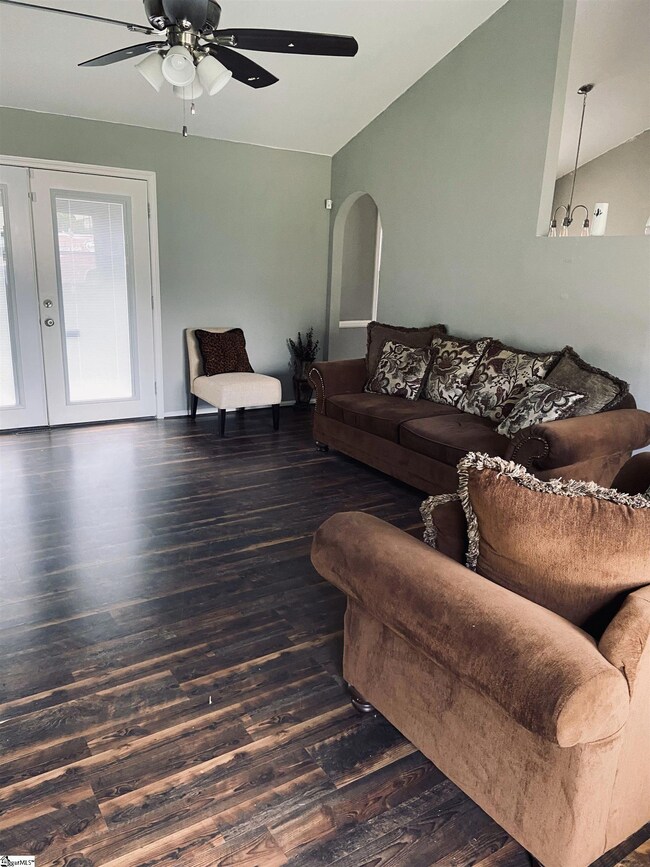
4 Chatwood Ct Simpsonville, SC 29680
Highlights
- Deck
- Cathedral Ceiling
- Den
- Plain Elementary Rated A
- Great Room
- Breakfast Room
About This Home
As of December 2024When you step through the front door of this beautiful Tri-split Level you will notice the vaulted ceilings throughout the main level. Beautiful, curved archways lead you into the kitchen and breakfast, that has a nice size breakfast bar. Upstairs you find a full bath, two nice sized bedrooms one of them has a half bath. Down off the main level you find a den/sitting area with a fireplace. Also, French doors that lead to a spacious master suite with walk in closet and a full bath. Enjoy the large deck off the main level, with a fenced in backyard which perfect for entertaining. This is an Estate Sale SELLING AS IS Home is close to Dining, shopping and so much more
Last Agent to Sell the Property
North Group Real Estate License #119334 Listed on: 08/15/2024

Last Buyer's Agent
North Group Real Estate License #119334 Listed on: 08/15/2024

Home Details
Home Type
- Single Family
Est. Annual Taxes
- $1,274
Lot Details
- 0.3 Acre Lot
- Cul-De-Sac
- Fenced Yard
- Sloped Lot
- Few Trees
Parking
- Driveway
Home Design
- Tri-Level Property
- Brick Exterior Construction
- Composition Roof
- Vinyl Siding
Interior Spaces
- 1,151 Sq Ft Home
- 1,800-1,999 Sq Ft Home
- Cathedral Ceiling
- Ceiling Fan
- Wood Burning Fireplace
- Insulated Windows
- Great Room
- Breakfast Room
- Den
- Storm Doors
- Laundry Room
Kitchen
- Electric Oven
- Free-Standing Electric Range
- Dishwasher
- Laminate Countertops
Flooring
- Carpet
- Laminate
- Luxury Vinyl Plank Tile
Bedrooms and Bathrooms
- 3 Bedrooms
- Walk-In Closet
Attic
- Storage In Attic
- Pull Down Stairs to Attic
Finished Basement
- Laundry in Basement
- Crawl Space
Outdoor Features
- Deck
- Outbuilding
- Front Porch
Schools
- Plain Elementary School
- Bryson Middle School
- Hillcrest High School
Utilities
- Heating Available
- Underground Utilities
- Electric Water Heater
- Cable TV Available
Community Details
- Westwood Subdivision
Listing and Financial Details
- Tax Lot 505
- Assessor Parcel Number 0574100111200
Ownership History
Purchase Details
Home Financials for this Owner
Home Financials are based on the most recent Mortgage that was taken out on this home.Purchase Details
Home Financials for this Owner
Home Financials are based on the most recent Mortgage that was taken out on this home.Purchase Details
Home Financials for this Owner
Home Financials are based on the most recent Mortgage that was taken out on this home.Purchase Details
Similar Homes in Simpsonville, SC
Home Values in the Area
Average Home Value in this Area
Purchase History
| Date | Type | Sale Price | Title Company |
|---|---|---|---|
| Warranty Deed | $229,000 | None Listed On Document | |
| Deed | $185,000 | None Listed On Document | |
| Deed | $160,000 | None Available | |
| Deed | $90,500 | -- |
Mortgage History
| Date | Status | Loan Amount | Loan Type |
|---|---|---|---|
| Open | $222,130 | New Conventional | |
| Previous Owner | $3,344 | FHA | |
| Previous Owner | $155,010 | FHA | |
| Previous Owner | $157,102 | FHA | |
| Previous Owner | $46,000 | New Conventional |
Property History
| Date | Event | Price | Change | Sq Ft Price |
|---|---|---|---|---|
| 12/12/2024 12/12/24 | Sold | $229,000 | 0.0% | $127 / Sq Ft |
| 10/21/2024 10/21/24 | Price Changed | $229,000 | -8.0% | $127 / Sq Ft |
| 10/18/2024 10/18/24 | For Sale | $249,000 | +34.6% | $138 / Sq Ft |
| 09/19/2024 09/19/24 | Sold | $185,000 | -17.8% | $103 / Sq Ft |
| 08/22/2024 08/22/24 | Pending | -- | -- | -- |
| 08/15/2024 08/15/24 | For Sale | $225,000 | +40.6% | $125 / Sq Ft |
| 07/19/2019 07/19/19 | Sold | $160,000 | -5.8% | $89 / Sq Ft |
| 06/19/2019 06/19/19 | For Sale | $169,900 | -- | $94 / Sq Ft |
Tax History Compared to Growth
Tax History
| Year | Tax Paid | Tax Assessment Tax Assessment Total Assessment is a certain percentage of the fair market value that is determined by local assessors to be the total taxable value of land and additions on the property. | Land | Improvement |
|---|---|---|---|---|
| 2024 | $1,259 | $5,960 | $1,000 | $4,960 |
| 2023 | $1,259 | $5,960 | $1,000 | $4,960 |
| 2022 | $1,232 | $5,960 | $1,000 | $4,960 |
| 2021 | $1,233 | $5,960 | $1,000 | $4,960 |
| 2020 | $1,337 | $6,160 | $1,000 | $5,160 |
| 2019 | $819 | $3,330 | $480 | $2,850 |
| 2018 | $684 | $3,330 | $480 | $2,850 |
| 2017 | $684 | $3,330 | $480 | $2,850 |
| 2016 | $644 | $83,170 | $12,000 | $71,170 |
| 2015 | $644 | $83,170 | $12,000 | $71,170 |
| 2014 | $687 | $90,750 | $15,500 | $75,250 |
Agents Affiliated with this Home
-
Terri Warner
T
Seller's Agent in 2024
Terri Warner
Hive Realty, LLC
(864) 350-9300
20 in this area
231 Total Sales
-
Jacqueline Robinson

Seller's Agent in 2024
Jacqueline Robinson
North Group Real Estate
(864) 501-7754
4 in this area
24 Total Sales
-
Michael Jenkins

Buyer's Agent in 2024
Michael Jenkins
Century 21 Blackwell & Co. Rea
(864) 901-3435
8 in this area
63 Total Sales
-
Mark Rucker

Seller's Agent in 2019
Mark Rucker
Keller Williams Greenville Central
(864) 616-1932
89 in this area
353 Total Sales
-
Sheila Young

Buyer's Agent in 2019
Sheila Young
Young's Real Estate, LLC
(864) 979-0057
5 in this area
68 Total Sales
Map
Source: Greater Greenville Association of REALTORS®
MLS Number: 1534939
APN: 0574.10-01-112.00
- 8 Chuckwood Ct
- 201 Evansdale Way
- 110 Wheaton Ct
- 1504 E Yellow Wood Dr
- 816 Brentwood Way
- 206 Stellate Place
- 412 Sellwood Cir
- 317 Loxley Dr
- 306 Corkwood Dr
- 204 Sherondale Ln
- 72 Seminole Dr
- 103 Graclan Ct
- 113 Anglewood Dr
- 108 Anglewood Dr
- 305 Loxley Dr
- 215 Redmont Ct
- 210 Pinonwood Dr
- 114 Ment Dr
- 203 Redmont Ct
- 404 Grantleigh Ct

