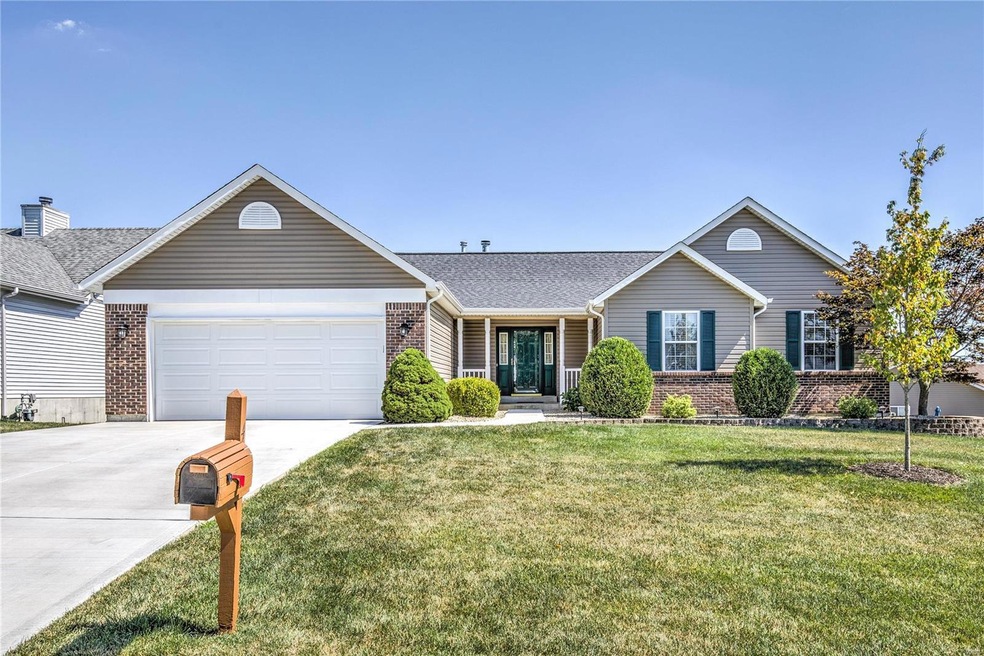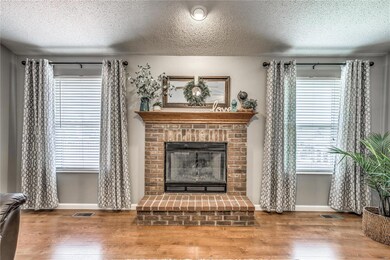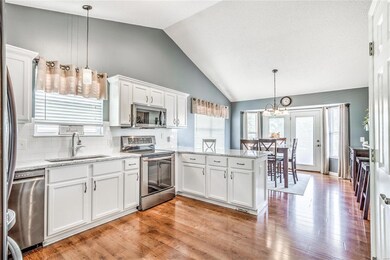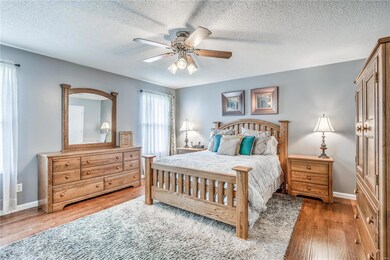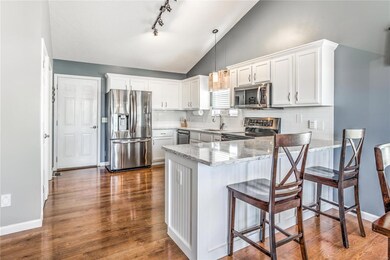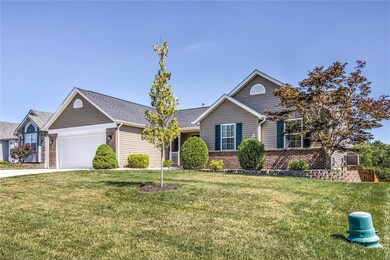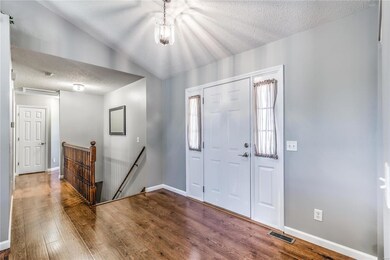
4 Cherrywood Parc Ct O Fallon, MO 63368
Highlights
- Deck
- Vaulted Ceiling
- Breakfast Room
- Emge Elementary School Rated A
- Ranch Style House
- 2 Car Attached Garage
About This Home
As of June 2024This fantastic home is full of high end features that will WOW you at every turn & will not be on the market long! Outside you'll find a stylish front exterior, well manicured, expansive fenced-in backyard & a nice sized deck for those weekend BBQ’s. Continue inside to a beautiful family rm that includes gleaming high end laminate floors, vaulted ceiling & fireplace w/brick surround. A well adored eat-in kitchen includes ample custom cabinets, quartz countertops, SS appliances, breakfast bar & breakfast room. Down the hall you'll find 2 large bedrooms, full bath & a well adorned master that features ensuite w/ dual vanity, stand-up shower & soaking tub. You're sure to enjoy entertaining in the impressive finished, walk out bsmt. This fantastic space incl. media area, full bath, bedroom, office & rec. rm. Home has newer roof, siding & water heater. There's also a water softener/filtration system & central vac! This home is packed w/so many goodies, you have to see it for yourself!
Last Agent to Sell the Property
Keller Williams Realty West License #2015044642 Listed on: 07/16/2020

Last Buyer's Agent
Krystal Nolen
Alexander Realty Inc License #2016041171

Home Details
Home Type
- Single Family
Est. Annual Taxes
- $4,644
Year Built
- Built in 1999
Lot Details
- 0.29 Acre Lot
- Lot Dimensions are 73x110x142x230x9
- Wood Fence
HOA Fees
- $6 Monthly HOA Fees
Parking
- 2 Car Attached Garage
- Garage Door Opener
Home Design
- Ranch Style House
- Traditional Architecture
- Brick Veneer
- Vinyl Siding
Interior Spaces
- 3,351 Sq Ft Home
- Vaulted Ceiling
- Gas Fireplace
- Great Room with Fireplace
- Breakfast Room
- Combination Kitchen and Dining Room
Kitchen
- Breakfast Bar
- Electric Oven or Range
- Electric Cooktop
- Dishwasher
- Disposal
Bedrooms and Bathrooms
- 4 Bedrooms | 3 Main Level Bedrooms
- Dual Vanity Sinks in Primary Bathroom
- Separate Shower in Primary Bathroom
Partially Finished Basement
- Walk-Out Basement
- Basement Fills Entire Space Under The House
- Basement Ceilings are 8 Feet High
- Bedroom in Basement
- Finished Basement Bathroom
Outdoor Features
- Deck
- Patio
Schools
- Emge Elem. Elementary School
- Ft. Zumwalt South Middle School
- Ft. Zumwalt South High School
Utilities
- Forced Air Heating and Cooling System
- Heating System Uses Gas
- Gas Water Heater
- Water Softener is Owned
Listing and Financial Details
- Assessor Parcel Number 2-0066-8107-00-0230.0000000
Community Details
Recreation
- Recreational Area
Ownership History
Purchase Details
Home Financials for this Owner
Home Financials are based on the most recent Mortgage that was taken out on this home.Purchase Details
Home Financials for this Owner
Home Financials are based on the most recent Mortgage that was taken out on this home.Purchase Details
Home Financials for this Owner
Home Financials are based on the most recent Mortgage that was taken out on this home.Similar Homes in the area
Home Values in the Area
Average Home Value in this Area
Purchase History
| Date | Type | Sale Price | Title Company |
|---|---|---|---|
| Warranty Deed | -- | Investors Title Company | |
| Warranty Deed | $302,469 | Title Partners | |
| Warranty Deed | -- | Title Partners Agency Llc | |
| Deed | $302,469 | Title Partners | |
| Deed | $302,469 | Title Partners |
Mortgage History
| Date | Status | Loan Amount | Loan Type |
|---|---|---|---|
| Open | $418,000 | New Conventional | |
| Previous Owner | $299,475 | New Conventional | |
| Previous Owner | $299,475 | FHA | |
| Previous Owner | $189,255 | FHA | |
| Previous Owner | $50,000 | Credit Line Revolving |
Property History
| Date | Event | Price | Change | Sq Ft Price |
|---|---|---|---|---|
| 06/28/2024 06/28/24 | Sold | -- | -- | -- |
| 05/30/2024 05/30/24 | Pending | -- | -- | -- |
| 05/24/2024 05/24/24 | For Sale | $425,000 | +51.8% | $127 / Sq Ft |
| 10/26/2020 10/26/20 | Sold | -- | -- | -- |
| 07/20/2020 07/20/20 | Pending | -- | -- | -- |
| 07/16/2020 07/16/20 | For Sale | $280,000 | -- | $84 / Sq Ft |
Tax History Compared to Growth
Tax History
| Year | Tax Paid | Tax Assessment Tax Assessment Total Assessment is a certain percentage of the fair market value that is determined by local assessors to be the total taxable value of land and additions on the property. | Land | Improvement |
|---|---|---|---|---|
| 2023 | $4,644 | $70,289 | $0 | $0 |
| 2022 | $3,349 | $47,021 | $0 | $0 |
| 2021 | $3,351 | $47,021 | $0 | $0 |
| 2020 | $3,388 | $46,073 | $0 | $0 |
| 2019 | $3,395 | $46,073 | $0 | $0 |
| 2018 | $3,219 | $41,696 | $0 | $0 |
| 2017 | $3,179 | $41,696 | $0 | $0 |
| 2016 | $2,887 | $37,710 | $0 | $0 |
| 2015 | $2,684 | $37,710 | $0 | $0 |
| 2014 | $2,612 | $36,095 | $0 | $0 |
Agents Affiliated with this Home
-
Libby Blake

Seller's Agent in 2024
Libby Blake
Genstone Realty
(314) 495-1213
1 in this area
5 Total Sales
-
Rukija Zulic
R
Buyer's Agent in 2024
Rukija Zulic
Coldwell Banker Realty - Gundaker
(314) 965-3030
1 in this area
37 Total Sales
-
Robin Crain

Seller's Agent in 2020
Robin Crain
Keller Williams Realty West
(314) 303-5633
31 in this area
211 Total Sales
-
K
Buyer's Agent in 2020
Krystal Nolen
Alexander Realty Inc
Map
Source: MARIS MLS
MLS Number: MIS20048878
APN: 2-0066-8107-00-0230.0000000
- 367 Shamrock St
- 361 Shamrock St
- 182 Cherrywood Parc Dr
- 269 Sassafras Parc Dr
- 7 Park City Ct
- 2668 Breckenridge Cir
- 224 Fairgate Dr Unit 60A
- 7 Babble Creek Ct
- 57 Loganberry Ct
- 2439 Beaujolais Dr
- 1 Calumet Meadows Ct
- 221 Mondair Dr
- 3 Pearview Ct
- 40 Huntgate Dr
- 2416 Merribrook Ln
- 5 Royallbridge Ct
- 2 Pearview Ct
- 105 Royallmanor Ln
- 2414 Breezy Point Ln
- 26 Patriarch Ct
