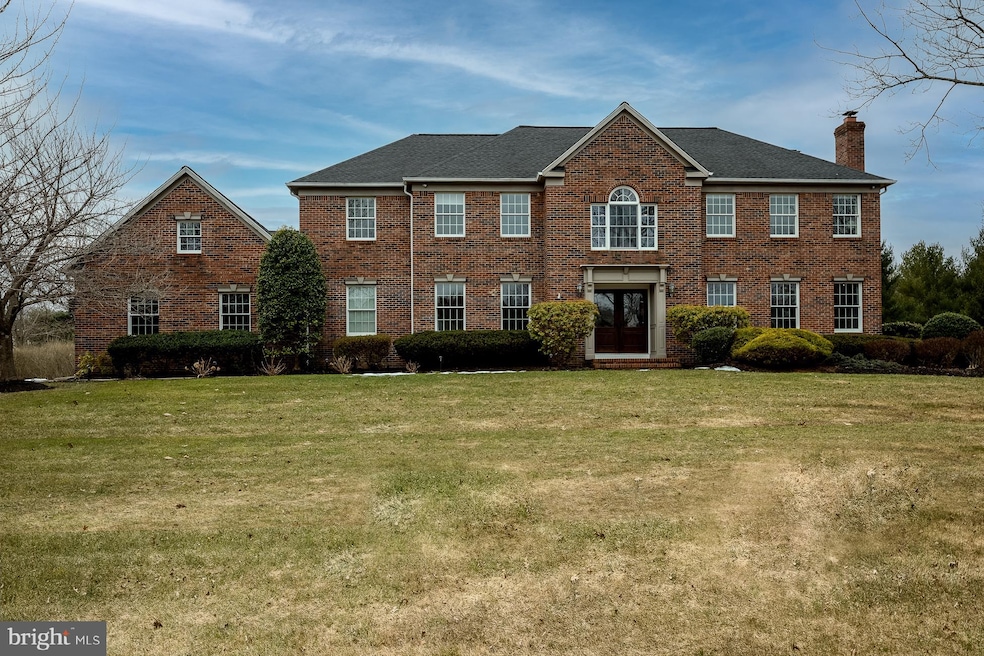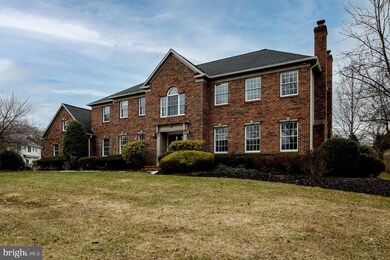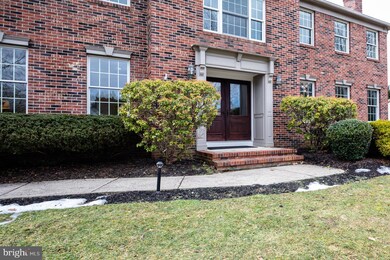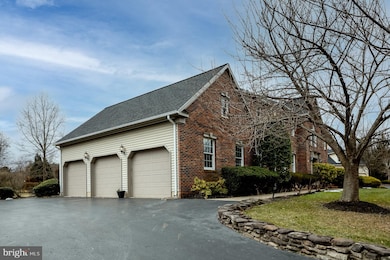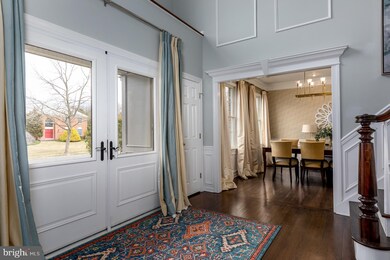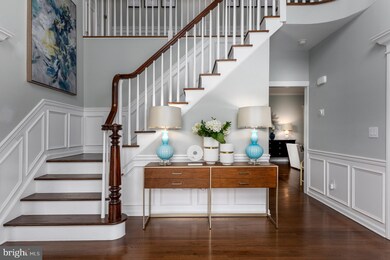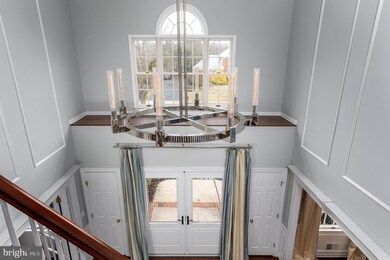
4 Cliffview Ct Princeton Junction, NJ 08550
Highlights
- Eat-In Gourmet Kitchen
- <<commercialRangeToken>>
- Open Floorplan
- Dutch Neck Elementary School Rated A
- 0.77 Acre Lot
- Colonial Architecture
About This Home
As of May 2021This magnificent North facing home exudes style and elegance. Stunningly renovated in 2018 with only the best appointments from across the country. In popular Princeton Oaks, this incredibly stunning home glows with a long list of recent updates beginning with a masterful kitchen and family room renovation that is sure to wow the crowd. Everything has been thought of from the gorgeous marble-topped cabinetry (with matching marble surround fireplace), professional-grade everything including a Wolf range and restaurant-grade custom hood, Sub-zero side-by-side, steam oven, beverage and wine refrigerators, and beautiful custom woodwork. All lighting fixtures were hand-selected from Restoration Hardware and a powder room was added adjacent, so the first-floor full bathroom could accommodate the fifth bedroom exclusively. Both the sunroom and the formal spaces are light, bright, and breezy. Upstairs, the main suite has a renovated bathroom that’s sure to please homeowners along with a sitting room that’s spacious enough to call a home office. The other bedrooms share the use of a big, two-room bathroom. This stroll-friendly neighborhood is lined with majestic trees and just minutes from errands and the Princeton Junction train station.
Last Agent to Sell the Property
Callaway Henderson Sotheby's Int'l-Princeton License #446951 Listed on: 03/16/2021

Last Buyer's Agent
Callaway Henderson Sotheby's Int'l-Princeton License #446951 Listed on: 03/16/2021

Home Details
Home Type
- Single Family
Est. Annual Taxes
- $22,920
Year Built
- Built in 1995 | Remodeled in 2018
Lot Details
- 0.77 Acre Lot
- North Facing Home
- Landscaped
- Extensive Hardscape
- Premium Lot
- Interior Lot
- Level Lot
- Open Lot
- Sprinkler System
- Back, Front, and Side Yard
- Property is in excellent condition
- Property is zoned R-2
HOA Fees
- $50 Monthly HOA Fees
Parking
- 3 Car Direct Access Garage
- 4 Driveway Spaces
- Side Facing Garage
- Garage Door Opener
- On-Street Parking
Home Design
- Colonial Architecture
- Brick Exterior Construction
- Vinyl Siding
Interior Spaces
- Property has 2 Levels
- Open Floorplan
- Ceiling Fan
- Skylights
- 2 Fireplaces
- Wood Burning Fireplace
- Marble Fireplace
- Fireplace Mantel
- Gas Fireplace
- Family Room Off Kitchen
- Living Room
- Formal Dining Room
- Recreation Room
- Sun or Florida Room
- Utility Room
- Wood Flooring
- Unfinished Basement
- Basement Fills Entire Space Under The House
- Attic
Kitchen
- Eat-In Gourmet Kitchen
- Breakfast Area or Nook
- Gas Oven or Range
- <<commercialRangeToken>>
- Six Burner Stove
- Range Hood
- <<microwave>>
- Dishwasher
- Stainless Steel Appliances
- Kitchen Island
- Upgraded Countertops
Bedrooms and Bathrooms
- Walk-In Closet
- <<tubWithShowerToken>>
- Walk-in Shower
Laundry
- Laundry Room
- Laundry on main level
- Dryer
- Washer
Outdoor Features
- Patio
- Exterior Lighting
Schools
- Dutch Neck Elementary School
- Community Middle School
- High School North
Utilities
- Forced Air Heating and Cooling System
- Natural Gas Water Heater
- Municipal Trash
- On Site Septic
Community Details
- Association fees include common area maintenance
- Built by Garden State Land
- Princeton Oaks Subdivision
Listing and Financial Details
- Tax Lot 00016
- Assessor Parcel Number 13-00021 11-00016
Ownership History
Purchase Details
Home Financials for this Owner
Home Financials are based on the most recent Mortgage that was taken out on this home.Purchase Details
Home Financials for this Owner
Home Financials are based on the most recent Mortgage that was taken out on this home.Purchase Details
Home Financials for this Owner
Home Financials are based on the most recent Mortgage that was taken out on this home.Similar Homes in Princeton Junction, NJ
Home Values in the Area
Average Home Value in this Area
Purchase History
| Date | Type | Sale Price | Title Company |
|---|---|---|---|
| Bargain Sale Deed | $1,205,000 | Cortes & Hay Title Agcy Inc | |
| Deed | $951,000 | None Available | |
| Deed | $452,992 | -- |
Mortgage History
| Date | Status | Loan Amount | Loan Type |
|---|---|---|---|
| Open | $665,000 | New Conventional | |
| Previous Owner | $100,000 | Credit Line Revolving | |
| Previous Owner | $590,000 | Adjustable Rate Mortgage/ARM | |
| Previous Owner | $250,000 | Purchase Money Mortgage |
Property History
| Date | Event | Price | Change | Sq Ft Price |
|---|---|---|---|---|
| 05/28/2021 05/28/21 | Sold | $1,205,000 | +9.5% | -- |
| 03/22/2021 03/22/21 | Pending | -- | -- | -- |
| 03/16/2021 03/16/21 | For Sale | $1,100,000 | +15.7% | -- |
| 07/08/2016 07/08/16 | Sold | $951,000 | +2.4% | -- |
| 04/13/2016 04/13/16 | Pending | -- | -- | -- |
| 04/05/2016 04/05/16 | For Sale | $929,000 | -- | -- |
Tax History Compared to Growth
Tax History
| Year | Tax Paid | Tax Assessment Tax Assessment Total Assessment is a certain percentage of the fair market value that is determined by local assessors to be the total taxable value of land and additions on the property. | Land | Improvement |
|---|---|---|---|---|
| 2024 | $24,007 | $817,400 | $288,500 | $528,900 |
| 2023 | $24,007 | $817,400 | $288,500 | $528,900 |
| 2022 | $23,541 | $817,400 | $288,500 | $528,900 |
| 2021 | $23,345 | $817,400 | $288,500 | $528,900 |
| 2020 | $22,920 | $817,400 | $288,500 | $528,900 |
| 2019 | $22,470 | $810,600 | $288,500 | $522,100 |
| 2018 | $22,259 | $810,600 | $288,500 | $522,100 |
| 2017 | $21,797 | $810,600 | $288,500 | $522,100 |
| 2016 | $21,327 | $810,600 | $288,500 | $522,100 |
| 2015 | $20,832 | $810,600 | $288,500 | $522,100 |
| 2014 | $20,589 | $810,600 | $288,500 | $522,100 |
Agents Affiliated with this Home
-
Kathryn Baxter

Seller's Agent in 2021
Kathryn Baxter
Callaway Henderson Sotheby's Int'l-Princeton
(516) 521-7771
50 in this area
150 Total Sales
-
Radha Cheerath

Buyer's Agent in 2016
Radha Cheerath
RE/MAX
(609) 921-9202
2 Total Sales
Map
Source: Bright MLS
MLS Number: NJME308680
APN: 13-00021-11-00016
- 11 Bridgewater Dr
- 9 Sleepy Hollow Ln
- 12 Woodland Ct
- 30 Revere Ct
- 19 Shadow Dr
- 2 Becket Ct
- 52 Cartwright Dr
- 23 Briarwood Dr
- 5 Glengarry Way
- 11 Glengarry Way
- 7 Briarwood Dr
- 2 Cartwright Dr
- 14 Stonelea Dr
- 12 Stonelea Dr
- 10 Manor Ridge Dr
- 13 Wellesley Ct
- 11 Manor Ridge Dr
- 14 Findley Ln
- 28 Amherst Way
- 4 Benjamin Ct
