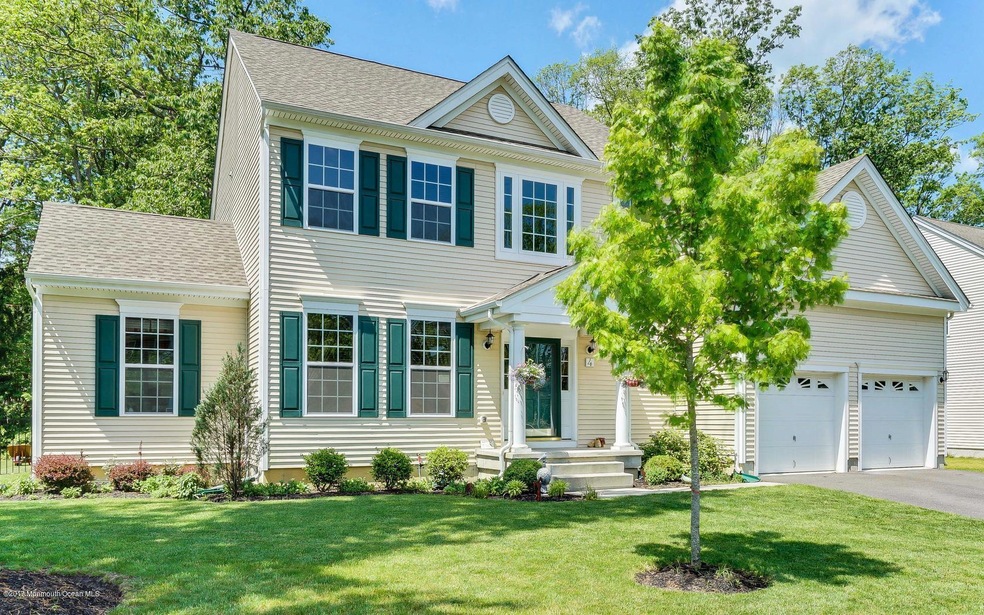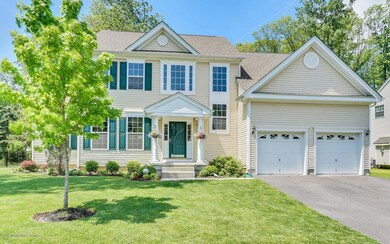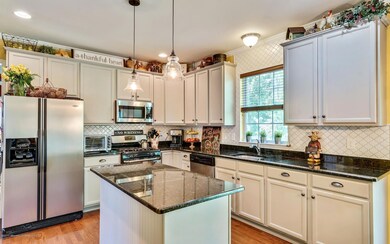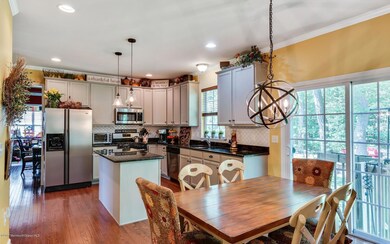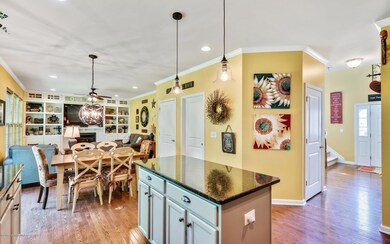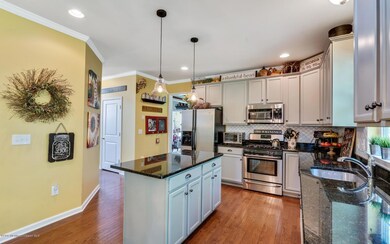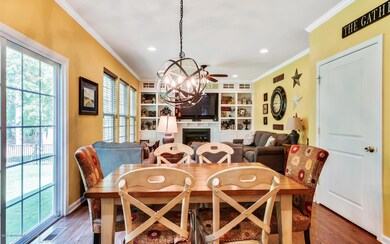
4 Coddington Ct Howell, NJ 07731
Southard NeighborhoodHighlights
- Colonial Architecture
- Conservatory Room
- Wood Flooring
- Howell High School Rated A-
- Backs to Trees or Woods
- Granite Countertops
About This Home
As of August 2017This gorgeous Canterbury Traditional Model with Southern Charm boasts 4 bedrooms, 3.5 full baths, 2 car garage and full finished basement perfect for entertaining or an extended family. Granite countertops and stainless steel appliances in the kitchen, gas fireplace, hardwood floors, and built in shelves in the family room. The dining room has a beautiful tray ceiling with crown molding and trim. Master bedroom has vaulted ceilings, two large closets and custom tile in the master bath. The fenced in backyard has beautiful custom paver patio perfect for entertaining.
Last Agent to Sell the Property
Leslie Quarnaccio
Keller Williams Realty Monmouth/Ocean License #1537605 Listed on: 05/22/2017
Last Buyer's Agent
Tony Verikios
Keller Williams Shore Properties License #0125322

Home Details
Home Type
- Single Family
Est. Annual Taxes
- $11,642
Year Built
- Built in 2013
Lot Details
- 0.45 Acre Lot
- Fenced
- Sprinkler System
- Backs to Trees or Woods
Parking
- 2 Car Attached Garage
- Garage Door Opener
- Double-Wide Driveway
Home Design
- Colonial Architecture
- Asphalt Rolled Roof
- Vinyl Siding
Interior Spaces
- 2,577 Sq Ft Home
- 2-Story Property
- Crown Molding
- Tray Ceiling
- Ceiling height of 9 feet on the main level
- Ceiling Fan
- Recessed Lighting
- Light Fixtures
- Gas Fireplace
- Blinds
- Sliding Doors
- Family Room
- Living Room
- Breakfast Room
- Dining Room
- Conservatory Room
- Basement Fills Entire Space Under The House
Kitchen
- Eat-In Kitchen
- Gas Cooktop
- Stove
- Dishwasher
- Kitchen Island
- Granite Countertops
- Disposal
Flooring
- Wood
- Wall to Wall Carpet
- Ceramic Tile
Bedrooms and Bathrooms
- 4 Bedrooms
- Primary bedroom located on second floor
- Walk-In Closet
- Primary Bathroom is a Full Bathroom
- Dual Vanity Sinks in Primary Bathroom
- Primary Bathroom Bathtub Only
- Primary Bathroom includes a Walk-In Shower
Outdoor Features
- Play Equipment
Schools
- Taunton Elementary School
- Howell South Middle School
- Howell High School
Utilities
- Forced Air Heating and Cooling System
- Heating System Uses Natural Gas
- Natural Gas Water Heater
Community Details
- No Home Owners Association
- Coddington Hills Subdivision
Listing and Financial Details
- Exclusions: Washer, dryer, all refrigerators and mounted televisions, window treatments
- Assessor Parcel Number 21-00084-08-00072-16
Ownership History
Purchase Details
Home Financials for this Owner
Home Financials are based on the most recent Mortgage that was taken out on this home.Purchase Details
Home Financials for this Owner
Home Financials are based on the most recent Mortgage that was taken out on this home.Purchase Details
Home Financials for this Owner
Home Financials are based on the most recent Mortgage that was taken out on this home.Similar Homes in the area
Home Values in the Area
Average Home Value in this Area
Purchase History
| Date | Type | Sale Price | Title Company |
|---|---|---|---|
| Bargain Sale Deed | -- | Quality Title & Abstract | |
| Deed | $515,000 | Westcor Land Title Ins Co | |
| Deed | $440,000 | Old Republic National Title |
Mortgage History
| Date | Status | Loan Amount | Loan Type |
|---|---|---|---|
| Open | $447,000 | New Conventional | |
| Previous Owner | $463,500 | New Conventional | |
| Previous Owner | $409,000 | Adjustable Rate Mortgage/ARM |
Property History
| Date | Event | Price | Change | Sq Ft Price |
|---|---|---|---|---|
| 08/28/2017 08/28/17 | Sold | $515,000 | +17.0% | $200 / Sq Ft |
| 02/27/2013 02/27/13 | Sold | $440,000 | -- | $171 / Sq Ft |
Tax History Compared to Growth
Tax History
| Year | Tax Paid | Tax Assessment Tax Assessment Total Assessment is a certain percentage of the fair market value that is determined by local assessors to be the total taxable value of land and additions on the property. | Land | Improvement |
|---|---|---|---|---|
| 2024 | $13,247 | $746,400 | $222,400 | $524,000 |
| 2023 | $13,247 | $711,800 | $194,400 | $517,400 |
| 2022 | $12,424 | $612,900 | $109,400 | $503,500 |
| 2021 | $12,424 | $541,100 | $102,400 | $438,700 |
| 2020 | $12,297 | $529,600 | $91,200 | $438,400 |
| 2019 | $12,462 | $526,700 | $91,200 | $435,500 |
| 2018 | $12,081 | $507,400 | $91,200 | $416,200 |
| 2017 | $11,773 | $488,900 | $81,200 | $407,700 |
| 2016 | $11,642 | $478,700 | $81,200 | $397,500 |
| 2015 | $11,170 | $454,600 | $81,200 | $373,400 |
| 2014 | $10,949 | $413,500 | $149,800 | $263,700 |
Agents Affiliated with this Home
-
L
Seller's Agent in 2017
Leslie Quarnaccio
Keller Williams Realty Monmouth/Ocean
-
T
Buyer's Agent in 2017
Tony Verikios
Keller Williams Shore Properties
-
A
Buyer's Agent in 2017
Antonios Verikios
Crossroads Realty Ocean Cty Regional Office
-
Lisa Angelicola

Seller's Agent in 2013
Lisa Angelicola
NextHome Realty Premier Properties
(732) 754-5236
1 in this area
49 Total Sales
Map
Source: MOREMLS (Monmouth Ocean Regional REALTORS®)
MLS Number: 21719897
APN: 21-00084-08-00072-16
