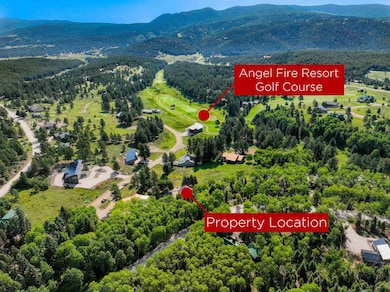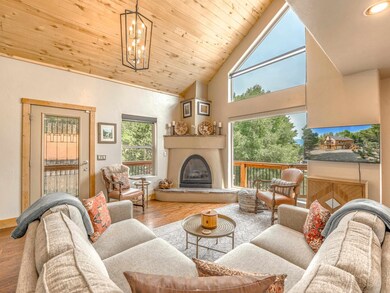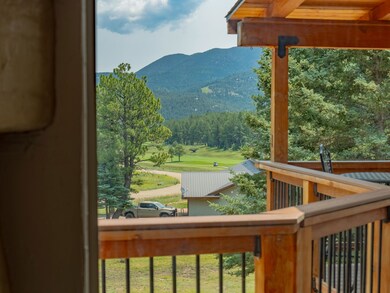
4 Colonial Trail Angel Fire, NM 87710
Estimated payment $6,049/month
Highlights
- Spa
- Deck
- Covered patio or porch
- Fireplace in Primary Bedroom
- Wood Flooring
- Double Oven
About This Home
Located just off Hole #4 at the Angel Fire Resort Golf Course, 4 Colonial Trail offers a warm blend of comfort, style, and a quietly enviable setting. Inside, the bright and airy layout is accentuated by large windows that bring in an abundance of natural light and frame peaceful views of the course. The heart of the home is a well-equipped kitchen featuring a massive island, eye-catching rock accents, and warm knotty pine cabinets. The main living area opens to a covered deck through an oversized sliding glass door—perfect for soaking in the views year-round. Upstairs, the private primary suite offers a quiet retreat with a cozy gas fireplace and a spa-like ensuite bath with a walk-in shower. The lofted sitting area makes an ideal reading nook, gaming area, or work-from-home office. Two guest rooms, a full bath, and a convenient laundry center sit on the main level, while a versatile bonus room downstairs includes a kitchenette and full bathroom—ideal for guests, hobbies, or extra living space. Recent updates include remodeled bathrooms, new carpet and tile flooring, new roof, lighting, and extensive landscaping, including a shaded, fenced dog run. The attached garage features dual entry doors and offers plenty of storage for gear, tools, and toys. Just minutes from the Angel Fire Resort Country Club, ski area, hiking trails, and the village center, this home combines elevated mountain living with everyday ease. Being sold furnished and decorated—call for the complete list.
Listing Agent
Berkshire Hathaway Home Services Angel Fire Real Estate License #19557 Listed on: 07/17/2025

Home Details
Home Type
- Single Family
Year Built
- Built in 2003
Lot Details
- 0.96 Acre Lot
- Dog Run
Parking
- 2 Car Attached Garage
Home Design
- Frame Construction
- Pitched Roof
Interior Spaces
- 2,688 Sq Ft Home
- 3-Story Property
- Gas Fireplace
- Living Room with Fireplace
- 2 Fireplaces
Kitchen
- Double Oven
- Gas Oven
- Microwave
- Dishwasher
- Trash Compactor
- Disposal
Flooring
- Wood
- Carpet
- Tile
Bedrooms and Bathrooms
- 4 Bedrooms
- Fireplace in Primary Bedroom
- 3 Full Bathrooms
Laundry
- Dryer
- Washer
Outdoor Features
- Spa
- Deck
- Covered patio or porch
Schools
- Eagle Nest Elementary School
- Moreno High Middle School
- Moreno High School
Utilities
- Forced Air Heating System
- Propane
- Gas Water Heater
- Community Sewer or Septic
Community Details
- Country Club 1&2 Reamended Subdivision
Map
Home Values in the Area
Average Home Value in this Area
Property History
| Date | Event | Price | Change | Sq Ft Price |
|---|---|---|---|---|
| 07/17/2025 07/17/25 | For Sale | $925,000 | -- | $344 / Sq Ft |
Similar Homes in Angel Fire, NM
Source: Enchanted Circle Association of REALTORS®
MLS Number: 113712
- 0 Pleasant Valley Place
- 284 Via Del Rey
- Lot 721 Santo Domingo Trail
- Lot 1133 Spyglass Hill Rd
- 310 Via Del Rey
- 610 Via Del Rey
- 94 Santo Domingo Trail
- Lot 722 Santo Domingo Trail
- 40 Agua Fria Dr
- 79 Spyglass Hill Rd
- 75 Spyglass Hill Rd
- Lot 1288 Torrey Pines Ln
- Lot 1263 Torrey Pines Ln
- Lot 1268 Torrey Pines Ln
- Lot 1270 Torrey Pines Ln
- Lot 459 Torrey Pines Ln
- Lot 458 Torrey Pines Ln
- 44 Preston Trail
- 78 Santo Domingo Trail
- Lot 823 San Felipe Cir






