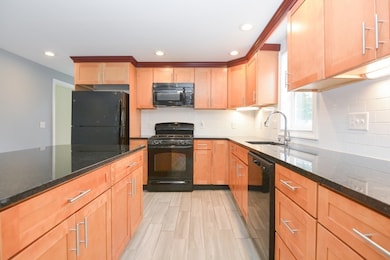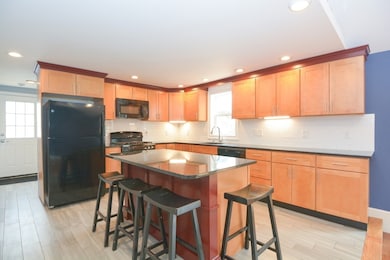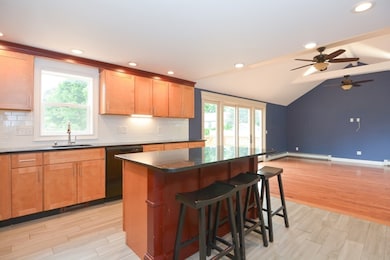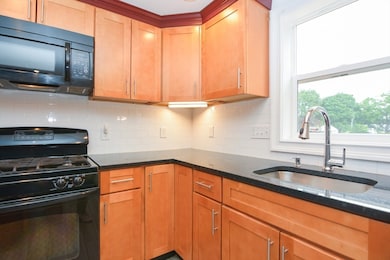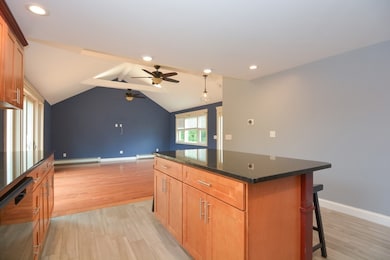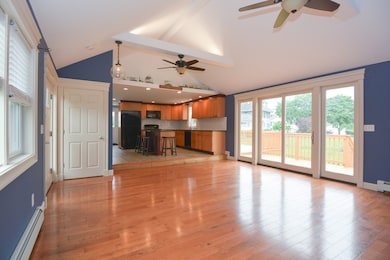
4 Fern St Norwood, MA 02062
Norwood Centre NeighborhoodEstimated payment $4,258/month
Highlights
- Medical Services
- Colonial Architecture
- Property is near public transit
- Norwood High School Rated A-
- Deck
- 5-minute walk to Pleasant Park
About This Home
Charming and move-in ready Colonial in the heart of Norwood! This beautifully updated 3 bedroom home features a modern kitchen with maple cabinets, granite countertops, subway tile backsplash, and a large center island—perfect for entertaining. Enjoy the open layout with recessed lighting and a seamless flow to the expansive back deck, ideal for outdoor dining or relaxing. The freshly painted exterior, classic black shutters, and stone foundation offer timeless curb appeal. Step out to a large, fenced yard with plenty of space for gatherings, pets, or play. Located on a quiet street just minutes from Norwood Center, commuter rail, shopping, and dining. This home blends charm, function, and location—don’t miss your opportunity to own this gem in a highly desirable neighborhood! Deadline TUES 1PM- Ask agent about school redistricting to Prescott Elementary for this street.
Home Details
Home Type
- Single Family
Est. Annual Taxes
- $5,301
Year Built
- Built in 1920
Lot Details
- 8,264 Sq Ft Lot
- Fenced Yard
- Fenced
Home Design
- Colonial Architecture
- Stone Foundation
- Frame Construction
- Shingle Roof
Interior Spaces
- 1,390 Sq Ft Home
- Recessed Lighting
- Dining Area
Kitchen
- Stove
- Range
- Dishwasher
- Kitchen Island
- Solid Surface Countertops
Flooring
- Wood
- Ceramic Tile
- Vinyl
Bedrooms and Bathrooms
- 3 Bedrooms
- Primary bedroom located on second floor
- 2 Full Bathrooms
- Bathtub with Shower
- Separate Shower
Laundry
- Dryer
- Washer
Basement
- Basement Fills Entire Space Under The House
- Block Basement Construction
- Laundry in Basement
Parking
- 6 Car Parking Spaces
- Driveway
- Open Parking
- Off-Street Parking
Outdoor Features
- Deck
- Rain Gutters
- Porch
Location
- Property is near public transit
- Property is near schools
Schools
- Coakley Middle School
- Norwood High School
Utilities
- No Cooling
- 1 Heating Zone
- Heating System Uses Natural Gas
- 100 Amp Service
- Gas Water Heater
Listing and Financial Details
- Assessor Parcel Number M:00006 B:00002 L:00019,157516
Community Details
Overview
- No Home Owners Association
Amenities
- Medical Services
- Shops
- Coin Laundry
Recreation
- Community Pool
- Park
- Jogging Path
Map
Home Values in the Area
Average Home Value in this Area
Tax History
| Year | Tax Paid | Tax Assessment Tax Assessment Total Assessment is a certain percentage of the fair market value that is determined by local assessors to be the total taxable value of land and additions on the property. | Land | Improvement |
|---|---|---|---|---|
| 2025 | $53 | $503,900 | $256,400 | $247,500 |
| 2024 | $5,155 | $492,400 | $256,400 | $236,000 |
| 2023 | $4,736 | $458,900 | $222,900 | $236,000 |
| 2022 | $4,599 | $427,800 | $202,700 | $225,100 |
| 2021 | $4,369 | $385,300 | $195,300 | $190,000 |
| 2020 | $4,163 | $373,400 | $195,300 | $178,100 |
| 2019 | $3,837 | $352,300 | $186,000 | $166,300 |
| 2018 | $3,479 | $313,700 | $177,100 | $136,600 |
| 2017 | $3,281 | $294,300 | $177,100 | $117,200 |
| 2016 | $3,097 | $278,500 | $177,100 | $101,400 |
| 2015 | $3,166 | $276,000 | $169,000 | $107,000 |
| 2014 | -- | $261,200 | $153,300 | $107,900 |
Property History
| Date | Event | Price | Change | Sq Ft Price |
|---|---|---|---|---|
| 06/03/2025 06/03/25 | Pending | -- | -- | -- |
| 05/30/2025 05/30/25 | For Sale | $689,000 | -- | $496 / Sq Ft |
Purchase History
| Date | Type | Sale Price | Title Company |
|---|---|---|---|
| Quit Claim Deed | -- | -- | |
| Deed | $149,500 | -- | |
| Deed | $114,900 | -- |
Mortgage History
| Date | Status | Loan Amount | Loan Type |
|---|---|---|---|
| Open | $175,950 | Stand Alone Refi Refinance Of Original Loan | |
| Closed | $173,325 | Stand Alone Refi Refinance Of Original Loan | |
| Closed | $176,000 | Unknown | |
| Closed | $158,000 | New Conventional | |
| Previous Owner | $119,600 | Purchase Money Mortgage | |
| Previous Owner | $86,150 | Purchase Money Mortgage | |
| Closed | $15,000 | No Value Available |
Similar Homes in Norwood, MA
Source: MLS Property Information Network (MLS PIN)
MLS Number: 73383009
APN: NORW-000006-000002-000019

