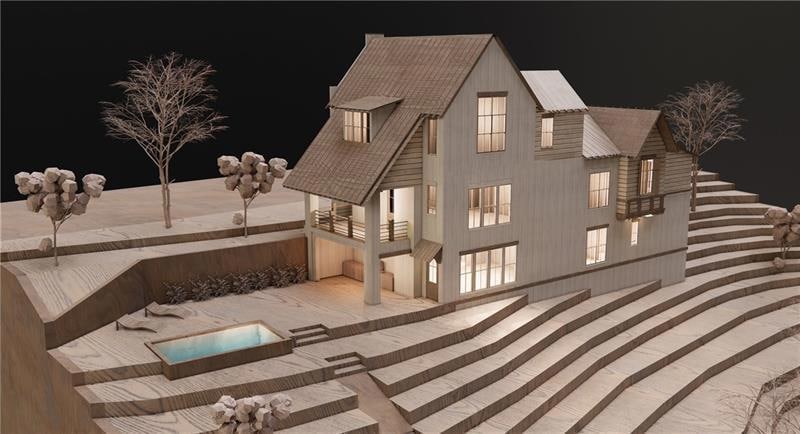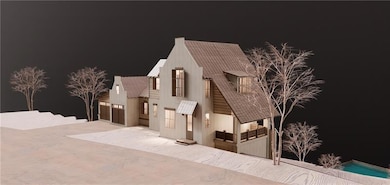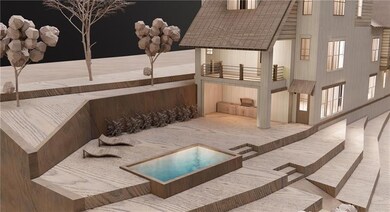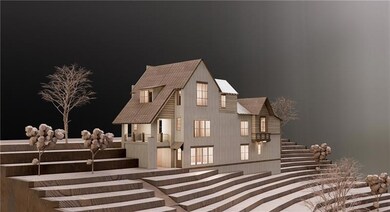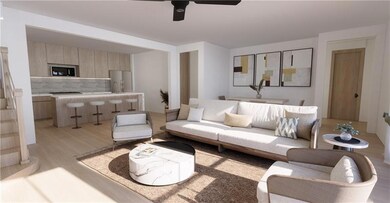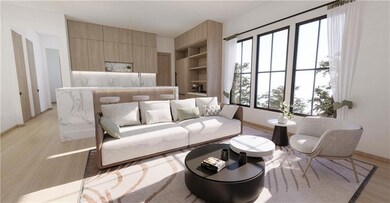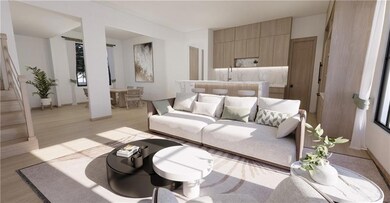"Lake life made easy own it with seller financing as low as 2.95%, no banks needed." This stunning Cape Dutch-inspired residence is designed to be built on a serene, wooded .76-acre lot along the shores of Lake Lanier by "The Timberstone Company". Featuring an existing dock and an approved permit for an upgraded 24'x24' party dock, this property invites you to embrace a true "lake life" experience. This thoughtfully designed home combines captivating aesthetics with a flexible, open floor plan perfect for entertaining. With 3,500 square feet of heated and cooled space, plus an additional 900 square feet for garage, porches, and patios, this four-bedroom, three-full, and two-half-bath home has everything you need for luxury lakeside living. Key features include dual laundry rooms, a main-level kitchen, a terrace-level kitchenette, and panoramic lake views from nearly every angle. Constructed with exceptional materials and craftsmanship, this home will feature 2x6 exterior framing, open web trusses, Huber ZIP system sheathing, Advantech subflooring, spray foam roof insulation, and aluminum-clad windows. Interior touches include Kohler plumbing fixtures, wide-plank white oak flooring, European frameless cabinetry, Bertazzoni appliances, solid interior doors, elegant countertops, and premium porcelain tile. Optional additions such as an elevator, outdoor kitchen, and a heated outdoor plunge pool on an entertainer's patio make this property truly one-of-a-kind. The lot's ideal location offers easy access to premier amenities, including the Chestatee Golf Club, North Georgia Premium Outlets, and a variety of restaurants and shops. Nearby attractions like Dahlonega's wineries, Amicalola Falls State Park, and the North Georgia Mountains provide endless recreational options. With direct access to GA-400, this location combines the tranquility of lakeside living with the convenience of proximity to Alpharetta, Buckhead, and Hartsfield-Jackson International Airport. This property is a rare opportunity to build your dream retreat on Lake Lanier. Come discover the unmatched beauty and lifestyle it offers.

