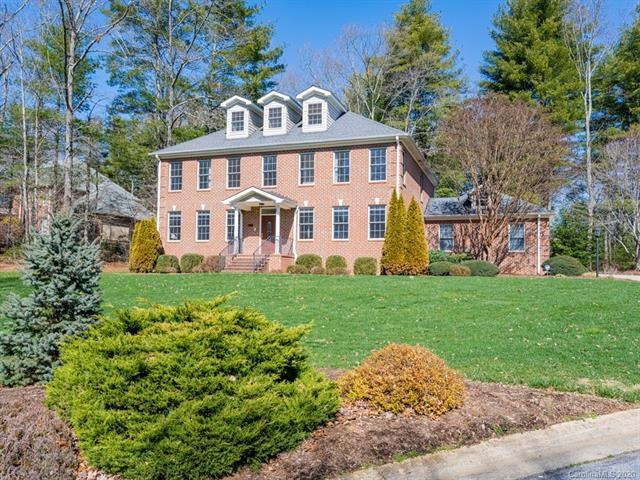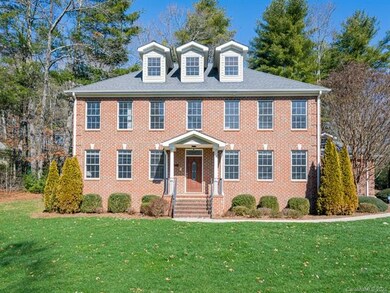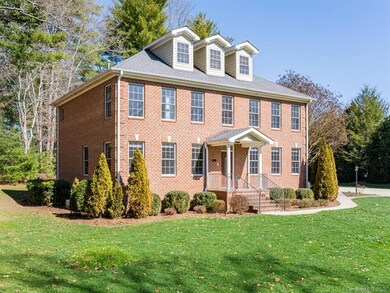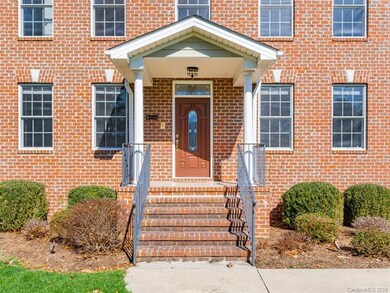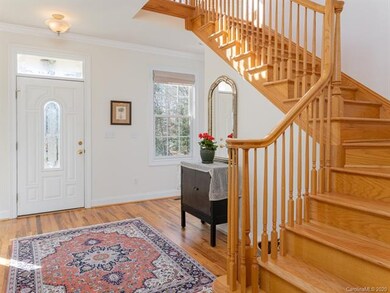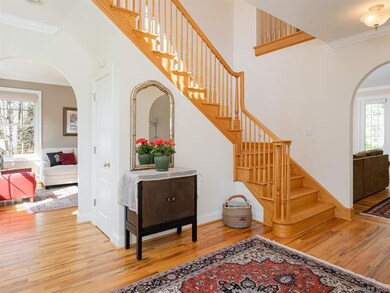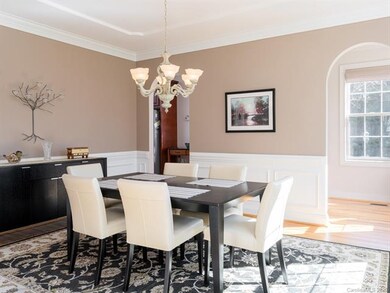
Highlights
- Open Floorplan
- Private Lot
- Cathedral Ceiling
- Glen Arden Elementary School Rated A-
- Marble Flooring
- Williamsburg Architecture
About This Home
As of April 2025You will love this Williamsburg-style brick home on a private lot in the highly desired neighborhood of the Cotswolds. Soft architectural features, smart built-ins, and light-filled rooms bring this home to life. The main level's open and combined living spaces are perfect for entertaining. A spa-like Master en Suite will go above and beyond your expectations. Cathedral ceilings, rich marble accents, and a two-faced fireplace enjoyed from the bedroom and bathroom complete this space. Find three more bedrooms on the upper level, two of which are joined by a bathroom and the third with its private bathroom. A third level presents an ideal at-home office or after school homework spot with smart built-ins. Fall in love with the private outdoor spaces and park-like setting to be enjoyed through 3 seasons. An oversized 3-car garage will be a feature you can’t live without. Enjoy storage galore with many walk-in closets and spaces to store belongings.
Last Agent to Sell the Property
Allen Tate/Beverly-Hanks Asheville-Biltmore Park License #156605 Listed on: 03/02/2020

Home Details
Home Type
- Single Family
Year Built
- Built in 2001
Lot Details
- Private Lot
- Level Lot
- Many Trees
- Lawn
HOA Fees
- $31 Monthly HOA Fees
Parking
- Attached Garage
Home Design
- Williamsburg Architecture
Interior Spaces
- Open Floorplan
- Cathedral Ceiling
- Gas Log Fireplace
- Insulated Windows
- Window Treatments
- Crawl Space
Flooring
- Wood
- Marble
- Tile
Bedrooms and Bathrooms
- Walk-In Closet
- Garden Bath
Utilities
- Septic Tank
Community Details
- Jeff Lehnen Association, Phone Number (828) 490-3936
Listing and Financial Details
- Assessor Parcel Number 9664-43-7718-00000
Ownership History
Purchase Details
Home Financials for this Owner
Home Financials are based on the most recent Mortgage that was taken out on this home.Purchase Details
Home Financials for this Owner
Home Financials are based on the most recent Mortgage that was taken out on this home.Purchase Details
Home Financials for this Owner
Home Financials are based on the most recent Mortgage that was taken out on this home.Purchase Details
Purchase Details
Home Financials for this Owner
Home Financials are based on the most recent Mortgage that was taken out on this home.Purchase Details
Home Financials for this Owner
Home Financials are based on the most recent Mortgage that was taken out on this home.Purchase Details
Home Financials for this Owner
Home Financials are based on the most recent Mortgage that was taken out on this home.Similar Homes in the area
Home Values in the Area
Average Home Value in this Area
Purchase History
| Date | Type | Sale Price | Title Company |
|---|---|---|---|
| Warranty Deed | $2,450,000 | None Listed On Document | |
| Warranty Deed | $705,000 | None Available | |
| Warranty Deed | $540,000 | None Available | |
| Deed | -- | -- | |
| Warranty Deed | $450,000 | -- | |
| Warranty Deed | -- | -- | |
| Warranty Deed | $79,500 | -- |
Mortgage History
| Date | Status | Loan Amount | Loan Type |
|---|---|---|---|
| Previous Owner | $300,000 | Credit Line Revolving | |
| Previous Owner | $634,500 | New Conventional | |
| Previous Owner | $378,000 | New Conventional | |
| Previous Owner | $100,000 | Credit Line Revolving | |
| Previous Owner | $354,950 | Unknown | |
| Previous Owner | $300,000 | Balloon | |
| Previous Owner | $300,700 | No Value Available | |
| Previous Owner | $337,400 | Construction | |
| Closed | $59,300 | No Value Available |
Property History
| Date | Event | Price | Change | Sq Ft Price |
|---|---|---|---|---|
| 04/04/2025 04/04/25 | Sold | $2,450,000 | -2.0% | $415 / Sq Ft |
| 03/04/2025 03/04/25 | For Sale | $2,500,000 | +254.6% | $423 / Sq Ft |
| 05/05/2020 05/05/20 | Sold | $705,000 | -2.1% | $189 / Sq Ft |
| 03/13/2020 03/13/20 | Pending | -- | -- | -- |
| 03/02/2020 03/02/20 | For Sale | $720,000 | -- | $193 / Sq Ft |
Tax History Compared to Growth
Tax History
| Year | Tax Paid | Tax Assessment Tax Assessment Total Assessment is a certain percentage of the fair market value that is determined by local assessors to be the total taxable value of land and additions on the property. | Land | Improvement |
|---|---|---|---|---|
| 2023 | $5,652 | $735,500 | $139,200 | $596,300 |
| 2022 | $3,799 | $648,300 | $0 | $0 |
| 2021 | $3,799 | $648,300 | $0 | $0 |
| 2020 | $3,330 | $528,500 | $0 | $0 |
| 2019 | $3,330 | $528,500 | $0 | $0 |
| 2018 | $3,330 | $528,500 | $0 | $0 |
| 2017 | $3,330 | $487,800 | $0 | $0 |
| 2016 | $3,390 | $487,800 | $0 | $0 |
| 2015 | $3,390 | $487,800 | $0 | $0 |
| 2014 | $3,390 | $487,800 | $0 | $0 |
Agents Affiliated with this Home
-
Michelle Ranieri

Seller's Agent in 2025
Michelle Ranieri
Southern Homes of the Carolinas, Inc
(828) 335-4227
21 in this area
107 Total Sales
-
William Coin

Buyer's Agent in 2025
William Coin
Allen Tate/Beverly-Hanks Biltmore Ave
(828) 782-5588
1 in this area
162 Total Sales
-
Scott Mills

Buyer Co-Listing Agent in 2025
Scott Mills
Allen Tate/Beverly-Hanks Biltmore Ave
(828) 215-8019
1 in this area
155 Total Sales
-
Viv Snyder

Seller's Agent in 2020
Viv Snyder
Allen Tate/Beverly-Hanks Asheville-Biltmore Park
(828) 712-4397
16 in this area
136 Total Sales
-
Amy Fleming

Buyer's Agent in 2020
Amy Fleming
Allen Tate/Beverly-Hanks Asheville-Biltmore Park
(828) 687-0293
2 in this area
36 Total Sales
Map
Source: Canopy MLS (Canopy Realtor® Association)
MLS Number: CAR3597892
APN: 9664-43-7718-00000
- 12 Broadmoor Dr
- 158 Allen Dr
- 1 Hickory Ridge
- 149 Southbrook Ln
- 56 Fair Oaks Estate
- 904 Mills Gap Rd
- 5 Sweetgrass Ln
- 26 Brook Meadows Ln
- 35 Tree Top Dr
- 261 Lower Christ School Rd
- 27 Tree Top Dr
- 720 Cane Creek Rd
- 27 Glen Crest Dr
- 34 Turnberry Dr
- 1 Mistic Cove
- 456 Mills Gap Rd
- 34 King Heights Dr
- 20 Summit Dr
- 449 Concord Rd
- 99999 Concord Rd
