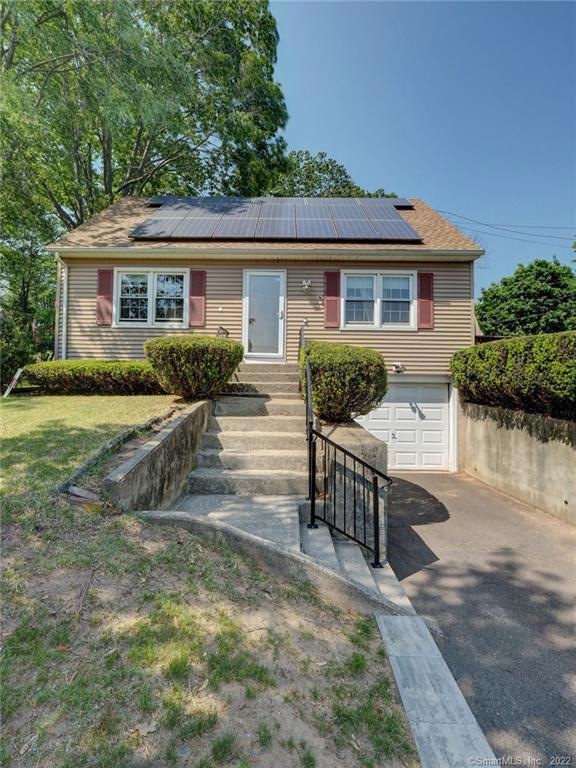
4 Guerney Ave Meriden, CT 06451
South Meriden NeighborhoodHighlights
- Cape Cod Architecture
- No HOA
- Central Air
- Corner Lot
- Thermal Windows
- Baseboard Heating
About This Home
As of August 2021Pleasant, well cared for cape offers 4 bedrooms & 2 full baths! One of the first floor bedrooms and be utilized as a dining room. Hardwood floors, central air, 3 zone heat, vinyl windows, vinyl siding and newer roof! Located in South Meriden, set on pretty corner lot, features nice deck! Clean home, move in ready!
Last Agent to Sell the Property
Margaret Bennett Realty License #REB.0794899 Listed on: 06/17/2021
Home Details
Home Type
- Single Family
Est. Annual Taxes
- $4,225
Year Built
- Built in 1976
Lot Details
- 7,405 Sq Ft Lot
- Corner Lot
Home Design
- Cape Cod Architecture
- Concrete Foundation
- Frame Construction
- Asphalt Shingled Roof
- Vinyl Siding
Interior Spaces
- 1,152 Sq Ft Home
- Thermal Windows
- Laundry on lower level
Kitchen
- Oven or Range
- Dishwasher
Bedrooms and Bathrooms
- 4 Bedrooms
- 2 Full Bathrooms
Partially Finished Basement
- Basement Fills Entire Space Under The House
- Garage Access
Parking
- 1 Car Garage
- Basement Garage
- Tuck Under Garage
- Driveway
Schools
- Orville H. Platt High School
Utilities
- Central Air
- Baseboard Heating
- Heating System Uses Oil
- Oil Water Heater
- Fuel Tank Located in Basement
Community Details
- No Home Owners Association
Ownership History
Purchase Details
Home Financials for this Owner
Home Financials are based on the most recent Mortgage that was taken out on this home.Purchase Details
Home Financials for this Owner
Home Financials are based on the most recent Mortgage that was taken out on this home.Similar Homes in Meriden, CT
Home Values in the Area
Average Home Value in this Area
Purchase History
| Date | Type | Sale Price | Title Company |
|---|---|---|---|
| Warranty Deed | $220,000 | None Available | |
| Warranty Deed | $167,500 | -- |
Mortgage History
| Date | Status | Loan Amount | Loan Type |
|---|---|---|---|
| Open | $101,000 | Stand Alone Refi Refinance Of Original Loan | |
| Open | $213,400 | Purchase Money Mortgage | |
| Previous Owner | $164,465 | FHA | |
| Previous Owner | $48,000 | No Value Available |
Property History
| Date | Event | Price | Change | Sq Ft Price |
|---|---|---|---|---|
| 08/10/2021 08/10/21 | Sold | $220,000 | +10.6% | $191 / Sq Ft |
| 06/17/2021 06/17/21 | For Sale | $199,000 | +18.8% | $173 / Sq Ft |
| 11/19/2014 11/19/14 | Sold | $167,500 | -1.4% | $145 / Sq Ft |
| 10/02/2014 10/02/14 | Pending | -- | -- | -- |
| 07/26/2014 07/26/14 | For Sale | $169,900 | -- | $147 / Sq Ft |
Tax History Compared to Growth
Tax History
| Year | Tax Paid | Tax Assessment Tax Assessment Total Assessment is a certain percentage of the fair market value that is determined by local assessors to be the total taxable value of land and additions on the property. | Land | Improvement |
|---|---|---|---|---|
| 2024 | $5,221 | $143,780 | $47,110 | $96,670 |
| 2023 | $5,002 | $143,780 | $47,110 | $96,670 |
| 2022 | $4,743 | $143,780 | $47,110 | $96,670 |
| 2021 | $4,225 | $103,390 | $34,230 | $69,160 |
| 2020 | $4,225 | $103,390 | $34,230 | $69,160 |
| 2019 | $4,225 | $103,390 | $34,230 | $69,160 |
| 2018 | $4,243 | $103,390 | $34,230 | $69,160 |
| 2017 | $4,099 | $102,690 | $34,230 | $68,460 |
| 2016 | $4,092 | $111,790 | $37,380 | $74,410 |
| 2015 | $4,092 | $111,720 | $37,310 | $74,410 |
| 2014 | $3,993 | $111,720 | $37,310 | $74,410 |
Agents Affiliated with this Home
-
Margaret Bennett

Seller's Agent in 2021
Margaret Bennett
Margaret Bennett Realty
(203) 605-8083
11 in this area
201 Total Sales
-
Michael Bradley

Buyer's Agent in 2021
Michael Bradley
Horvath & Tremblay
(781) 776-4000
1 in this area
22 Total Sales
-
Christine Zygmont-Ross

Seller's Agent in 2014
Christine Zygmont-Ross
Lamacchia Realty
(203) 376-8418
7 in this area
66 Total Sales
-
E
Buyer's Agent in 2014
Emilia Menna-Erdmann
Harriman Real Estate LLC
Map
Source: SmartMLS
MLS Number: 170402011
APN: MERI-000702-000292A-000001
- 40 Guerney Ave
- 1314 Hanover Ave
- 439 New Hanover Ave
- 1012 Old Colony Rd Unit 8
- 1012 Old Colony Rd Unit 85
- 1012 Old Colony Rd Unit LOT 118
- 50 Meadow St
- 177 Parkview St
- 31 Bruce Ln
- 150 Douglas Dr
- 61 Harrington St
- 96 Douglas Dr
- 362 Main St
- 9 Staffordshire Commons Dr
- 66 Staffordshire Commons Dr Unit 66
- 207 Jepson Ln
- 29 Village View Terrace
- 34 Village View Terrace Unit 34
- 52 Birch Rd
- 72 Birch Rd
