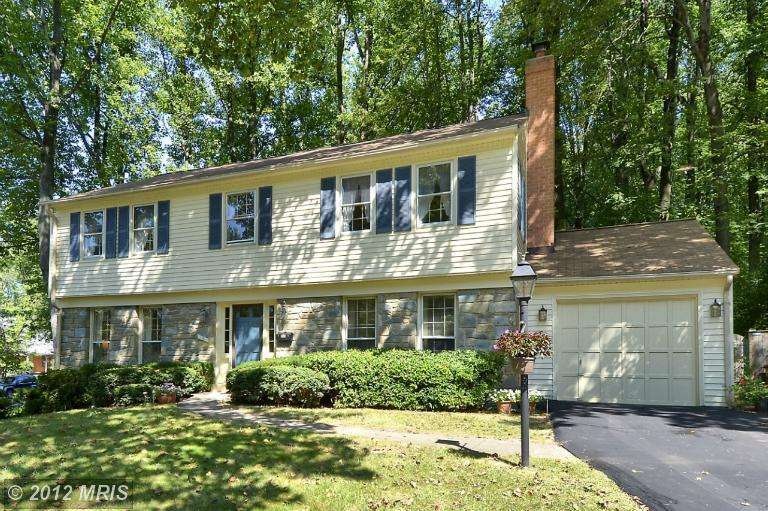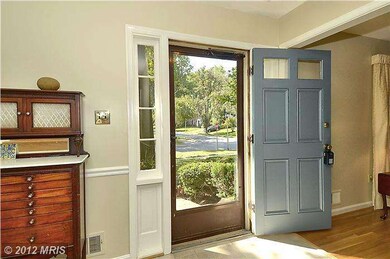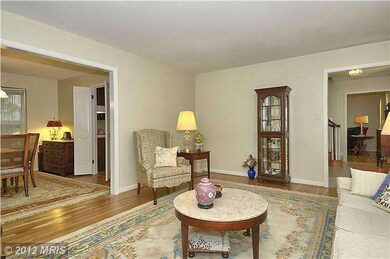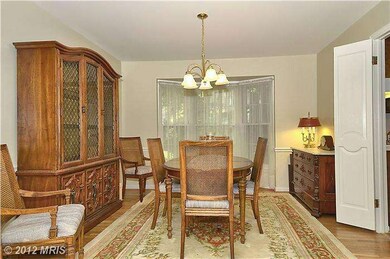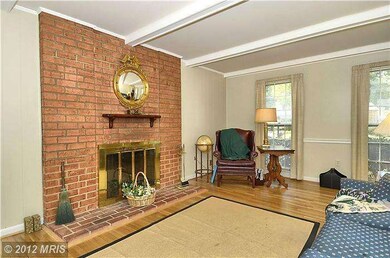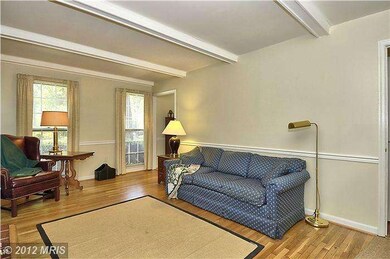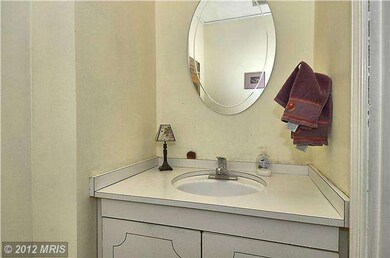
4 Hawthorn Ct Rockville, MD 20850
West Rockville NeighborhoodHighlights
- Colonial Architecture
- Traditional Floor Plan
- Wood Flooring
- Beall Elementary School Rated A
- Partially Wooded Lot
- Corner Lot
About This Home
As of July 2025**HUGE PRICE REDUCTION + $10K CC CREDIT TO BUYER** Stately COL, great curb appeal and excellent location!! Freshened exterior, new roof, lush gardens, patio and private back yard too! Spacious interior, HWF, new foyer floor, fresh paint, bay windows, FR w/cozy FP, fin bsmt and more! BEST DEAL IN TOWN SO CALL TO SEE IT TODAY!!!
Last Agent to Sell the Property
Berkshire Hathaway HomeServices PenFed Realty License #305783 Listed on: 08/30/2012

Home Details
Home Type
- Single Family
Est. Annual Taxes
- $6,806
Year Built
- Built in 1968
Lot Details
- 9,188 Sq Ft Lot
- Cul-De-Sac
- Corner Lot
- Partially Wooded Lot
- Property is in very good condition
- Property is zoned R75
Parking
- 1 Car Attached Garage
- Off-Street Parking
Home Design
- Colonial Architecture
- Composition Roof
- Stone Siding
- Vinyl Siding
Interior Spaces
- 2,352 Sq Ft Home
- Property has 3 Levels
- Traditional Floor Plan
- Screen For Fireplace
- Fireplace Mantel
- Entrance Foyer
- Family Room
- Living Room
- Dining Room
- Game Room
- Workshop
- Storage Room
- Utility Room
- Wood Flooring
Kitchen
- Breakfast Room
- Eat-In Kitchen
- Cooktop<<rangeHoodToken>>
- Dishwasher
- Disposal
Bedrooms and Bathrooms
- 4 Bedrooms
- En-Suite Primary Bedroom
- En-Suite Bathroom
- 2.5 Bathrooms
Laundry
- Laundry Room
- Dryer
- Washer
Finished Basement
- Basement Fills Entire Space Under The House
- Connecting Stairway
Outdoor Features
- Patio
Utilities
- Forced Air Heating and Cooling System
- Vented Exhaust Fan
- Natural Gas Water Heater
- Cable TV Available
Community Details
- No Home Owners Association
- Woodley Woods Subdivision, Spacious! Floorplan
Listing and Financial Details
- Home warranty included in the sale of the property
- Tax Lot 8
- Assessor Parcel Number 160400242250
Ownership History
Purchase Details
Home Financials for this Owner
Home Financials are based on the most recent Mortgage that was taken out on this home.Similar Homes in Rockville, MD
Home Values in the Area
Average Home Value in this Area
Purchase History
| Date | Type | Sale Price | Title Company |
|---|---|---|---|
| Deed | $535,000 | The Security Title Guarantee |
Mortgage History
| Date | Status | Loan Amount | Loan Type |
|---|---|---|---|
| Open | $188,000 | Credit Line Revolving | |
| Closed | $80,000 | Future Advance Clause Open End Mortgage | |
| Open | $417,000 | New Conventional |
Property History
| Date | Event | Price | Change | Sq Ft Price |
|---|---|---|---|---|
| 07/08/2025 07/08/25 | Sold | $1,015,000 | -1.0% | $349 / Sq Ft |
| 06/08/2025 06/08/25 | Pending | -- | -- | -- |
| 04/14/2025 04/14/25 | For Sale | $1,025,000 | +91.6% | $352 / Sq Ft |
| 02/28/2013 02/28/13 | Sold | $535,000 | -5.3% | $227 / Sq Ft |
| 12/03/2012 12/03/12 | Pending | -- | -- | -- |
| 11/12/2012 11/12/12 | Price Changed | $565,000 | -2.6% | $240 / Sq Ft |
| 08/30/2012 08/30/12 | For Sale | $579,900 | -- | $247 / Sq Ft |
Tax History Compared to Growth
Tax History
| Year | Tax Paid | Tax Assessment Tax Assessment Total Assessment is a certain percentage of the fair market value that is determined by local assessors to be the total taxable value of land and additions on the property. | Land | Improvement |
|---|---|---|---|---|
| 2024 | $8,659 | $596,400 | $346,200 | $250,200 |
| 2023 | $7,764 | $587,267 | $0 | $0 |
| 2022 | $7,421 | $578,133 | $0 | $0 |
| 2021 | $7,265 | $569,000 | $329,600 | $239,400 |
| 2020 | $7,265 | $569,000 | $329,600 | $239,400 |
| 2019 | $7,278 | $569,000 | $329,600 | $239,400 |
| 2018 | $7,373 | $572,800 | $299,700 | $273,100 |
| 2017 | $7,474 | $572,800 | $0 | $0 |
| 2016 | -- | $572,800 | $0 | $0 |
| 2015 | $6,114 | $576,600 | $0 | $0 |
| 2014 | $6,114 | $559,067 | $0 | $0 |
Agents Affiliated with this Home
-
Teresa Burton

Seller's Agent in 2025
Teresa Burton
Compass
(240) 286-7493
3 in this area
129 Total Sales
-
Hedy Klotz
H
Buyer's Agent in 2025
Hedy Klotz
Real Living at Home
2 in this area
5 Total Sales
-
Donna Gibson

Seller's Agent in 2013
Donna Gibson
BHHS PenFed (actual)
(301) 802-7093
62 Total Sales
-
Joanna Yang
J
Buyer's Agent in 2013
Joanna Yang
Evergreen Properties
(301) 906-6125
3 Total Sales
Map
Source: Bright MLS
MLS Number: 1004128638
APN: 04-00242250
- 18 Hawthorn Ct
- 862 Azalea Dr Unit 20-862
- 782 Azalea Dr Unit 15-782
- 781 Azalea Dr Unit 31-781
- 616 Crocus Dr
- 656 Azalea Dr Unit 4-656
- 505 Azalea Dr
- 838 College Pkwy
- 500 Peonies Terrace
- 400 Long Trail Terrace
- 856 College Pkwy Unit 856-201
- 878 College Pkwy Unit 202
- 760 Princeton Place
- 508 Goodland Place
- 203 Nelson St
- 701 Fallsgrove Dr Unit 314
- 817 Oak Knoll Terrace
- 308 Watkins Cir
- 317 Oak Knoll Dr
- 411 Oak Knoll Dr
